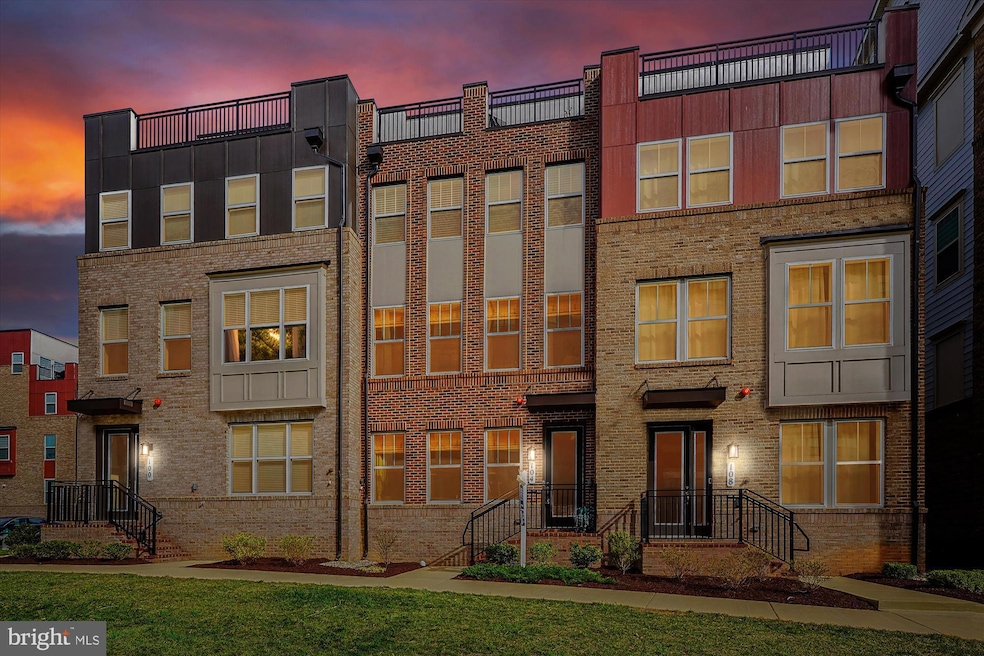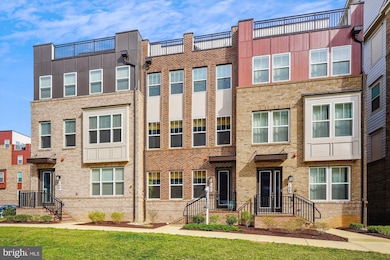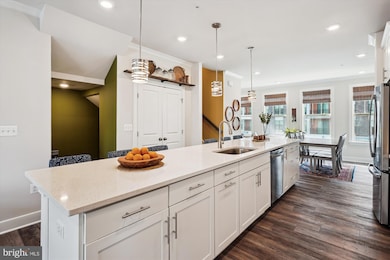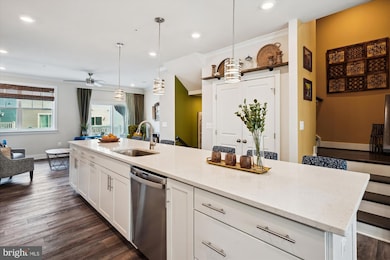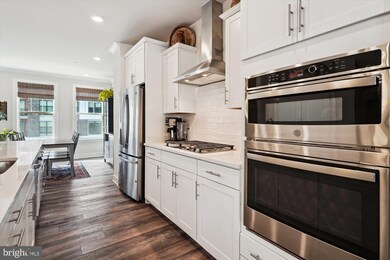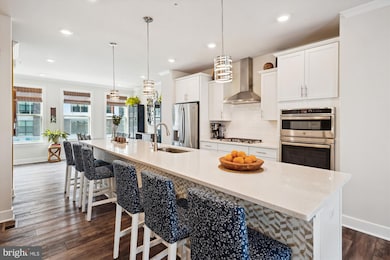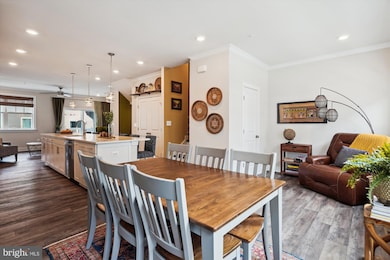
104 Salinger Dr Gaithersburg, MD 20878
Shady Grove NeighborhoodEstimated payment $6,231/month
Highlights
- Clubhouse
- Community Pool
- 2 Car Attached Garage
- Contemporary Architecture
- Tennis Courts
- Parking Storage or Cabinetry
About This Home
Discover comfort and style in this beautifully designed 4-bedroom, 4.5-bathroom townhome in Crown East! This is Lennar’s Hopkins model, featuring a thoughtfully planned center kitchen layout that maximizes space and functionality.Located in a vibrant master-planned community in Gaithersburg, MD, this home offers easy access to The Retreat at Crown West’s exclusive amenities, as well as Downtown Crown’s upscale dining, shopping, grocery store, outdoor festivals, and exciting nightlife. Plus, a complimentary metro shuttle connects the community to the Shady Grove Metro Station Red Line.The central kitchen is a highlight, offering ample cabinetry, sleek countertops, and stainless steel appliances—perfect for cooking and entertaining. Elegant wood floors add warmth throughout the main living areas.Step onto the expansive deck off the kitchen, ideal for hosting guests or enjoying a peaceful morning coffee.The third level features three well-appointed bedrooms, two full bathrooms, and a convenient laundry area, catering to today’s lifestyle.The top floor boasts a versatile bonus space, complete with an additional bedroom and full bath, plus a cozy lounge area with access to a spacious rooftop patio—ideal for relaxing or entertaining under the stars.With modern upgrades and a functional layout, this home offers the perfect blend of style and convenience. Don’t miss your chance to make it yours!
Open House Schedule
-
Sunday, April 27, 20251:00 to 3:00 pm4/27/2025 1:00:00 PM +00:004/27/2025 3:00:00 PM +00:00Add to Calendar
Townhouse Details
Home Type
- Townhome
Est. Annual Taxes
- $10,416
Year Built
- Built in 2021
Lot Details
- 1,320 Sq Ft Lot
HOA Fees
- $132 Monthly HOA Fees
Parking
- 2 Car Attached Garage
- Parking Storage or Cabinetry
- Rear-Facing Garage
- Garage Door Opener
Home Design
- Contemporary Architecture
- Frame Construction
- Architectural Shingle Roof
- Concrete Perimeter Foundation
Interior Spaces
- 2,600 Sq Ft Home
- Property has 4 Levels
- Fireplace With Glass Doors
Bedrooms and Bathrooms
- 4 Bedrooms
Utilities
- Central Heating and Cooling System
- Natural Gas Water Heater
- No Septic System
Listing and Financial Details
- Tax Lot 3
- Assessor Parcel Number 160903844866
- $565 Front Foot Fee per year
Community Details
Overview
- Association fees include all ground fee, common area maintenance, lawn care front, lawn care side, lawn maintenance, recreation facility, road maintenance, snow removal, trash
- Comsource HOA
- Crown Farm Subdivision
Amenities
- Picnic Area
- Clubhouse
- Party Room
Recreation
- Tennis Courts
- Community Playground
- Community Pool
Pet Policy
- Pets Allowed
Map
Home Values in the Area
Average Home Value in this Area
Property History
| Date | Event | Price | Change | Sq Ft Price |
|---|---|---|---|---|
| 03/21/2025 03/21/25 | For Sale | $939,000 | -- | $361 / Sq Ft |
Similar Homes in the area
Source: Bright MLS
MLS Number: MDMC2167434
- 9664 Fields Rd Unit 9664
- 1009 Rockwell Ave
- 210 Decoverly Dr Unit 106
- 9701 Fields Rd
- 9701 Fields Rd Unit 1800
- 9701 Fields Rd Unit 1607
- 243 Strummer Ln
- 404 Hendrix Ave
- 327 Crown Park Ave
- 289 Kepler Dr
- 223 Crown Park Ave
- 15311 Diamond Cove Terrace Unit 5B
- 15311 Diamond Cove Terrace Unit 5K
- 15306 Diamond Cove Terrace Unit 2L
- 15301 Diamond Cove Terrace Unit 8H
- 9963 Foxborough Cir
- 629 Diamondback Dr Unit 16-A
- 502 Diamondback Dr Unit 415
- 10010 Vanderbilt Cir Unit 1
- 10016 Vanderbilt Cir Unit 5
