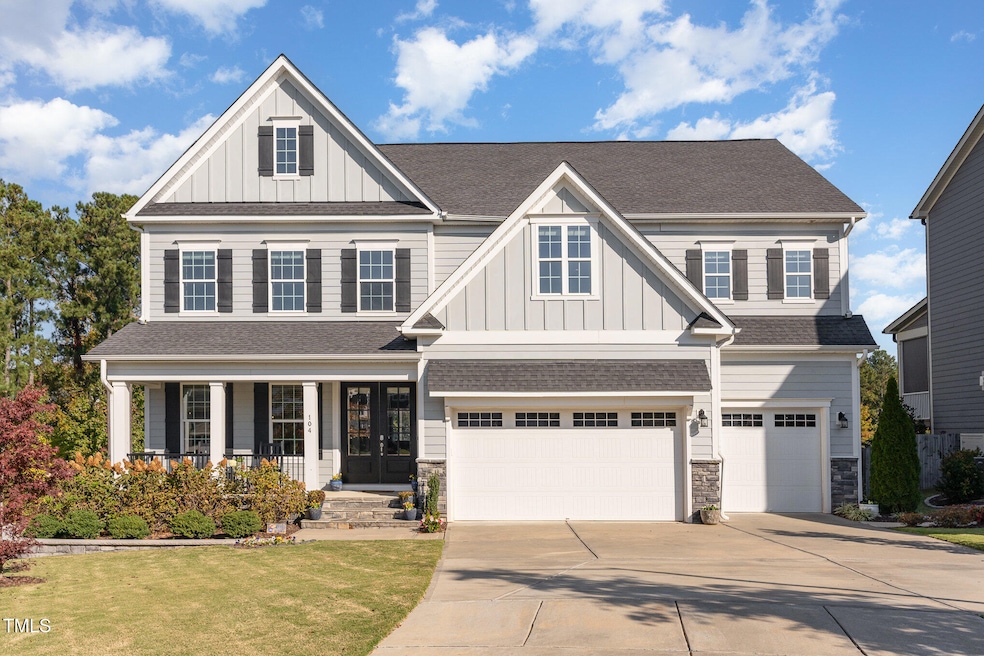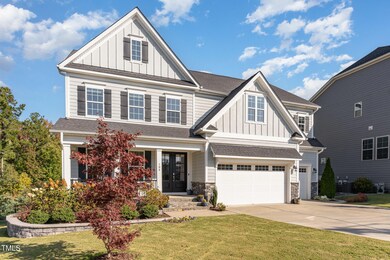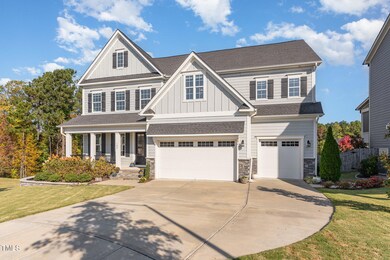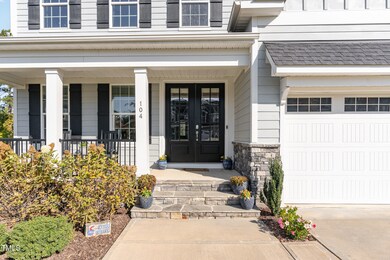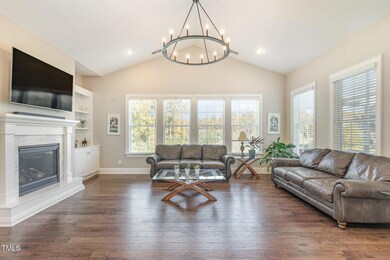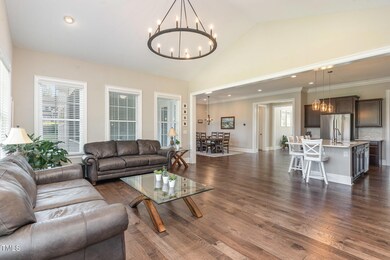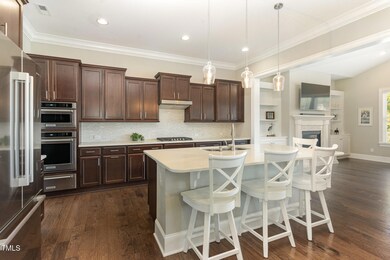
104 Scoria Way Holly Springs, NC 27540
Highlights
- Pond View
- Open Floorplan
- Transitional Architecture
- Holly Grove Elementary School Rated A
- Vaulted Ceiling
- Wood Flooring
About This Home
As of December 2024Welcome to your dream home at 104 Scoria Way, nestled in the heart of Holly Springs on a beautifully landscaped 0.34-acre fenced lot. This stunning 5-bedroom, 4.5-bathroom residence boasts an oversized gourmet kitchen that flows seamlessly into the spacious family room—perfect for family gatherings and entertaining. As you enter, you'll be greeted by 10-foot ceilings on the first floor and an inviting ambiance that features vaulted ceilings in the family room, all while overlooking a picturesque backyard oasis. Beautiful built-ins and hardwood floors throughout the common areas reflect remarkable attention to detail and quality craftsmanship. This thoughtfully designed home also includes a separate dining room, a cozy breakfast area, and a conveniently located bedroom suite, making it ideal for guests or multi-generational living. A dedicated office provides the perfect space for remote work or study. Head upstairs to discover four additional bedrooms, each generously sized, along with a versatile loft area that's perfect for entertainment or relaxation. The spacious primary suite is a true retreat, featuring a bathroom that rivals the size of the bedroom itself and an impressive walk-in closet thoughtfully designed with his and her sections. Step outside to the screened-in porch that overlooks an expansive backyard, complete with a stone patio, outdoor kitchen, and fire pit—tailor-made for hosting barbecues or enjoying quiet evenings under the stars. Don't miss the opportunity to call this meticulously maintained home yours. Schedule your showing today and experience the perfect blend of luxury, comfort, and style at 104 Scoria Way!
Home Details
Home Type
- Single Family
Year Built
- Built in 2018
Lot Details
- 0.34 Acre Lot
- Cul-De-Sac
- Wrought Iron Fence
- Landscaped
- Back Yard Fenced
HOA Fees
- $78 Monthly HOA Fees
Parking
- 3 Car Attached Garage
- Garage Door Opener
- 3 Open Parking Spaces
Home Design
- Transitional Architecture
- Traditional Architecture
- Brick or Stone Mason
- Shingle Roof
- Stone
Interior Spaces
- 4,012 Sq Ft Home
- 2-Story Property
- Open Floorplan
- Built-In Features
- Bookcases
- Crown Molding
- Tray Ceiling
- Smooth Ceilings
- Vaulted Ceiling
- Ceiling Fan
- Recessed Lighting
- Chandelier
- Gas Fireplace
- Double Pane Windows
- Shutters
- Blinds
- Window Screens
- Entrance Foyer
- Family Room with Fireplace
- Living Room
- Breakfast Room
- Dining Room
- Home Office
- Loft
- Screened Porch
- Pond Views
- Pull Down Stairs to Attic
Kitchen
- Eat-In Kitchen
- Butlers Pantry
- Built-In Oven
- Gas Cooktop
- Range Hood
- Microwave
- Dishwasher
- Stainless Steel Appliances
- Quartz Countertops
Flooring
- Wood
- Tile
Bedrooms and Bathrooms
- 5 Bedrooms
- Main Floor Bedroom
- Walk-In Closet
- In-Law or Guest Suite
- Double Vanity
- Separate Shower in Primary Bathroom
- Soaking Tub
- Bathtub with Shower
- Walk-in Shower
Laundry
- Laundry Room
- Laundry on upper level
- Sink Near Laundry
Home Security
- Home Security System
- Carbon Monoxide Detectors
- Fire and Smoke Detector
Outdoor Features
- Patio
- Outdoor Kitchen
- Fire Pit
- Pergola
- Built-In Barbecue
Schools
- Holly Grove Elementary And Middle School
- Fuquay Varina High School
Utilities
- Cooling System Powered By Gas
- Forced Air Heating and Cooling System
- Heating System Uses Natural Gas
- Vented Exhaust Fan
- Natural Gas Connected
- Gas Water Heater
- High Speed Internet
- Cable TV Available
Listing and Financial Details
- Assessor Parcel Number 0638921296
Community Details
Overview
- Association fees include ground maintenance
- Hrw Association, Phone Number (919) 787-9000
- Built by CalAtlantic
- Stonemont Subdivision
Recreation
- Community Playground
- Community Pool
Map
Home Values in the Area
Average Home Value in this Area
Property History
| Date | Event | Price | Change | Sq Ft Price |
|---|---|---|---|---|
| 12/16/2024 12/16/24 | Sold | $925,000 | 0.0% | $231 / Sq Ft |
| 11/04/2024 11/04/24 | Pending | -- | -- | -- |
| 10/30/2024 10/30/24 | For Sale | $925,000 | -- | $231 / Sq Ft |
Tax History
| Year | Tax Paid | Tax Assessment Tax Assessment Total Assessment is a certain percentage of the fair market value that is determined by local assessors to be the total taxable value of land and additions on the property. | Land | Improvement |
|---|---|---|---|---|
| 2024 | $6,542 | $761,011 | $110,000 | $651,011 |
| 2023 | $5,653 | $522,213 | $70,000 | $452,213 |
| 2022 | $5,457 | $522,213 | $70,000 | $452,213 |
| 2021 | $5,355 | $522,213 | $70,000 | $452,213 |
| 2020 | $5,355 | $522,213 | $70,000 | $452,213 |
| 2019 | $5,644 | $467,396 | $80,000 | $387,396 |
| 2018 | $304 | $80,000 | $80,000 | $0 |
Mortgage History
| Date | Status | Loan Amount | Loan Type |
|---|---|---|---|
| Open | $740,000 | New Conventional | |
| Previous Owner | $410,640 | New Conventional | |
| Previous Owner | $423,200 | New Conventional | |
| Previous Owner | $453,100 | New Conventional |
Deed History
| Date | Type | Sale Price | Title Company |
|---|---|---|---|
| Warranty Deed | $925,000 | None Listed On Document | |
| Special Warranty Deed | $519,000 | None Available |
About the Listing Agent

Leslie is a Trusted Advisor who can identify problems and quickly find a solution that will work for her clients to help them navigate some of the most crucial financial decisions. Her diverse background in Statistics and years of marketing experience in the advertising world, plus the knowledge of having lived in the Triangle for over 30+ years, allows her to bring a unique blend of abilities to the table for her clients.
Leslie's Other Listings
Source: Doorify MLS
MLS Number: 10060838
APN: 0638.04-92-1296-000
- 116 Mystic Quartz Ln
- 105 Mystic Quartz Ln
- 212 Blue Granite Dr
- 233 Pointe Park Cir
- 216 Ocean Jasper Dr
- 105 Smoky Emerald Way
- 116 Pointe Park Cir
- 101 Pointe Park Cir
- 112 Pointe Park Cir
- 108 Braxberry Way
- 108 Pointe Park Cir
- 104 Pointe Park Cir
- 420 Cahors Trail
- 112 Theophilous Trace
- 117 Talley Ridge Dr
- 109 Magma Ln
- 108 Magma Ln
- 101 Cloud Berry Ln
- 105 Tayberry Ct
- 1712 Avent Ferry Rd
