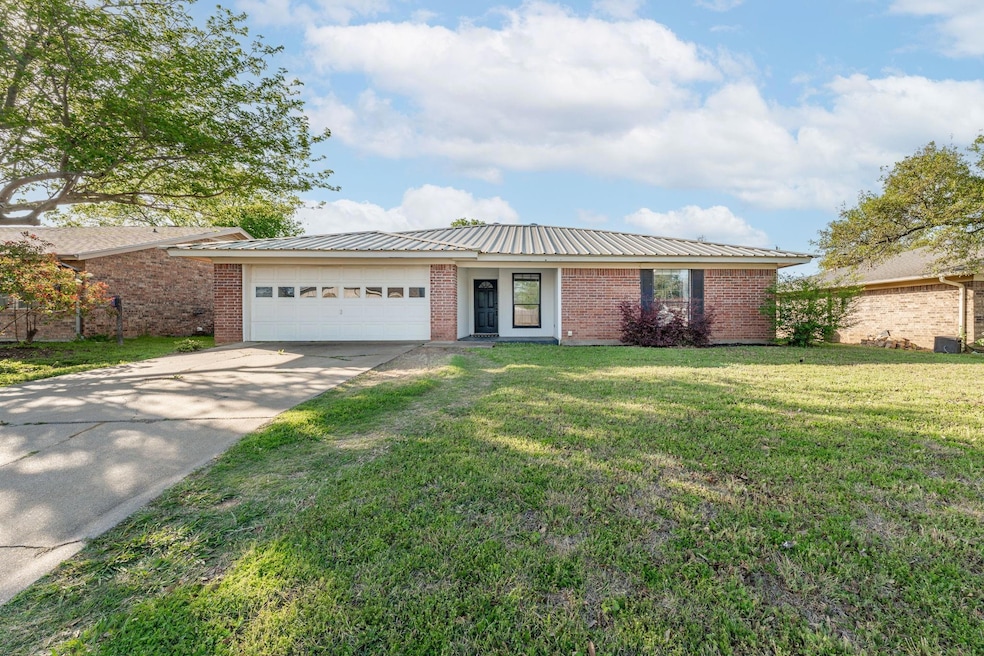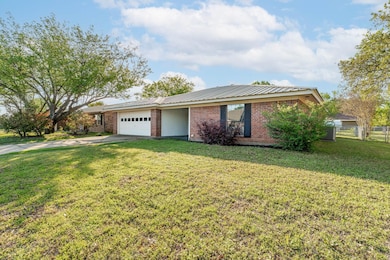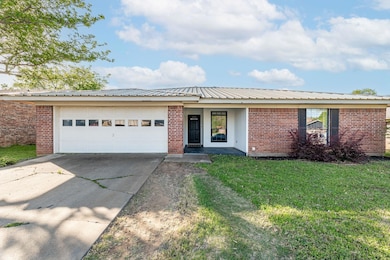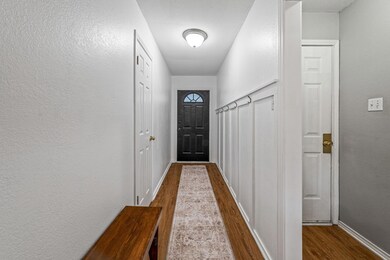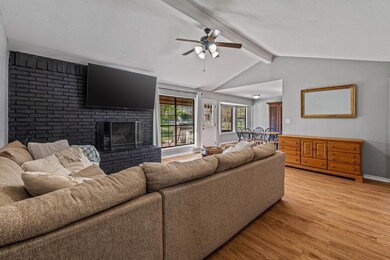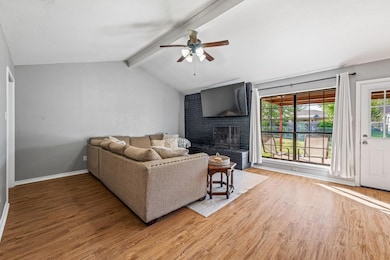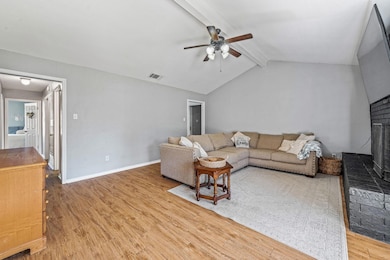
104 Sharp Dr Stephenville, TX 76401
Estimated payment $2,155/month
Highlights
- Traditional Architecture
- Covered patio or porch
- Eat-In Kitchen
- Hook Elementary School Rated A
- 2 Car Attached Garage
- Bay Window
About This Home
Welcome to your next home sweet home! This beautiful brick home combines comfort, functionality, and timeless style - offering everything you need for modern living in a layout that feels both open and cozy. Step inside and be welcomed by a spacious living room centered around a gorgeous fireplace that serves as the perfect focal point for relaxing evenings or entertaining guests. The natural flow of the home leads you into a bright and airy kitchen, featuring sleek granite countertops, plenty of cabinet space, and a layout that makes meal prep a breeze. The eat in dining area is enchanted by lovely bay windows that bring in an abundance of natural light and provides a scenic view of the backyard. With a split bedroom floor plan, this home offers privacy and convenience. The three additional bedrooms are well sized with walk in closets of their own, making this home ideal for families, guests or even a home office setup. Outside you'll find a great sized yard ready for summer BBQs, kids and pets to play, or just a quiet morning coffee under the covered patio. There's plenty of room to make your own garden, playlet, or even a future pool. This home checks all the boxes from space and style to functionality and charm. Come take a look and see how this could be the perfect fit for your next chapter!
Home Details
Home Type
- Single Family
Est. Annual Taxes
- $5,088
Year Built
- Built in 1978
Lot Details
- 8,756 Sq Ft Lot
- Wood Fence
- Chain Link Fence
- Landscaped
- Large Grassy Backyard
Parking
- 2 Car Attached Garage
- Inside Entrance
- Driveway
- Open Parking
Home Design
- Traditional Architecture
- Brick Exterior Construction
- Slab Foundation
- Metal Roof
Interior Spaces
- 1,788 Sq Ft Home
- 1-Story Property
- Built-In Features
- Decorative Lighting
- Wood Burning Fireplace
- Bay Window
- Laminate Flooring
Kitchen
- Eat-In Kitchen
- Electric Oven
- Electric Cooktop
- Microwave
- Dishwasher
Bedrooms and Bathrooms
- 4 Bedrooms
- Walk-In Closet
- 2 Full Bathrooms
Laundry
- Full Size Washer or Dryer
- Washer and Electric Dryer Hookup
Outdoor Features
- Covered patio or porch
Schools
- Central Elementary School
- Stephenvil Middle School
- Gilbert Middle School
- Stephenvil High School
Utilities
- Central Heating and Cooling System
- High Speed Internet
Community Details
- River North Add Ph I Subdivision
Listing and Financial Details
- Legal Lot and Block 5 / 1
- Assessor Parcel Number R000032962
- $3,572 per year unexempt tax
Map
Home Values in the Area
Average Home Value in this Area
Tax History
| Year | Tax Paid | Tax Assessment Tax Assessment Total Assessment is a certain percentage of the fair market value that is determined by local assessors to be the total taxable value of land and additions on the property. | Land | Improvement |
|---|---|---|---|---|
| 2024 | $5,088 | $292,380 | $40,000 | $252,380 |
| 2023 | $4,581 | $258,530 | $40,000 | $218,530 |
| 2022 | $4,346 | $221,470 | $40,000 | $181,470 |
| 2021 | $4,047 | $189,930 | $30,000 | $159,930 |
| 2020 | $3,794 | $163,080 | $30,000 | $133,080 |
| 2019 | $3,491 | $153,560 | $30,000 | $123,560 |
| 2018 | $3,113 | $141,120 | $25,000 | $116,120 |
| 2017 | $3,026 | $137,180 | $25,000 | $112,180 |
| 2016 | $2,959 | $134,110 | $25,000 | $109,110 |
| 2015 | $2,557 | $129,240 | $25,000 | $104,240 |
| 2014 | $2,557 | $124,430 | $20,000 | $104,430 |
Property History
| Date | Event | Price | Change | Sq Ft Price |
|---|---|---|---|---|
| 04/22/2025 04/22/25 | Price Changed | $310,000 | -3.1% | $173 / Sq Ft |
| 04/11/2025 04/11/25 | For Sale | $320,000 | +68.5% | $179 / Sq Ft |
| 11/19/2020 11/19/20 | Sold | -- | -- | -- |
| 10/11/2020 10/11/20 | Pending | -- | -- | -- |
| 08/03/2020 08/03/20 | Price Changed | $189,900 | +5.6% | $106 / Sq Ft |
| 07/27/2020 07/27/20 | For Sale | $179,900 | -- | $101 / Sq Ft |
Deed History
| Date | Type | Sale Price | Title Company |
|---|---|---|---|
| Vendors Lien | -- | King Title Company | |
| Vendors Lien | -- | None Available |
Mortgage History
| Date | Status | Loan Amount | Loan Type |
|---|---|---|---|
| Open | $179,639 | New Conventional | |
| Previous Owner | $106,000 | Stand Alone Refi Refinance Of Original Loan | |
| Previous Owner | $112,500 | New Conventional |
Similar Homes in Stephenville, TX
Source: North Texas Real Estate Information Systems (NTREIS)
MLS Number: 20901256
APN: R000032962
- 208 Prairie Wind Blvd
- 1169 W Park St
- TBD N Isla Ave
- 1080 W Park St
- 1160 N Neblett St
- 1195 N Ollie St
- 935 W Park St
- 1099 N Isla St
- TBD N Isla Rd Unit Lot 11
- 3385 County Road 275
- 1485 N Mccart St
- 314 Cactus Valley
- 1103 N Mccart St
- 981 N Stephen Ave
- TBD Lot 6 W Oak St
- TBD Lot 5 W Oak St
- 898 N Neblett St
- 651 W Park St
- 887 N Clinton St
- 1230 N Wildwood Dr
