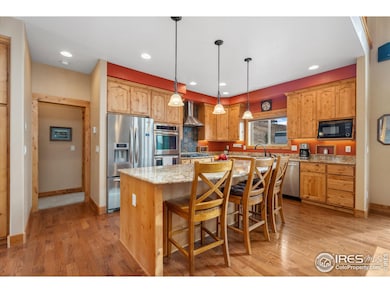
104 Sheep Mountain Ct Livermore, CO 80536
Estimated payment $5,185/month
Highlights
- Spa
- Mountain View
- Cathedral Ceiling
- Open Floorplan
- Deck
- Wood Flooring
About This Home
Looking for the perfect mountain oasis with million dollar mountain views? This beautiful custom home meets class and retreat where you would never want to leave. The home immediately floods with natural light and mountain views, flood the living room with oak hardwood flooring throughout. The gourmet kitchen has a beautiful granite countertop with an oversized island. Tons of custom woodwork throughout the home and plenty of cabinetry. Stainless steel, Kitchen Aid appliances and Gas range oven. The living room has an open concept with a cozy cobblestone fireplace. The vaulted ceilings are framed with a beautiful pine. On the main floor you have a spacious main floor primary bedroom with a 5 piece bath. The Jacuzzi tub has striking views of the mountain tops. There is an additional spacious bedroom and guest bath near the kitchen. Upstairs has a custom pine bookcase which makes the perfect oversized reading nook. Across is a large loft & office with counter tops and additional cabinetry. Two oversized bedrooms upstairs w/ 1 bathroom with granite counter tops and a beautiful stone walk-in shower. Downstairs to the lower level, is perfect for entertaining. Custom built in wet bar, and built in kegerator. Large living room and a walkout basement. Along with extra storage and an indoor workshop. The home has an extra storage room along with a panic room/safety vault for personal belongings. There is an indoor hot tub room, insulated with green board materials and humidity controlled fan. There is an additional full bathroom and shower downstairs. The property has full surround sound and high-end home automation system. This smart home system is hard wired in to ensure security and peace of mind. The property has automatic blinds. The garage has a heated 5 car garage with 8ft Garage doors. Transfer switch for a generator plus 50 amp RV outlet. Enjoy overlooking the views on the wrap around trex deck or a quiet evening on the flagstone patio and fire-pit.
Home Details
Home Type
- Single Family
Est. Annual Taxes
- $3,494
Year Built
- Built in 2011
Lot Details
- 1.82 Acre Lot
HOA Fees
Parking
- 5 Car Attached Garage
- Heated Garage
Home Design
- Wood Frame Construction
- Composition Roof
Interior Spaces
- 3,943 Sq Ft Home
- 2-Story Property
- Open Floorplan
- Wet Bar
- Bar Fridge
- Cathedral Ceiling
- Living Room with Fireplace
- Dining Room
- Home Office
- Loft
- Sun or Florida Room
- Mountain Views
Kitchen
- Double Oven
- Gas Oven or Range
- Dishwasher
- Kitchen Island
Flooring
- Wood
- Carpet
Bedrooms and Bathrooms
- 4 Bedrooms
- Primary Bathroom is a Full Bathroom
Laundry
- Dryer
- Washer
Basement
- Walk-Out Basement
- Basement Fills Entire Space Under The House
Outdoor Features
- Spa
- Balcony
- Deck
- Separate Outdoor Workshop
Schools
- Livermore Elementary School
- Cache La Poudre Middle School
- Poudre High School
Utilities
- Forced Air Heating System
- Propane
- Septic System
- High Speed Internet
- Satellite Dish
Listing and Financial Details
- Assessor Parcel Number R1084623
Community Details
Overview
- Association fees include common amenities, management
- Glacier View Meadows Subdivision
Recreation
- Hiking Trails
Map
Home Values in the Area
Average Home Value in this Area
Tax History
| Year | Tax Paid | Tax Assessment Tax Assessment Total Assessment is a certain percentage of the fair market value that is determined by local assessors to be the total taxable value of land and additions on the property. | Land | Improvement |
|---|---|---|---|---|
| 2025 | $3,329 | $45,895 | $5,695 | $40,200 |
| 2024 | $3,329 | $45,895 | $5,695 | $40,200 |
| 2022 | $4,140 | $42,736 | $2,433 | $40,303 |
| 2021 | $4,186 | $43,966 | $2,503 | $41,463 |
| 2020 | $3,639 | $37,895 | $1,573 | $36,322 |
| 2019 | $3,654 | $37,895 | $1,573 | $36,322 |
| 2018 | $2,702 | $30,161 | $1,440 | $28,721 |
| 2017 | $2,693 | $30,161 | $1,440 | $28,721 |
| 2016 | $3,028 | $33,750 | $1,114 | $32,636 |
| 2015 | $3,006 | $35,700 | $1,110 | $34,590 |
| 2014 | $1,695 | $18,910 | $1,350 | $17,560 |
Property History
| Date | Event | Price | Change | Sq Ft Price |
|---|---|---|---|---|
| 04/21/2025 04/21/25 | Price Changed | $864,000 | -2.8% | $219 / Sq Ft |
| 03/20/2025 03/20/25 | For Sale | $889,000 | -- | $225 / Sq Ft |
Deed History
| Date | Type | Sale Price | Title Company |
|---|---|---|---|
| Warranty Deed | $25,000 | Security Title | |
| Quit Claim Deed | -- | -- |
Mortgage History
| Date | Status | Loan Amount | Loan Type |
|---|---|---|---|
| Open | $70,000 | Credit Line Revolving | |
| Open | $130,000 | Closed End Mortgage | |
| Open | $375,900 | Adjustable Rate Mortgage/ARM | |
| Closed | $20,000 | No Value Available |
Similar Homes in Livermore, CO
Source: IRES MLS
MLS Number: 1028925
APN: 29362-05-093
- 59 Bobcat Mountain Ct
- 64 Bobcat Mountain Ct
- 181 Meadow Mountain Dr
- 9 Mummy View Ct
- 443 Meadow Mountain Dr
- 84 Carson Peak Ct
- 38 Carson Peak Ct
- 232 Red Mountain Ct
- 1360 Meadow Mountain Dr
- 173 Grays Peak Ct
- 634 Meadow Mountain Dr
- 37 Rabbit Ears Ct
- 1510 Meadow Mountain Dr
- 0 Meadow Mountain Dr
- 107 Mount Audubon Way
- 98 Mount Audubon Way
- 23 Canaan Mountain Ct
- 1756 Eiger Rd
- 131 Bull Rock Ct
- 151 Black Mountain Ct






