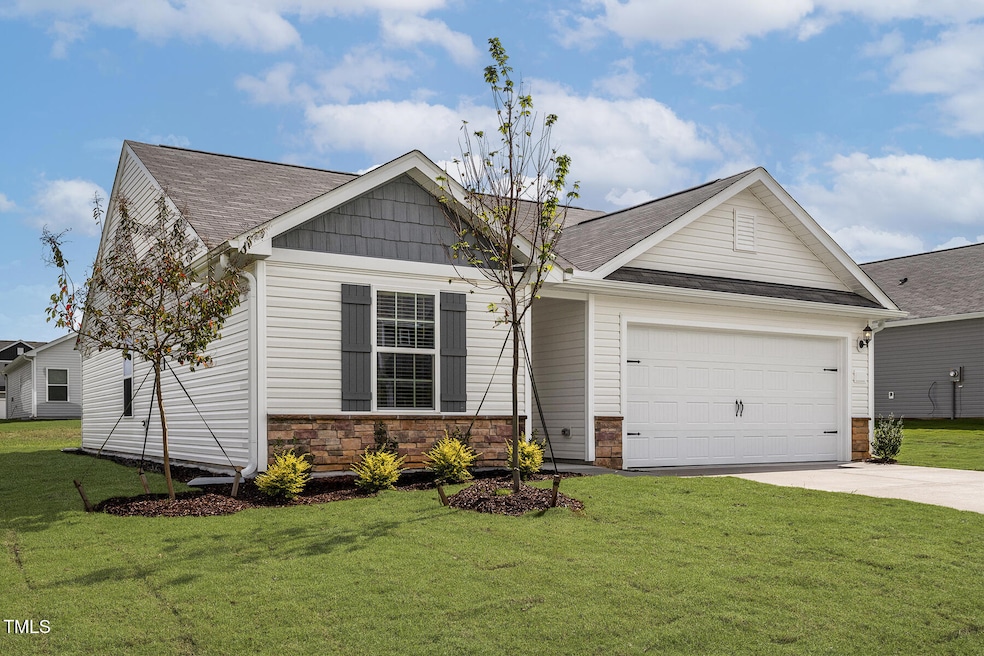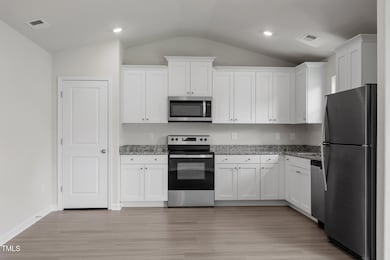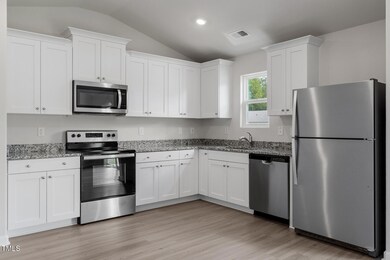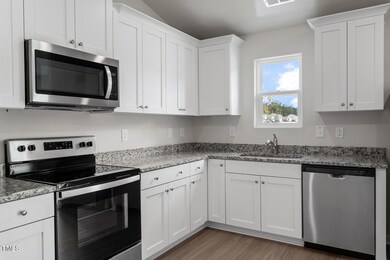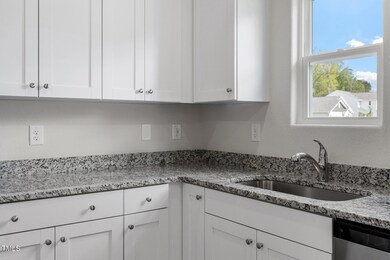
104 Shelfit Trail Oxford, NC 27565
Highlights
- New Construction
- Granite Countertops
- Walk-In Closet
- Ranch Style House
- 2 Car Attached Garage
- Cooling Available
About This Home
As of March 2025This 3-bedroom ranch has an appealing layout with a large living room that opens to the kitchen and dining area. The sliding glass door in the living room offers views of the private back yard. This home includes luxurious upgrades at no added cost. A full suite of energy-efficient stainless-steel Whirlpool® kitchen appliances, incredible granite countertops, 36'' upper wood cabinets with crown molding and a Wi-Fi enabled garage door opener are just a few of the modern upgrades that come standard.
Home Details
Home Type
- Single Family
Est. Annual Taxes
- $4,296
Year Built
- Built in 2024 | New Construction
HOA Fees
- $25 Monthly HOA Fees
Parking
- 2 Car Attached Garage
- Garage Door Opener
Home Design
- Home is estimated to be completed on 2/28/25
- Ranch Style House
- Traditional Architecture
- Slab Foundation
- Frame Construction
- Shingle Roof
- Vinyl Siding
- Stone Veneer
Interior Spaces
- 1,182 Sq Ft Home
- Ceiling Fan
- Living Room
- Dining Room
- Utility Room
- Washer and Electric Dryer Hookup
- Pull Down Stairs to Attic
Kitchen
- Electric Range
- Microwave
- Dishwasher
- Granite Countertops
Flooring
- Carpet
- Luxury Vinyl Tile
Bedrooms and Bathrooms
- 3 Bedrooms
- Walk-In Closet
- 2 Full Bathrooms
- Primary bathroom on main floor
Schools
- West Oxford Elementary School
- N Granville Middle School
- Granville Central High School
Utilities
- Cooling Available
- Heat Pump System
- Cable TV Available
Additional Features
- Rain Gutters
- 0.33 Acre Lot
Listing and Financial Details
- Assessor Parcel Number 192203329178
Community Details
Overview
- Association fees include unknown
- American Property Association, Phone Number (704) 800-6583
- Built by LGI Homes
- The Meadows At Oxford Subdivision, Macon Floorplan
Amenities
- Community Barbecue Grill
- Picnic Area
Recreation
- Park
Map
Home Values in the Area
Average Home Value in this Area
Property History
| Date | Event | Price | Change | Sq Ft Price |
|---|---|---|---|---|
| 03/12/2025 03/12/25 | Sold | $292,900 | 0.0% | $248 / Sq Ft |
| 02/15/2025 02/15/25 | Pending | -- | -- | -- |
| 02/07/2025 02/07/25 | For Sale | $292,900 | -- | $248 / Sq Ft |
Tax History
| Year | Tax Paid | Tax Assessment Tax Assessment Total Assessment is a certain percentage of the fair market value that is determined by local assessors to be the total taxable value of land and additions on the property. | Land | Improvement |
|---|---|---|---|---|
| 2024 | $75 | $25,000 | $25,000 | $0 |
Mortgage History
| Date | Status | Loan Amount | Loan Type |
|---|---|---|---|
| Open | $234,320 | New Conventional | |
| Closed | $234,320 | New Conventional |
Deed History
| Date | Type | Sale Price | Title Company |
|---|---|---|---|
| Special Warranty Deed | $293,000 | Empower Title Company | |
| Special Warranty Deed | $293,000 | Empower Title Company |
Similar Homes in Oxford, NC
Source: Doorify MLS
MLS Number: 10075409
APN: 192203329178
- 601 Benton Dr
- 103 Scoville St
- 207 Shelfit Trail
- 204 Shelfit Trail
- 107 Scoville St
- 103 Shelfit Trail
- 101 Shelfit Trail
- 909 Rhino Bend
- 903 Rhino Bend
- 821 Rhino Bend
- 604 Rhino Bend
- 704 Rhino Bend
- 600 Rhino Bend
- 809 Rhino Bend
- 906 Rhino Bend
- 504 Rhino Bend
- 900 Rhino Bend
- 910 Rhino Bend
- 815 Rhino Bend
- 201 Benton Dr
