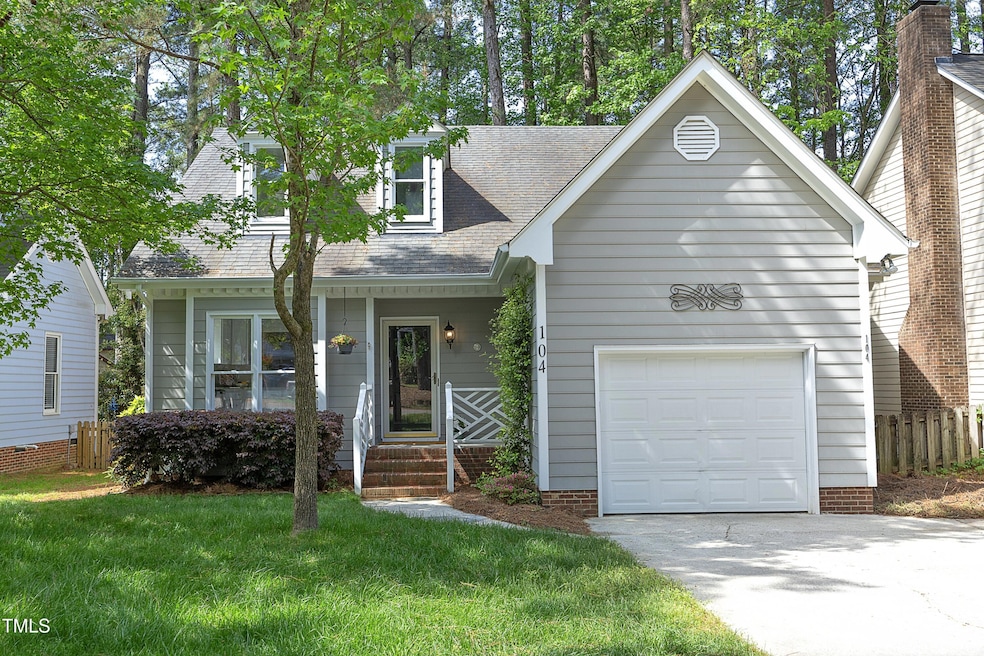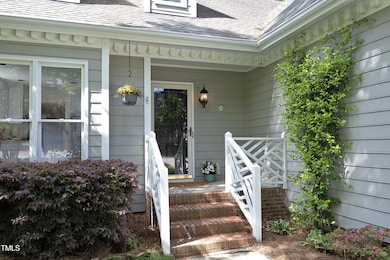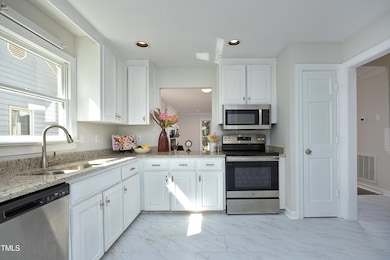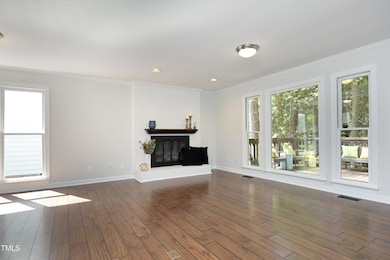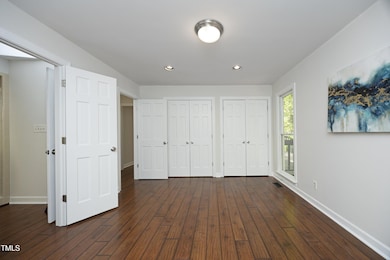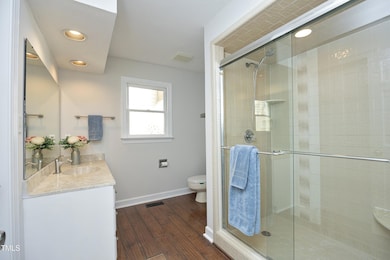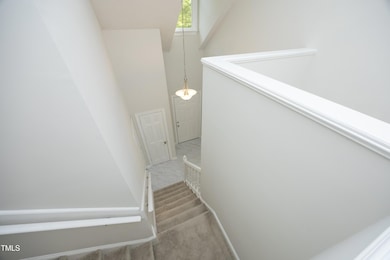
104 Silver Fox Ct Cary, NC 27511
South Cary NeighborhoodEstimated payment $3,043/month
Highlights
- Popular Property
- Tennis Courts
- Cape Cod Architecture
- Briarcliff Elementary School Rated A
- View of Trees or Woods
- Deck
About This Home
Classic cul-de-sac charmer in the heart of Cary! Offering main floor bedroom with a full bathroom. Bright and open family and dining room with large windows and fireplace. Spacious kitchen with granite counter tops. Upstairs two more bedrooms with a reading nook and cute hidden storage spaces. Enjoy your cup of coffee on a large deck overlooking wooded fenced backyard. It's a picturesque Hallmark living in this peaceful neighborhood with many enjoying their evening strolls around the Kildare Farms Lake and the Racquet & Swim Club. Neighborhood is located next to shopping plazas, Trader Joes, Medical facilities, eateries and coffee shops. Downtown Cary is just up the road.Truly an amazing location for locals or newcomers alike! Perfect starter home or for downsizing! Minimal maintenance yard. New HVAC gives great value and a piece of mind. Don't miss this one!
Open House Schedule
-
Saturday, April 26, 20251:00 to 3:00 pm4/26/2025 1:00:00 PM +00:004/26/2025 3:00:00 PM +00:00Add to Calendar
-
Sunday, April 27, 20251:00 to 3:00 pm4/27/2025 1:00:00 PM +00:004/27/2025 3:00:00 PM +00:00Add to Calendar
Home Details
Home Type
- Single Family
Est. Annual Taxes
- $3,546
Year Built
- Built in 1986
Lot Details
- 5,227 Sq Ft Lot
- Cul-De-Sac
- Wood Fence
- Back Yard Fenced
- Landscaped
- Cleared Lot
- Wooded Lot
HOA Fees
- $18 Monthly HOA Fees
Parking
- 1 Car Attached Garage
- Front Facing Garage
- Private Driveway
- 1 Open Parking Space
Home Design
- Cape Cod Architecture
- Transitional Architecture
- Traditional Architecture
- Bungalow
- Raised Foundation
- Shingle Roof
- Masonite
Interior Spaces
- 1,783 Sq Ft Home
- 1-Story Property
- High Ceiling
- Ceiling Fan
- Wood Burning Fireplace
- Fireplace Features Masonry
- Entrance Foyer
- Family Room with Fireplace
- Combination Dining and Living Room
- Views of Woods
Kitchen
- Eat-In Kitchen
- Electric Range
- Microwave
- Plumbed For Ice Maker
- Dishwasher
- Stainless Steel Appliances
- ENERGY STAR Qualified Appliances
- Granite Countertops
Flooring
- Carpet
- Laminate
- Ceramic Tile
- Vinyl
Bedrooms and Bathrooms
- 3 Bedrooms
- Walk-In Closet
- 2 Full Bathrooms
- Bathtub with Shower
- Walk-in Shower
Laundry
- Laundry in Hall
- Laundry on main level
Attic
- Attic Floors
- Unfinished Attic
Eco-Friendly Details
- Energy-Efficient Thermostat
Outdoor Features
- Tennis Courts
- Deck
- Rain Gutters
- Porch
Schools
- Briarcliff Elementary School
- East Cary Middle School
- Cary High School
Utilities
- Forced Air Heating and Cooling System
- Heating System Uses Natural Gas
- Heat Pump System
- Gas Water Heater
- High Speed Internet
- Cable TV Available
Listing and Financial Details
- Assessor Parcel Number 0763032413
Community Details
Overview
- Association fees include ground maintenance
- William Douglas Association, Phone Number (919) 459-1860
- Fox Chase Subdivision
Recreation
- Community Pool
Map
Home Values in the Area
Average Home Value in this Area
Tax History
| Year | Tax Paid | Tax Assessment Tax Assessment Total Assessment is a certain percentage of the fair market value that is determined by local assessors to be the total taxable value of land and additions on the property. | Land | Improvement |
|---|---|---|---|---|
| 2024 | $3,546 | $420,551 | $170,000 | $250,551 |
| 2023 | $2,871 | $284,496 | $90,000 | $194,496 |
| 2022 | $2,814 | $289,632 | $90,000 | $199,632 |
| 2021 | $2,757 | $289,632 | $90,000 | $199,632 |
| 2020 | $2,772 | $289,632 | $90,000 | $199,632 |
| 2019 | $2,197 | $203,355 | $58,000 | $145,355 |
| 2018 | $0 | $203,355 | $58,000 | $145,355 |
| 2017 | $1,982 | $203,355 | $58,000 | $145,355 |
| 2016 | $1,953 | $203,355 | $58,000 | $145,355 |
| 2015 | $2,140 | $215,308 | $72,000 | $143,308 |
| 2014 | -- | $215,308 | $72,000 | $143,308 |
Property History
| Date | Event | Price | Change | Sq Ft Price |
|---|---|---|---|---|
| 04/24/2025 04/24/25 | For Sale | $489,000 | +16.4% | $274 / Sq Ft |
| 12/15/2023 12/15/23 | Off Market | $420,000 | -- | -- |
| 11/15/2022 11/15/22 | Sold | $420,000 | +5.0% | $242 / Sq Ft |
| 10/14/2022 10/14/22 | Pending | -- | -- | -- |
| 10/09/2022 10/09/22 | For Sale | $400,000 | -- | $230 / Sq Ft |
Deed History
| Date | Type | Sale Price | Title Company |
|---|---|---|---|
| Warranty Deed | $420,000 | -- | |
| Warranty Deed | $260,000 | None Available | |
| Warranty Deed | $239,000 | None Available | |
| Warranty Deed | $185,000 | None Available | |
| Warranty Deed | $220,000 | None Available | |
| Warranty Deed | $166,000 | -- | |
| Warranty Deed | $156,500 | -- |
Mortgage History
| Date | Status | Loan Amount | Loan Type |
|---|---|---|---|
| Open | $407,400 | New Conventional | |
| Previous Owner | $240,000 | New Conventional | |
| Previous Owner | $29,806 | Unknown | |
| Previous Owner | $246,876 | VA | |
| Previous Owner | $188,522 | FHA | |
| Previous Owner | $175,920 | Purchase Money Mortgage | |
| Previous Owner | $130,000 | Unknown | |
| Previous Owner | $132,800 | Balloon | |
| Previous Owner | $104,000 | No Value Available |
Similar Homes in Cary, NC
Source: Doorify MLS
MLS Number: 10091337
APN: 0763.13-03-2413-000
- 111 Fox View Place
- 201 Lakewater Dr
- 105 Breakers Place
- 155 Chimney Rise Dr
- 227 Chimney Rise Dr
- 206 Black Bird Ct
- 1108 Medlin Dr
- 202 Lighthouse Way
- 1100 Medlin Dr
- 118 Flora McDonald Ln
- 904 SW Maynard Rd
- 810 SW Maynard Rd
- 900 SW Maynard Rd
- 308 Trimble Ave
- 1005 Winwood Dr
- 1308 Helmsdale Dr
- 902 SW Maynard Rd
- 1437 Huntly Ct
- 407 W Cornwall Rd
- 205 Clancy Cir
