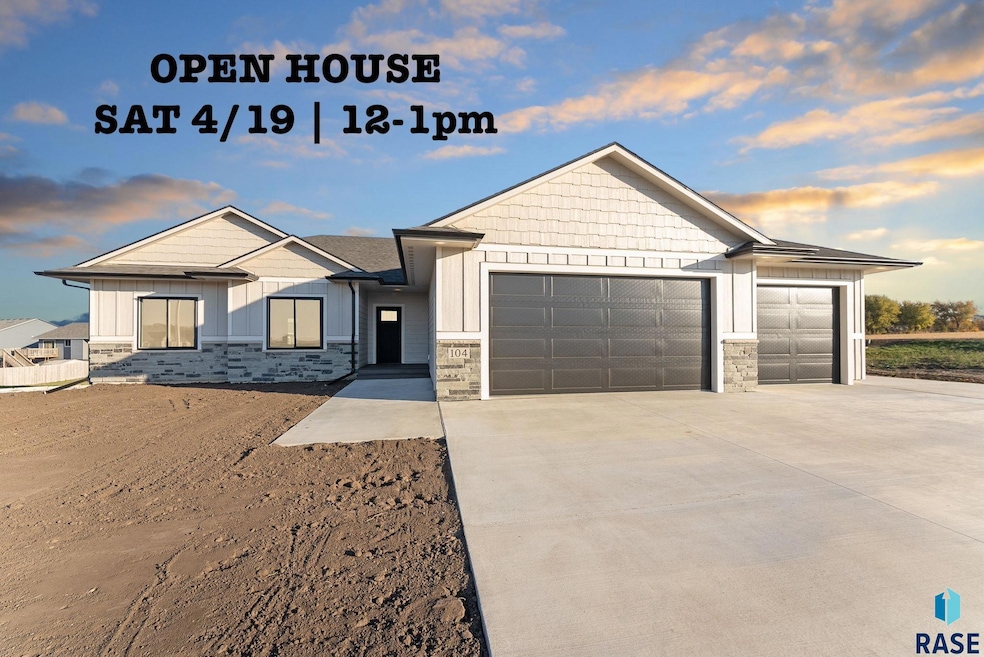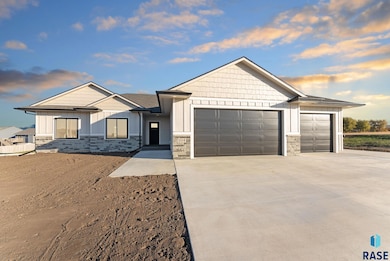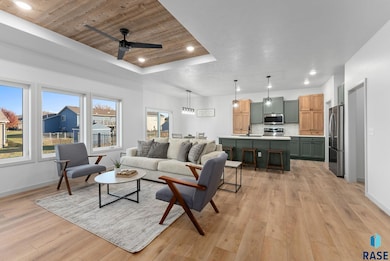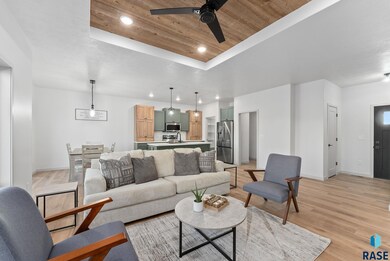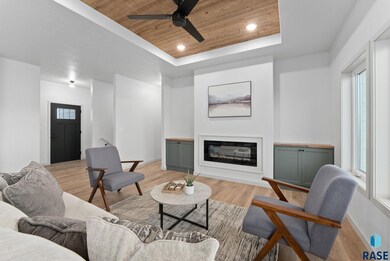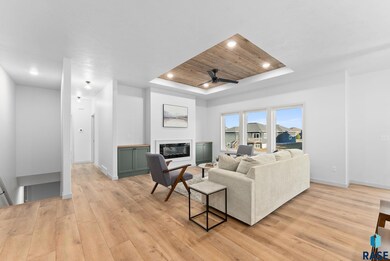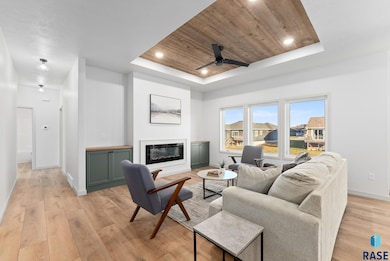
104 Skyline Dr Valley Springs, SD 57068
Estimated payment $2,863/month
Highlights
- Hot Property
- Ranch Style House
- Tray Ceiling
- Valley Springs Elementary School Rated A
- 3 Car Attached Garage
- Central Heating and Cooling System
About This Home
Fantastic new build in Brandon Valley school district in the growing community of Valley Springs! This is a beautiful ranch home with 3 bed, 2 bath and huge 3 stall deep garage - full unfinished basement ready for your imagination! Open concept throughout the main with gorgeous features including custom, natural wood tray accent ceiling in living room, fantastic built ins and electric fireplace. Kitchen offers large island, big pantry, slider to the deck and large backyard! Primary bedroom has beautiful custom tray ceiling, private bath with double sinks and good sized walk in closet. 2 additional generous sized beds, full bath and main floor laundry/mudroom complete the main floor. Downstairs is an instant equity builder! Use your imagination and create the perfect space in this garden view basement. Outside is just as great - HUGE heated garage with gas heater, floor drain, extra parking pad and fantastic backyard are just a few of the touches on this great home. Come check it out today!
Home Details
Home Type
- Single Family
Year Built
- Built in 2024
Lot Details
- 0.33 Acre Lot
- Lot Dimensions are 140x104
Parking
- 3 Car Attached Garage
- Garage Door Opener
Home Design
- Ranch Style House
- Brick Exterior Construction
- Composition Shingle Roof
- Hardboard
Interior Spaces
- 1,446 Sq Ft Home
- Tray Ceiling
- Ceiling Fan
- Electric Fireplace
- Fire and Smoke Detector
- Laundry on main level
Kitchen
- Electric Oven or Range
- Microwave
- Dishwasher
- Disposal
Flooring
- Carpet
- Vinyl
Bedrooms and Bathrooms
- 3 Main Level Bedrooms
Basement
- Basement Fills Entire Space Under The House
- Sump Pump
Schools
- Brandon Elementary School
- Brandon Valley Middle School
- Brandon Valley High School
Utilities
- Central Heating and Cooling System
- Electric Water Heater
Community Details
- V S Valley View Addition In City Of Valley Springs Subdivision
Listing and Financial Details
- Assessor Parcel Number 93370
Map
Home Values in the Area
Average Home Value in this Area
Property History
| Date | Event | Price | Change | Sq Ft Price |
|---|---|---|---|---|
| 04/16/2025 04/16/25 | For Sale | $435,000 | +868.8% | $301 / Sq Ft |
| 09/14/2023 09/14/23 | For Sale | $44,900 | -- | -- |
Similar Homes in Valley Springs, SD
Source: REALTOR® Association of the Sioux Empire
MLS Number: 22502705
- 900 Sundance St
- 121 Skyline Dr
- 129 Skyline Dr
- 127 Skyline Dr
- 904 Sundance St
- 905 Sundance St
- 116 Lynx St
- 906 Sunset St
- 905 Sunset St
- 907 Sunset St
- 125 Skyline Dr
- 129 Lynx St
- 502 Kay Lee St
- 504 Southside Ave
- 0 259th St
- 174 Co Hwy 4
- 2720 E Sunburst Dr
- 205 S Sunshine Ave
- 2805 E Sunray Cir
- 2701 E Palmer St
