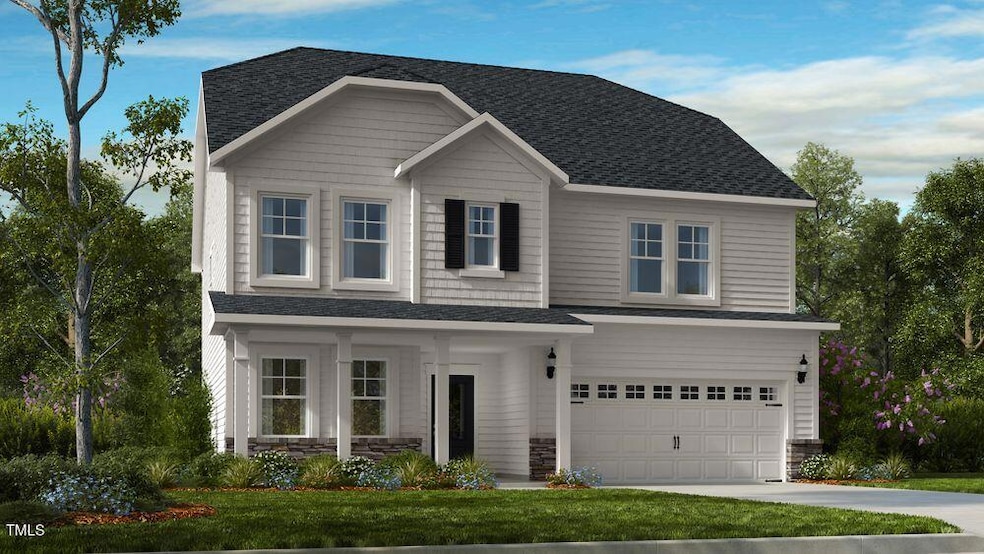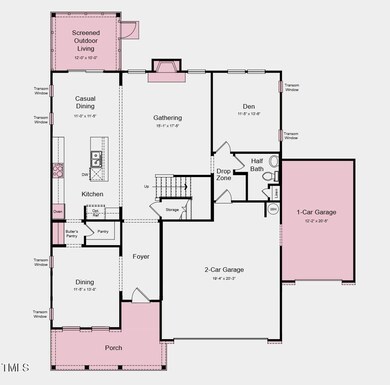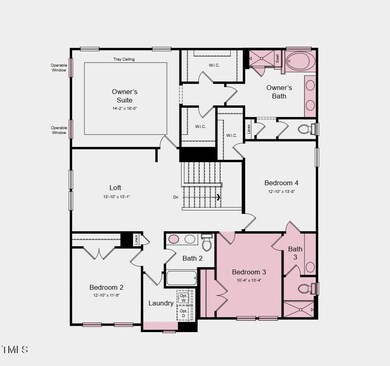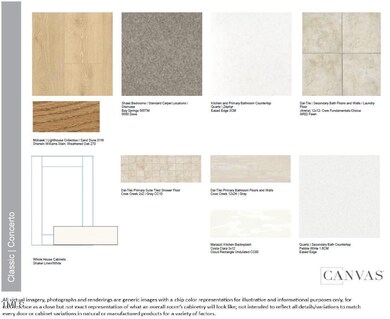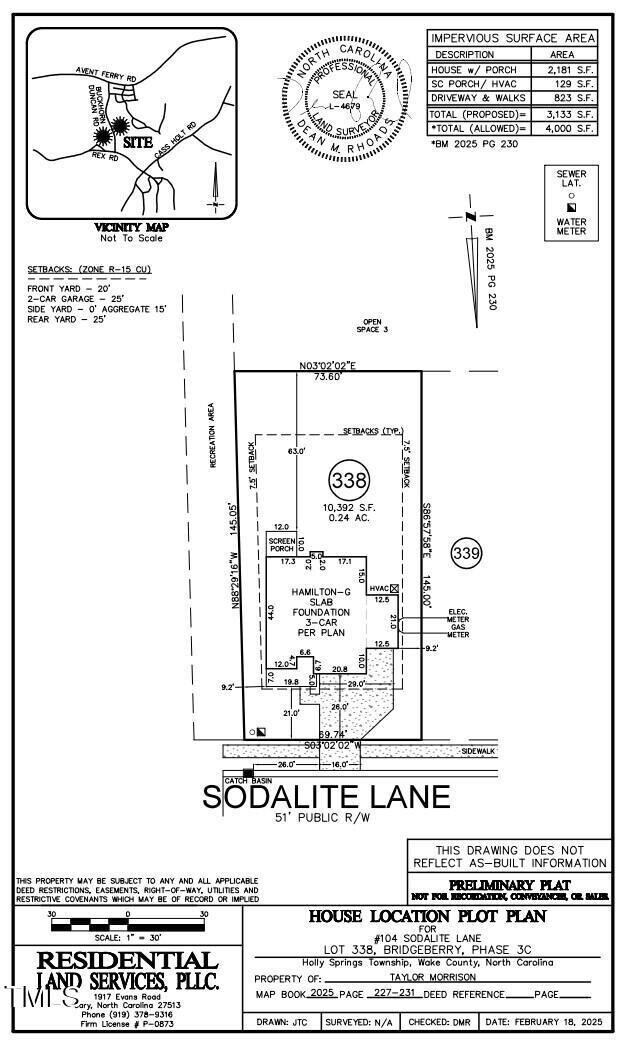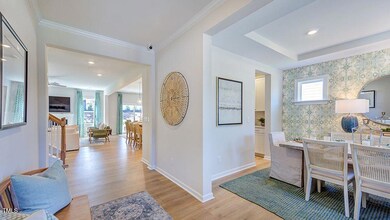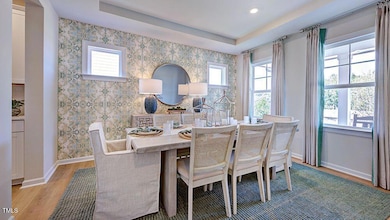
104 Sodalite Ln Holly Springs, NC 27540
Estimated payment $5,106/month
Highlights
- Fitness Center
- Under Construction
- Transitional Architecture
- Holly Grove Elementary School Rated A
- Clubhouse
- Wood Flooring
About This Home
MLS#10090299 REPRESENTATIVE PHOTOS ADDED. New Construction - October Completion! The Hamilton in Bridgeberry, is a timeless two-story floor plan designed with today's lifestyles in mind. Step through the foyer and past the formal dining area to a bright, open-concept space that brings the kitchen, gathering room, and casual dining together—ideal for everyday living or hosting friends and family. The gourmet kitchen includes a large center island, generous cabinet space, a walk-in pantry, and a butler's pantry for extra prep and storage. Need a quiet spot to recharge? A cozy den just off the gathering room has you covered. Upstairs, the spacious primary suite offers two walk-in closets, dual sinks, a separate tub, and shower. A versatile loft, three secondary bedrooms, and a centrally located laundry room round out the second floor. Structural options added include: a 3rd car garage, fireplace in the gathering room, screened in back patio, additional windows throughout the main floor, a separate shower and tub in the primary bathroom, an additional bathroom add to bedroom 3, and a second sink added to bathroom 2.
Home Details
Home Type
- Single Family
Est. Annual Taxes
- $6,853
Year Built
- Built in 2025 | Under Construction
Lot Details
- 10,392 Sq Ft Lot
- East Facing Home
- Landscaped
HOA Fees
- $138 Monthly HOA Fees
Parking
- 3 Car Attached Garage
- Front Facing Garage
- Garage Door Opener
- Private Driveway
- 3 Open Parking Spaces
Home Design
- Home is estimated to be completed on 10/31/25
- Transitional Architecture
- Brick or Stone Mason
- Slab Foundation
- Architectural Shingle Roof
- Shake Siding
- Stone
Interior Spaces
- 2,929 Sq Ft Home
- 2-Story Property
- Tray Ceiling
- Gas Log Fireplace
- Insulated Windows
- Window Screens
- Entrance Foyer
- Great Room
- Breakfast Room
- Dining Room
- Den
- Loft
- Screened Porch
- Pull Down Stairs to Attic
- Fire and Smoke Detector
Kitchen
- Butlers Pantry
- Double Convection Oven
- Gas Cooktop
- Range Hood
- Microwave
- Dishwasher
- Kitchen Island
- Quartz Countertops
Flooring
- Wood
- Carpet
- Laminate
Bedrooms and Bathrooms
- 4 Bedrooms
- Walk-In Closet
Laundry
- Laundry Room
- Laundry on upper level
Outdoor Features
- Rain Gutters
Schools
- Holly Grove Elementary And Middle School
- Fuquay Varina High School
Utilities
- Forced Air Zoned Heating and Cooling System
- Heating System Uses Natural Gas
- Underground Utilities
- Electric Water Heater
Listing and Financial Details
- Home warranty included in the sale of the property
- Assessor Parcel Number NALOT338
Community Details
Overview
- Association fees include ground maintenance
- Elite Management Association, Phone Number (919) 233-7660
- Built by Taylor Morrison
- Bridgeberry Subdivision, Hamilton Floorplan
Amenities
- Clubhouse
Recreation
- Community Playground
- Fitness Center
- Community Pool
Map
Home Values in the Area
Average Home Value in this Area
Property History
| Date | Event | Price | Change | Sq Ft Price |
|---|---|---|---|---|
| 04/18/2025 04/18/25 | Pending | -- | -- | -- |
| 04/18/2025 04/18/25 | For Sale | $787,799 | -- | $269 / Sq Ft |
Similar Homes in Holly Springs, NC
Source: Doorify MLS
MLS Number: 10090299
- 132 Seagraves Creek Dr
- 300 Seagraves Creek Dr
- 113 Magma Ln
- 109 Hiddenite Place
- 101 Hiddenite Place
- 201 Hiddenite Place
- 113 Cloud Berry Ln
- 100 Cloud Berry Ln
- 201 Lingonberry Dr
- 137 Tayberry Ct
- 105 Tayberry Ct
- 112 Ava Ct
- 304 Channel Cove Dr
- 101 Cloud Berry Ln
- 233 Pointe Park Cir
- 116 Pointe Park Cir
- 112 Pointe Park Cir
- 108 Pointe Park Cir
- 104 Pointe Park Cir
- 109 Magma Ln
