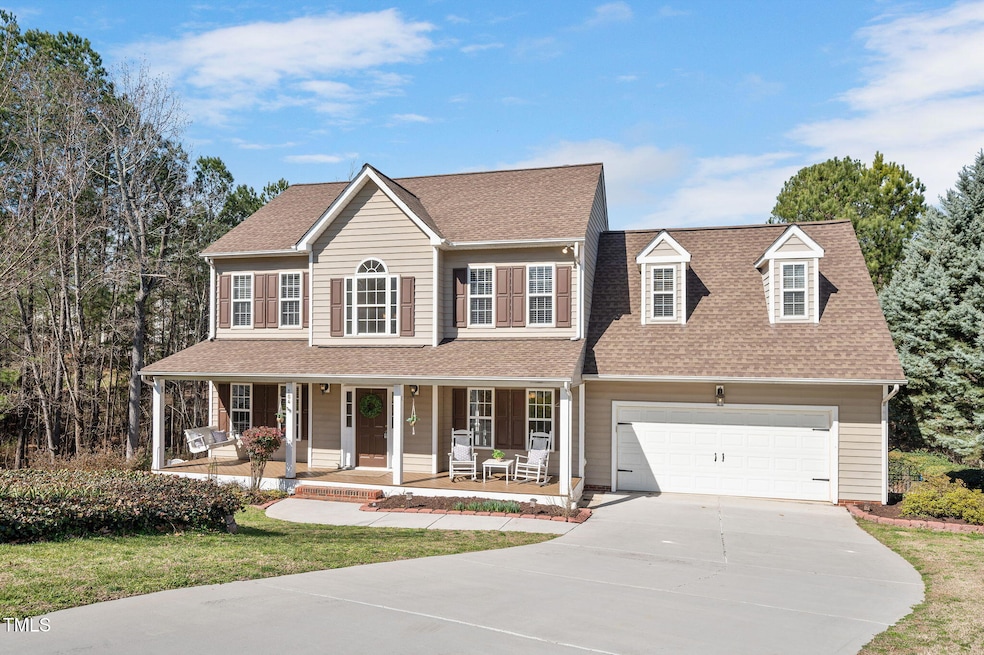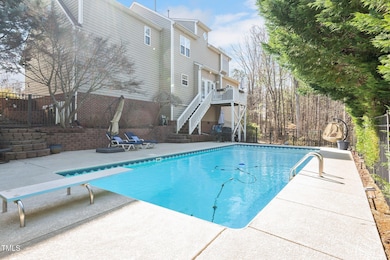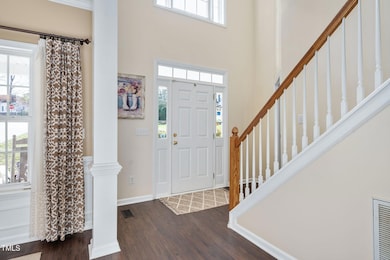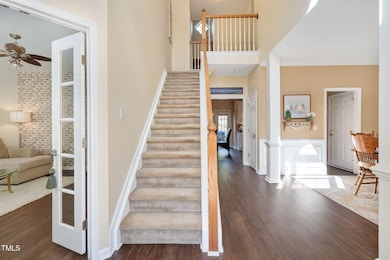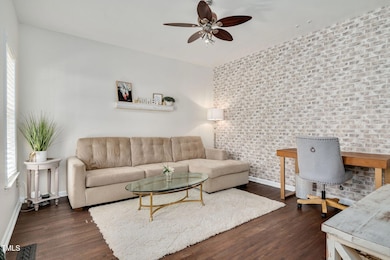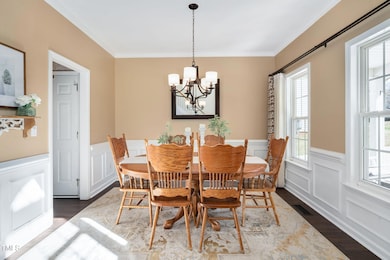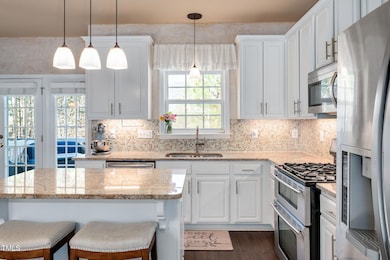
104 Spooner Ct Holly Springs, NC 27540
Estimated payment $3,599/month
Highlights
- In Ground Pool
- Finished Room Over Garage
- Deck
- Oakview Elementary Rated A
- View of Trees or Woods
- Partially Wooded Lot
About This Home
Welcome to this stunning home for sale in the heart of Holly Springs, NC! This spacious 4-bedroom, 2.5-bathroom home spans 2,354 square feet and offers an abundance of features for comfortable living.
The inviting kitchen boasts solid wood cabinets, sleek granite countertops, and stainless steel appliances, seamlessly opening to a cozy breakfast area perfect for casual meals. There is also a separate dining room. The downstairs layout includes a separate den or office space, offering a versatile area for work or relaxation, along with beautiful luxury vinyl flooring throughout.
Upstairs, you'll find 4 generous bedrooms. The primary suite is a true retreat, featuring a newly updated bathroom with gorgeous brand-new tile. The walk-in closet is thoughtfully designed with custom built-ins, providing ample storage and organization.
Need more space? This home also includes a walk-up attic, offering tons of additional room for storage or potential expansion.
Step outside to your private fenced-in backyard, where you'll find a large saltwater pool ideal for relaxing or entertaining on warm days. The neighborhood itself enhances your lifestyle with a community pool, basketball court, dog park, and playground, ensuring there's always something for everyone to enjoy.
This home combines modern luxury with fantastic amenities in a prime Holly Springs location. Don't miss the opportunity to make it yours!
Home Details
Home Type
- Single Family
Est. Annual Taxes
- $4,292
Year Built
- Built in 2001 | Remodeled
Lot Details
- 0.27 Acre Lot
- No Units Located Below
- No Unit Above or Below
- Cul-De-Sac
- Fenced Yard
- Wrought Iron Fence
- Partially Wooded Lot
- Front Yard
HOA Fees
- $37 Monthly HOA Fees
Parking
- 2 Car Attached Garage
- Finished Room Over Garage
- Front Facing Garage
- Private Driveway
Property Views
- Woods
- Pool
- Neighborhood
Home Design
- Transitional Architecture
- Shingle Roof
- Vinyl Siding
Interior Spaces
- 2,354 Sq Ft Home
- 2-Story Property
- Crown Molding
- Smooth Ceilings
- Ceiling Fan
- Chandelier
- Fireplace Features Blower Fan
- Gas Fireplace
- Double Pane Windows
- Blinds
- Entrance Foyer
- Living Room with Fireplace
- L-Shaped Dining Room
- Breakfast Room
- Home Office
- Basement
- Crawl Space
Kitchen
- Eat-In Kitchen
- Double Self-Cleaning Oven
- Gas Oven
- Gas Range
- Microwave
- Ice Maker
- Dishwasher
- Stainless Steel Appliances
- Kitchen Island
- Granite Countertops
- Disposal
Flooring
- Carpet
- Tile
- Luxury Vinyl Tile
Bedrooms and Bathrooms
- 4 Bedrooms
- Walk-In Closet
- Double Vanity
- Separate Shower in Primary Bathroom
- Soaking Tub
Laundry
- Laundry Room
- Laundry on upper level
- Washer and Electric Dryer Hookup
Attic
- Permanent Attic Stairs
- Unfinished Attic
Home Security
- Home Security System
- Storm Doors
- Carbon Monoxide Detectors
- Fire and Smoke Detector
Pool
- In Ground Pool
- Saltwater Pool
- Pool Cover
- Vinyl Pool
Outdoor Features
- Balcony
- Deck
- Covered patio or porch
Schools
- Oakview Elementary School
- Apex Friendship Middle School
- Holly Springs High School
Horse Facilities and Amenities
- Grass Field
Utilities
- Central Heating and Cooling System
- Heating System Uses Natural Gas
- Underground Utilities
- Gas Water Heater
- Septic System
- High Speed Internet
- Cable TV Available
Listing and Financial Details
- Assessor Parcel Number 0649650695
Community Details
Overview
- Ppm Association, Phone Number (919) 848-4911
- Oak Hall Subdivision
- Maintained Community
Amenities
- Picnic Area
Recreation
- Community Basketball Court
- Community Playground
- Community Pool
- Dog Park
Map
Home Values in the Area
Average Home Value in this Area
Tax History
| Year | Tax Paid | Tax Assessment Tax Assessment Total Assessment is a certain percentage of the fair market value that is determined by local assessors to be the total taxable value of land and additions on the property. | Land | Improvement |
|---|---|---|---|---|
| 2024 | $4,293 | $498,585 | $120,000 | $378,585 |
| 2023 | $3,516 | $324,131 | $50,000 | $274,131 |
| 2022 | $3,395 | $324,131 | $50,000 | $274,131 |
| 2021 | $3,331 | $324,131 | $50,000 | $274,131 |
| 2020 | $3,331 | $324,131 | $50,000 | $274,131 |
| 2019 | $3,111 | $256,867 | $48,000 | $208,867 |
| 2018 | $2,812 | $256,867 | $48,000 | $208,867 |
| 2017 | $2,711 | $256,867 | $48,000 | $208,867 |
| 2016 | $2,673 | $256,867 | $48,000 | $208,867 |
| 2015 | $2,820 | $266,833 | $48,000 | $218,833 |
| 2014 | -- | $266,833 | $48,000 | $218,833 |
Property History
| Date | Event | Price | Change | Sq Ft Price |
|---|---|---|---|---|
| 04/22/2025 04/22/25 | Pending | -- | -- | -- |
| 04/16/2025 04/16/25 | Price Changed | $574,000 | -0.9% | $244 / Sq Ft |
| 03/28/2025 03/28/25 | Price Changed | $579,000 | -1.7% | $246 / Sq Ft |
| 03/06/2025 03/06/25 | Price Changed | $589,000 | -1.7% | $250 / Sq Ft |
| 02/21/2025 02/21/25 | For Sale | $599,000 | -- | $254 / Sq Ft |
Deed History
| Date | Type | Sale Price | Title Company |
|---|---|---|---|
| Warranty Deed | -- | None Listed On Document | |
| Warranty Deed | $246,000 | None Available | |
| Warranty Deed | $198,500 | -- | |
| Warranty Deed | -- | -- |
Mortgage History
| Date | Status | Loan Amount | Loan Type |
|---|---|---|---|
| Open | $338,000 | New Conventional | |
| Previous Owner | $328,712 | VA | |
| Previous Owner | $324,596 | VA | |
| Previous Owner | $326,634 | VA | |
| Previous Owner | $315,065 | VA | |
| Previous Owner | $24,632 | Stand Alone Second | |
| Previous Owner | $254,118 | New Conventional | |
| Previous Owner | $25,512 | Unknown | |
| Previous Owner | $175,013 | FHA | |
| Previous Owner | $175,397 | FHA |
Similar Homes in Holly Springs, NC
Source: Doorify MLS
MLS Number: 10077775
APN: 0649.02-65-0695-000
- 725 Little Leaf Ct
- 1300 Linden Ridge Dr
- 109 Bright Shade Ct
- 144 Gremar Dr
- 920 W Holly Springs Rd
- 117 Crabwall Ct
- 909 Starkland Way
- 936 W Holly Springs Rd
- 123 Hunston Dr
- 761 W Holly Springs Rd
- 755 W Holly Springs Rd
- 749 W Holly Springs Rd
- 743 W Holly Springs Rd
- 737 W Holly Springs Rd
- 209 Tullich Way
- 232 Vinewood Place
- 329 N Main St
- 321 Blalock St
- 104 Vinewood Place
- 105 Cross Hill Ln
