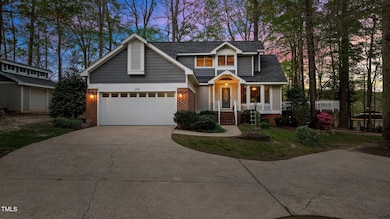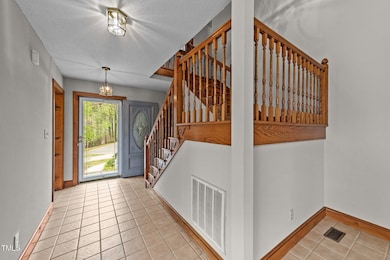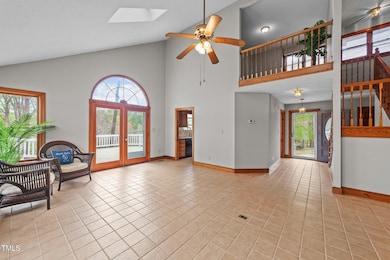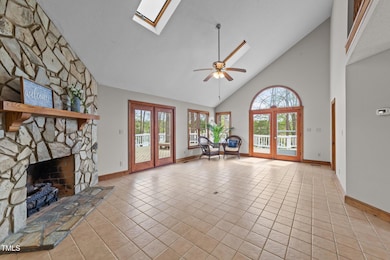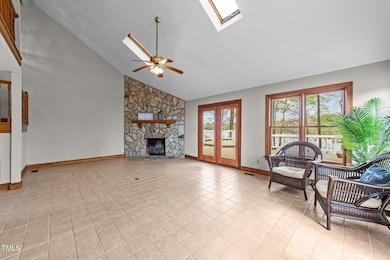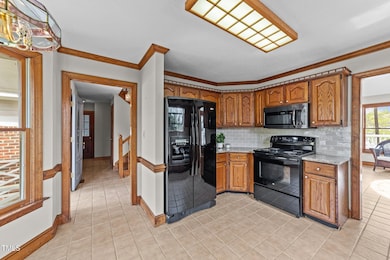
104 Stage Line Cove Louisburg, NC 27549
Youngsville NeighborhoodEstimated payment $4,712/month
Highlights
- Boathouse
- Lake Front
- Golf Course Community
- Community Beach Access
- Boat Dock
- Boat Lift
About This Home
EXPERIENCE THE LAKE EFFECT FOR YOURSELF....AT 104 STAGE LINE COVE!! Just In Time For Summer Fun! Beautiful Custom-Built Home Sits Pretty on An Acre of Prime Lakefront W/ More Than 600 Ft of Shoreline! Expansive Outdoor Areas Including Walkways, Multiple Sundecks, Gazebo & Double Boathouse For Entertaining! This One-Of-A-Kind Oasis Offers Spectacular Panoramic Views of Beautiful Lake Royale! Primary Suite on the Main! Additional Guest Room & Sleeping Loft w/Walk-In Closet Leaves Plenty of Room for Family & Friends! Granite Counters! Custom Stone FP in LR! Huge Wired Workshop! Whole-House Generator Roof 2016!! Two Golf Memberships From ''The River Golf'' Included! Live Like You're On Vacation All Year Long! The Lake Also Offers Many Activities for Young & Old Including Tennis, Pickle-Ball, Shuffleboard & Mini-Golf To Name a Few! This Is A Must-See! Contact Susan Boblett At 919/727-0024 To Submit Offers or Request Additional Information!
Home Details
Home Type
- Single Family
Est. Annual Taxes
- $3,454
Year Built
- Built in 1989
Lot Details
- 1 Acre Lot
- Lake Front
- Property fronts a private road
- Cul-De-Sac
- Landscaped
- Cleared Lot
HOA Fees
- $99 Monthly HOA Fees
Parking
- 1 Car Attached Garage
- Lighted Parking
- Parking Deck
- Private Driveway
- 4 Open Parking Spaces
Property Views
- Lake
- Panoramic
Home Design
- Transitional Architecture
- Brick Exterior Construction
- Permanent Foundation
- Shingle Roof
- Wood Siding
- HardiePlank Type
- Stone
Interior Spaces
- 1,821 Sq Ft Home
- 2-Story Property
- Cathedral Ceiling
- Ceiling Fan
- Fireplace
- Living Room
- Loft
- Laundry in Hall
Kitchen
- Electric Range
- Microwave
- Dishwasher
- Granite Countertops
- Disposal
Flooring
- Carpet
- Ceramic Tile
Bedrooms and Bathrooms
- 2 Bedrooms
- Primary Bedroom on Main
Outdoor Features
- Boat Lift
- Boathouse
- Docks
- Deck
- Exterior Lighting
- Gazebo
- Front Porch
Schools
- Ed Best Elementary School
- Bunn Middle School
- Bunn High School
Utilities
- Cooling Available
- Forced Air Heating System
- Heating System Uses Gas
- Heating System Uses Propane
- Heat Pump System
- Power Generator
- Water Heater
- Septic Tank
- Septic System
Listing and Financial Details
- Assessor Parcel Number 021127
Community Details
Overview
- Association fees include maintenance structure, road maintenance, security, storm water maintenance
- Lake Royale Poa, Phone Number (252) 478-4121
- Lake Royale Subdivision
- Maintained Community
- Community Parking
- Community Lake
Amenities
- Restaurant
- Clubhouse
Recreation
- Boat Dock
- Boating
- Community Beach Access
- Golf Course Community
- Tennis Courts
- Community Basketball Court
- Recreation Facilities
- Shuffleboard Court
- Community Playground
- Community Pool
- Fishing
- Trails
Security
- Security Service
- Resident Manager or Management On Site
- Gated Community
Map
Home Values in the Area
Average Home Value in this Area
Tax History
| Year | Tax Paid | Tax Assessment Tax Assessment Total Assessment is a certain percentage of the fair market value that is determined by local assessors to be the total taxable value of land and additions on the property. | Land | Improvement |
|---|---|---|---|---|
| 2024 | $3,454 | $594,610 | $322,680 | $271,930 |
| 2023 | $3,397 | $379,720 | $181,020 | $198,700 |
| 2022 | $3,387 | $379,720 | $181,020 | $198,700 |
| 2021 | $3,410 | $379,720 | $181,020 | $198,700 |
| 2020 | $3,459 | $379,720 | $181,020 | $198,700 |
| 2019 | $3,415 | $379,720 | $181,020 | $198,700 |
| 2018 | $3,419 | $379,720 | $181,020 | $198,700 |
| 2017 | $3,247 | $326,400 | $173,000 | $153,400 |
| 2016 | $3,393 | $326,400 | $173,000 | $153,400 |
| 2015 | $3,411 | $326,400 | $173,000 | $153,400 |
| 2014 | $3,202 | $326,400 | $173,000 | $153,400 |
Property History
| Date | Event | Price | Change | Sq Ft Price |
|---|---|---|---|---|
| 04/14/2025 04/14/25 | Price Changed | $775,000 | -6.1% | $426 / Sq Ft |
| 04/06/2025 04/06/25 | For Sale | $825,000 | -- | $453 / Sq Ft |
Similar Homes in Louisburg, NC
Source: Doorify MLS
MLS Number: 10087446
APN: 021127
- 775 Sagamore Dr
- 117 Deer Cross Dr
- 605 Shawnee Dr
- 955 Sagamore Dr
- 959 Sagamore Dr
- 112 Buffalo Dr
- 104 Buffalo Dr
- 104 Fawn Cove
- 651 Sagamore Dr
- 134 White Horse Dr
- 124 Horseman Dr
- 104 Cochise Dr
- 115 Apache Dr
- 104 Apache Dr
- 105 Acoma Cir
- 106 Iriquois Dr
- 108 Iriquois Dr
- 130 Iriquois Dr
- 101 Yuma Dr
- 114 Comanche Dr

