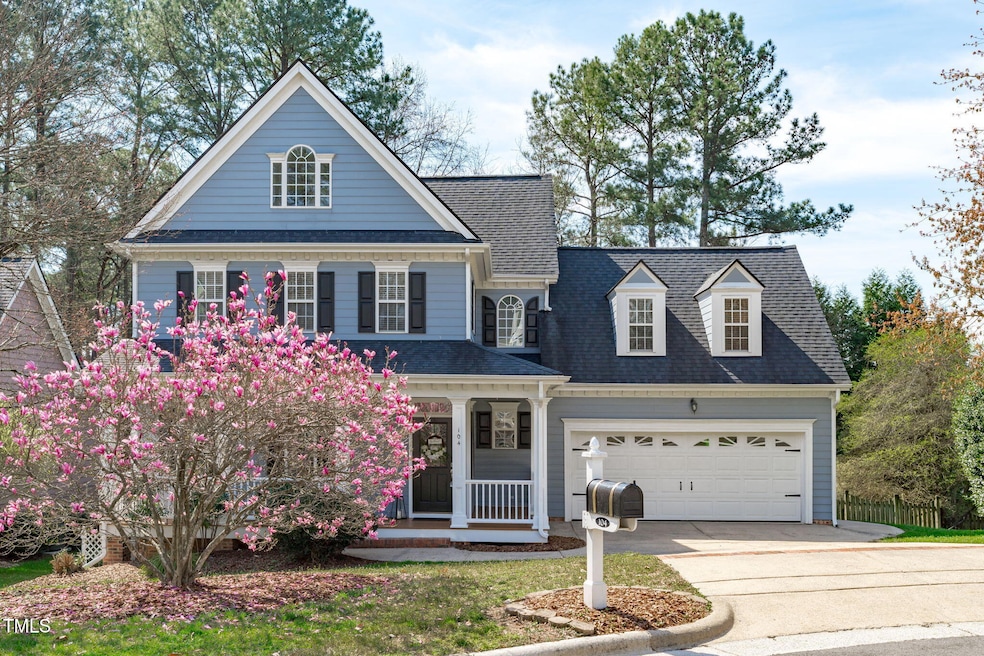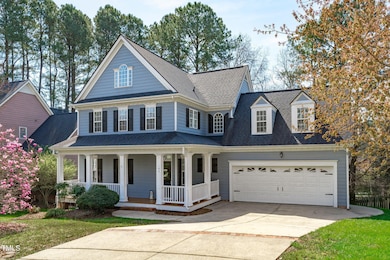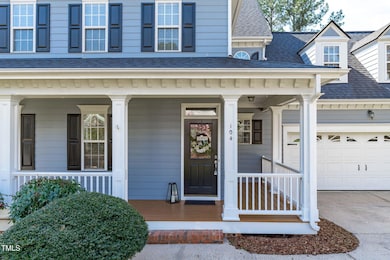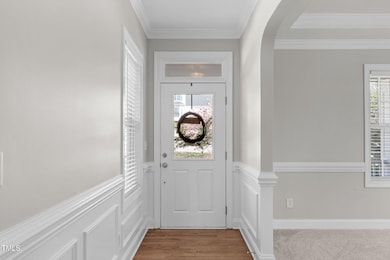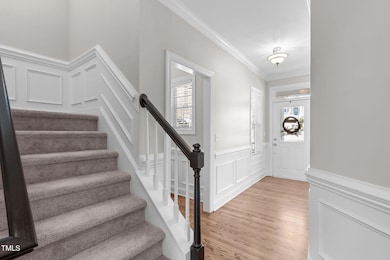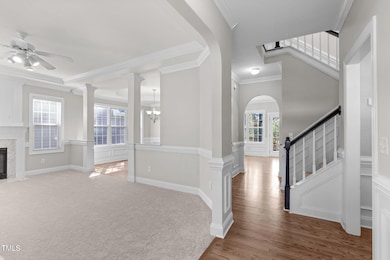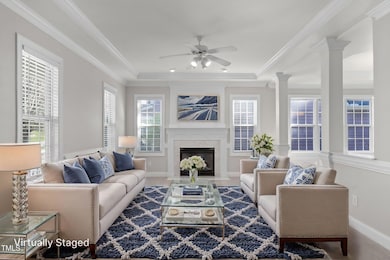
Estimated payment $3,725/month
Highlights
- Craftsman Architecture
- Deck
- Finished Attic
- Scotts Ridge Elementary School Rated A
- Wood Flooring
- Bonus Room
About This Home
Welcome to Cameron Park in Apex, NC 27502! This absolutely CHARMING home has SO much curb appeal! The combination of the blue exterior color, wrap-around porch, and intricate dentil molding really gives it a lot of character! The newly refinished hardwood floors and other fresh updates like the new carpet and fresh paint make it feel so inviting and move-in ready! The Family Room has a ton of natural light, and the Formal Dining Room is perfect for holidays and celebrations! Roof '2019, HVAC's 2020, Water Heater '2021. The Kitchen features SS Appliances, great counter space and an island. Main floor laundry room! DROP ZONE in from the two-car garage. Oh, the staircases in this home! Upstairs you'll find the 3 bedrooms one way, then a split staircase that heads to the Bonus Room! (LOVE THAT!) That cumbersome pull-down ceiling attic access was removed and replaced with a stunning SPIRAL STAIRCASE (hello!!!) leading to a great WFH office space, and tons of additional storage! The huge DECK out back overlooks the large, fenced yard. Gutter Gaurds on back gutters. This CUL-DE-SAC location is convenient to Target, Lowes, Panera, Wake Med Apex, The Peakway, quaint Historic Downtown Apex and more! Hurry!!!
Home Details
Home Type
- Single Family
Est. Annual Taxes
- $4,957
Year Built
- Built in 2001
Lot Details
- 10,454 Sq Ft Lot
- Cul-De-Sac
- Wood Fence
- Landscaped
- Cleared Lot
- Few Trees
- Back Yard Fenced and Front Yard
HOA Fees
- $30 Monthly HOA Fees
Parking
- 2 Car Attached Garage
- Front Facing Garage
- Private Driveway
- 2 Open Parking Spaces
Home Design
- Craftsman Architecture
- Transitional Architecture
- Traditional Architecture
- Bungalow
- Shingle Roof
Interior Spaces
- 2,395 Sq Ft Home
- 3-Story Property
- Crown Molding
- Ceiling Fan
- Fireplace
- Entrance Foyer
- Living Room
- L-Shaped Dining Room
- Breakfast Room
- Home Office
- Bonus Room
- Basement
- Crawl Space
Kitchen
- Eat-In Kitchen
- Double Oven
- Electric Cooktop
- Microwave
- Dishwasher
- Kitchen Island
- Disposal
Flooring
- Wood
- Carpet
- Ceramic Tile
- Vinyl
Bedrooms and Bathrooms
- 3 Bedrooms
- Walk-In Closet
- Double Vanity
- Separate Shower in Primary Bathroom
- Soaking Tub
- Walk-in Shower
Laundry
- Laundry Room
- Laundry on main level
- Dryer
- Washer
Attic
- Permanent Attic Stairs
- Finished Attic
- Unfinished Attic
Outdoor Features
- Deck
- Wrap Around Porch
- Rain Gutters
Schools
- Scotts Ridge Elementary School
- Apex Middle School
- Apex High School
Additional Features
- Accessible Washer and Dryer
- Forced Air Zoned Heating and Cooling System
Community Details
- Cameron Park Community Association/Hrw Associa Association, Phone Number (919) 787-9000
- Cameron Park Subdivision
Listing and Financial Details
- Assessor Parcel Number 0732800610
Map
Home Values in the Area
Average Home Value in this Area
Tax History
| Year | Tax Paid | Tax Assessment Tax Assessment Total Assessment is a certain percentage of the fair market value that is determined by local assessors to be the total taxable value of land and additions on the property. | Land | Improvement |
|---|---|---|---|---|
| 2024 | $4,957 | $578,411 | $180,000 | $398,411 |
| 2023 | $4,140 | $375,568 | $73,000 | $302,568 |
| 2022 | $3,886 | $375,568 | $73,000 | $302,568 |
| 2021 | $3,738 | $375,568 | $73,000 | $302,568 |
| 2020 | $3,701 | $375,568 | $73,000 | $302,568 |
| 2019 | $3,565 | $312,135 | $73,000 | $239,135 |
| 2018 | $3,358 | $312,135 | $73,000 | $239,135 |
| 2017 | $3,126 | $312,135 | $73,000 | $239,135 |
| 2016 | $3,080 | $312,135 | $73,000 | $239,135 |
| 2015 | $3,298 | $326,339 | $74,000 | $252,339 |
| 2014 | $3,179 | $326,339 | $74,000 | $252,339 |
Property History
| Date | Event | Price | Change | Sq Ft Price |
|---|---|---|---|---|
| 03/21/2025 03/21/25 | Pending | -- | -- | -- |
| 03/20/2025 03/20/25 | For Sale | $600,000 | -- | $251 / Sq Ft |
Deed History
| Date | Type | Sale Price | Title Company |
|---|---|---|---|
| Warranty Deed | $247,500 | -- | |
| Warranty Deed | $221,000 | -- |
Mortgage History
| Date | Status | Loan Amount | Loan Type |
|---|---|---|---|
| Open | $88,600 | New Conventional | |
| Open | $172,525 | New Conventional | |
| Closed | $198,000 | Purchase Money Mortgage | |
| Previous Owner | $158,500 | Unknown | |
| Previous Owner | $160,000 | No Value Available |
About the Listing Agent

Nancy has been a licensed North Carolina Real Estate Agent since 2007 and was just name the #1 Agent in both Sales Volume and Closed Units, out of hundreds of Agents at Choice Residential. She is considered THE LOCAL EXPERT in South-West Wake County, specializing in Cary, Apex, Holly Springs, Morrisville, Fuquay-Varina, New Hill and Pittsboro. Partnered with the largest independent firm in the Triangle, having an office right in quaint DOWNTOWN APEX on SALEM STREET is just perfect for her
Nancy's Other Listings
Source: Doorify MLS
MLS Number: 10083496
APN: 0732.20-80-0610-000
- 0 Jb Morgan Rd Unit 10051948
- 121 Homegate Cir
- 1009 Bexley Hills Bend
- 109 Homegate Cir
- 556 Village Loop Dr
- 703 Mid Summer Ln
- 1407 Grappenhall Dr
- 153 Sharp Top Trail
- 1526 Town Home Dr
- 1116 Silky Dogwood Trail
- 1800 Pierre Place
- 1310 Red Twig Rd
- 214 Pine Nut Ln
- 308 Burnt Pine Ct
- 332 Pine Nut Ln
- 211 Milky Way Dr
- 1680 Mint River Dr
- 204 Sugarland Dr
- 113 Hawkscrest Ct
- 209 Kellerhis Dr
