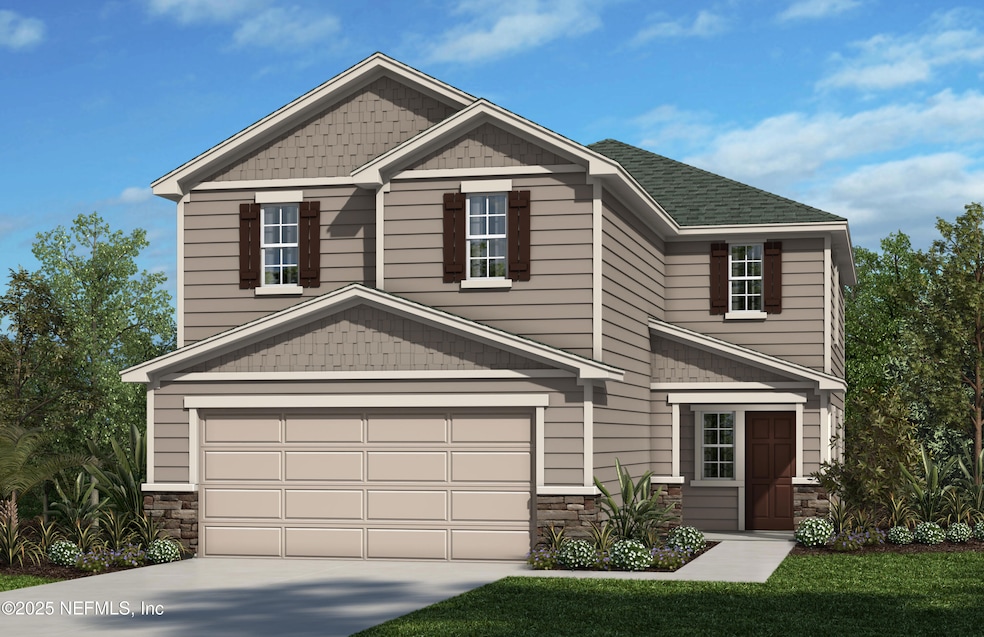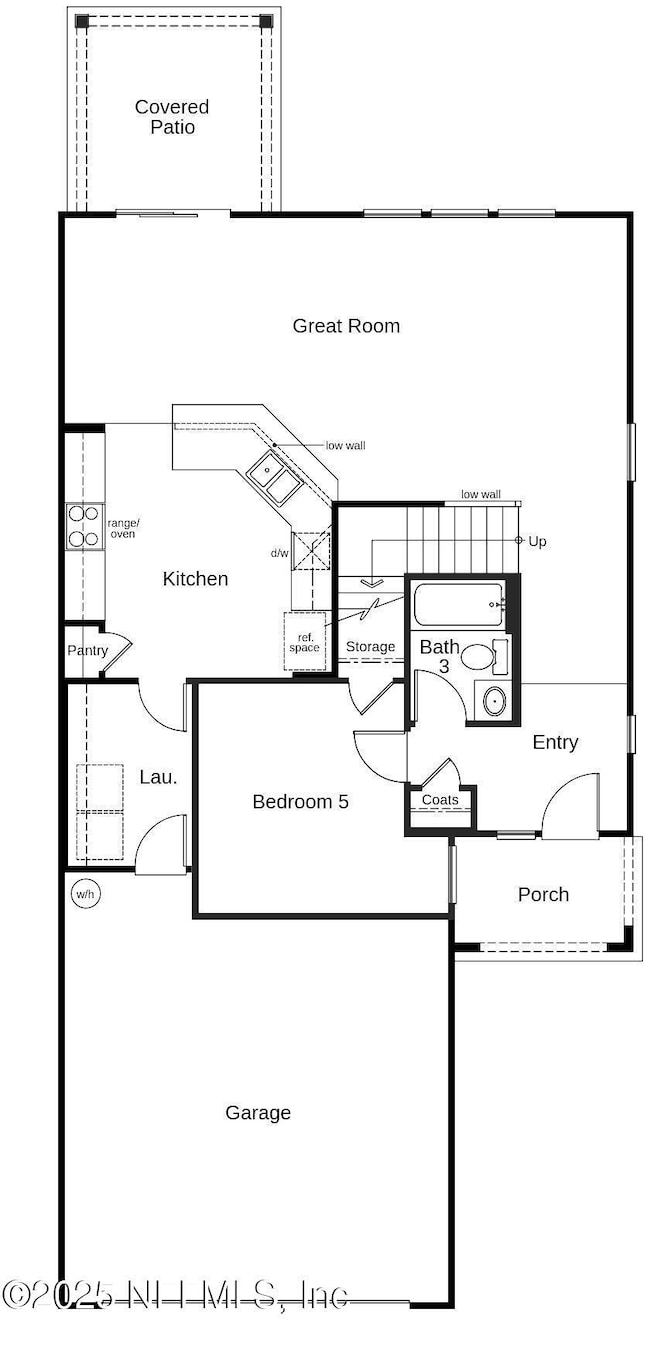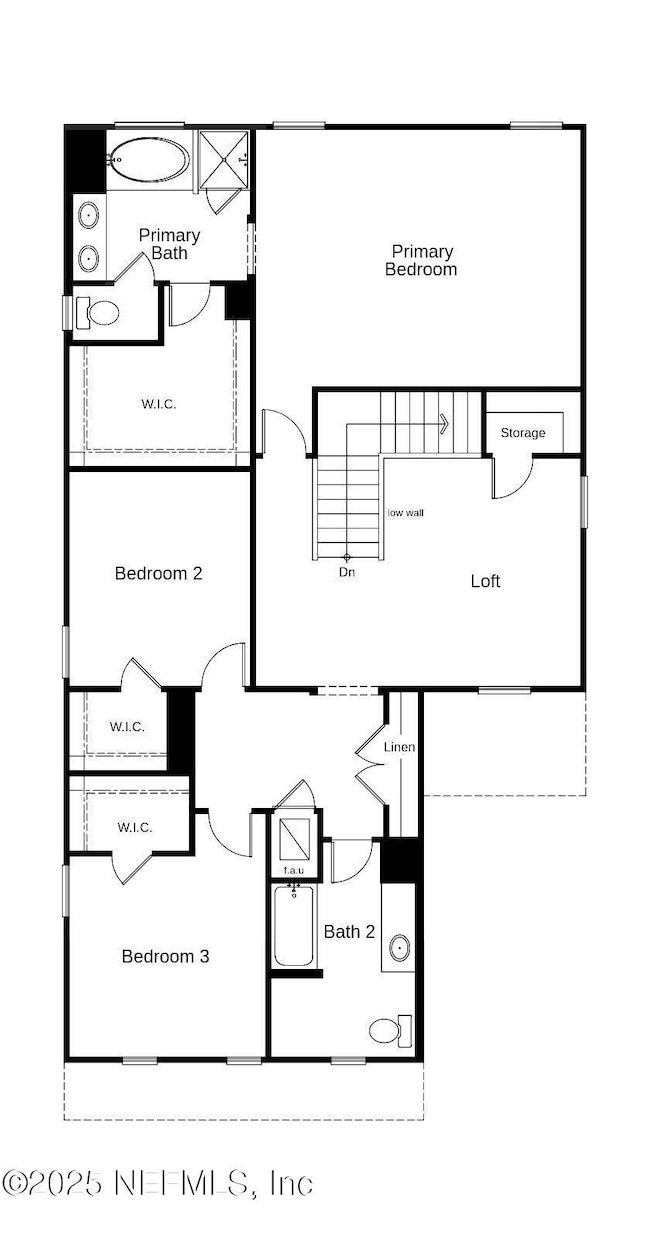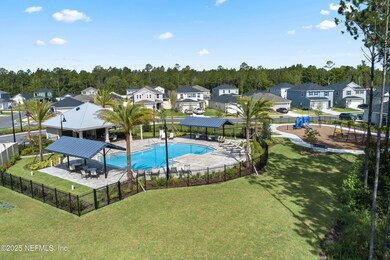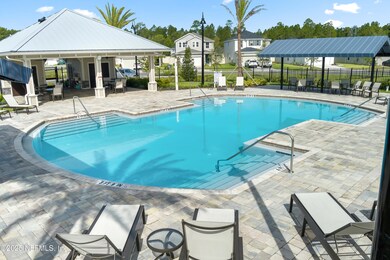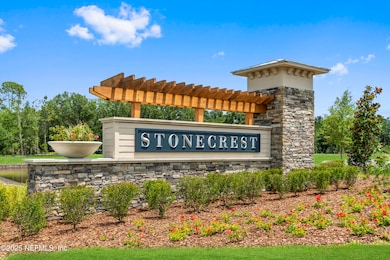
104 Stonecrest Dr Saint Johns, FL 32259
Estimated payment $3,532/month
Highlights
- Under Construction
- Open Floorplan
- Front Porch
- Durbin Creek Elementary School Rated A
- Traditional Architecture
- 2 Car Attached Garage
About This Home
This stunning two-story home includes 4 bedrooms, 3 baths, loft and a 2 car garage. A spacious great room offers access to a covered back patio. The modern kitchen boasts a breakfast bar, Whirlpool® stainless steel appliances and 42-in. Woodmont® cabinets. The downstairs guest bedroom and full bath make the perfect home for hosting guests. Relax in the primary suite, which features a large walk-in closet and connecting bath that includes quartz countertops and a dual-sink vanity. Three bedrooms feature walk-in closets and an additional linen closet upstairs for all your storage needs. Other highlights include ENERGY STAR® certified lighting, Moen® faucets, Kohler® sinks and an ecobee3 Lite smart thermostat. KB Home at Stonecrest is conveniently located in coveted St Johns County near multiple hospitals including Baptist South, shopping at the Pavilion at Durbin Park and is also close to Nocatee and Ponte Vedra Beach. Don't forget about the highly rated schools! Community amenities include a brand-new pool and playground with NO CDD FEES! Closing Cost Contribution available for this home.
Home Details
Home Type
- Single Family
Year Built
- Built in 2024 | Under Construction
Lot Details
- Property fronts a private road
- Vinyl Fence
- Back Yard Fenced
- Front and Back Yard Sprinklers
HOA Fees
- $110 Monthly HOA Fees
Parking
- 2 Car Attached Garage
Home Design
- Traditional Architecture
- Wood Frame Construction
- Shingle Roof
Interior Spaces
- 2,419 Sq Ft Home
- 1-Story Property
- Open Floorplan
- Entrance Foyer
Kitchen
- Gas Range
- Microwave
- Dishwasher
- Kitchen Island
- Disposal
Flooring
- Carpet
- Tile
- Vinyl
Bedrooms and Bathrooms
- 4 Bedrooms
- Split Bedroom Floorplan
- Walk-In Closet
- 3 Full Bathrooms
- Bathtub With Separate Shower Stall
Laundry
- Laundry in unit
- Washer and Gas Dryer Hookup
Home Security
- Smart Home
- Smart Thermostat
- Fire and Smoke Detector
Outdoor Features
- Patio
- Front Porch
Schools
- Durbin Creek Elementary School
- Fruit Cove Middle School
- Beachside High School
Utilities
- Central Heating and Cooling System
- Natural Gas Connected
- Tankless Water Heater
Listing and Financial Details
- Assessor Parcel Number 0234960050
Community Details
Overview
- Association fees include ground maintenance
- Stonecrest Subdivision
Recreation
- Community Playground
- Park
Map
Home Values in the Area
Average Home Value in this Area
Tax History
| Year | Tax Paid | Tax Assessment Tax Assessment Total Assessment is a certain percentage of the fair market value that is determined by local assessors to be the total taxable value of land and additions on the property. | Land | Improvement |
|---|---|---|---|---|
| 2024 | -- | $80,000 | $80,000 | -- |
| 2023 | -- | $80,000 | $80,000 | -- |
Property History
| Date | Event | Price | Change | Sq Ft Price |
|---|---|---|---|---|
| 02/28/2025 02/28/25 | Pending | -- | -- | -- |
| 01/24/2025 01/24/25 | Price Changed | $519,990 | +0.2% | $215 / Sq Ft |
| 01/15/2025 01/15/25 | For Sale | $518,990 | -- | $215 / Sq Ft |
Similar Homes in the area
Source: realMLS (Northeast Florida Multiple Listing Service)
MLS Number: 2064938
APN: 023496-0050
- 104 Stonecrest Dr
- 86 Stonecrest Dr
- 387 Boulder Ln
- 295 Boulder Ln
- 196 Slate Way
- 433 Walnut Dr
- 604 Spruce Creek Rd
- 904 S Black Cherry Dr
- 14742 Silver Glen Dr E
- 872 S Black Cherry Dr
- 411 Walnut Dr
- 803 S Black Cherry Dr
- 832 S Black Cherry Dr
- 861 S Black Cherry Dr
- 14881 Bartram Village Ln
- 6495 Ginnie Springs Rd
- 14655 Silver Glen Dr E
- 206 Misty Harbor Trace
- 5983 Bartram Village Dr
- 14701 Phillips Hwy Suite 300
