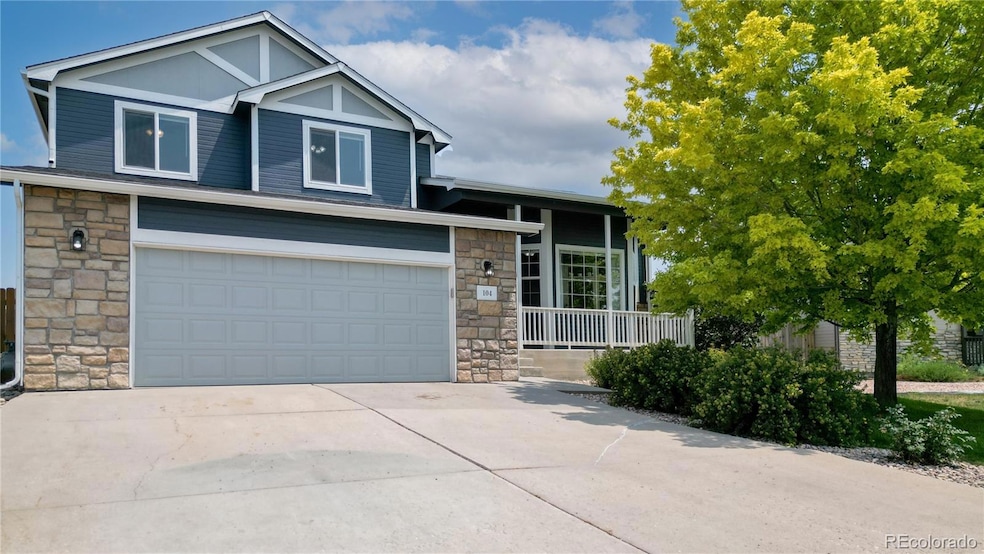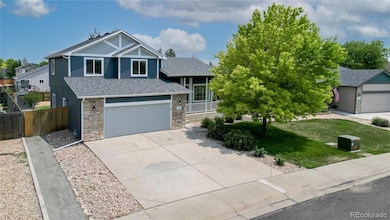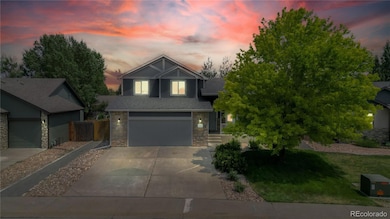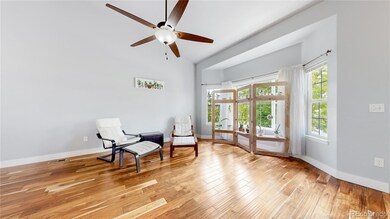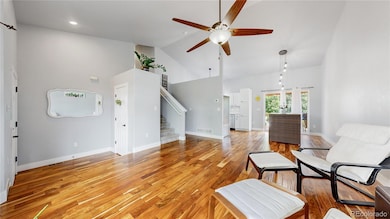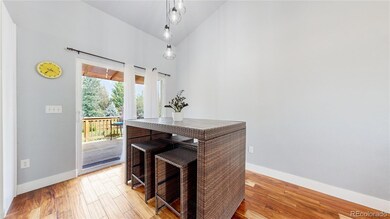
104 Summit View Rd Severance, CO 80550
Estimated payment $3,188/month
Highlights
- Primary Bedroom Suite
- Mountain View
- Vaulted Ceiling
- Open Floorplan
- Deck
- Wood Flooring
About This Home
You found it! A remodeled kitchen with quartz countertops, upgraded flooring, finished basement, and more. 104 Summit View Road is more than just a house; it's a place to call home. Step inside this 4 bed/4 bath home to find a spacious open-concept living area, highlighted by natural light streaming through the large windows. Imagine the memories you can create: the games to be played, the meals to be cooked, the holidays to celebrate. This beautifully maintained home offers an ideal blend of comfort, style, and convenience, making it perfect for your next adventure! It also provides a spacious kitchen with room for a dining table, stainless steel appliances, and generous storage, making it ideal for entertaining. Your tranquil primary bedroom is a private retreat including an en suite. The two other bedrooms are well-appointed and provide plenty of space. Open the sliding glass doors to move the entertainment outside to the beautiful backyard, and enjoy a game of cornhole, volleyball, or implement your “green thumb” in the gardening area. Need more storage? The oversized two-car garage has that covered. Enjoy the great outdoors with the neighborhood park/playground across the street, nearby hiking/ biking trails, and access to recreational areas and natural attractions. Located 10 minutes from shopping, dining, and entertainment options, this property is perfect for a blend of convenience and Colorado living at its best. Here’s to ensuring you an unparalleled lifestyle experience…Welcome home!
Listing Agent
Berkshire Hathaway HomeServices Colorado Real Estate, LLC – Erie Brokerage Email: brandi@livingCOelite.com,970-682-4972 License #100052550

Co-Listing Agent
Berkshire Hathaway HomeServices Colorado Real Estate, LLC – Erie Brokerage Email: brandi@livingCOelite.com,970-682-4972 License #100071049
Home Details
Home Type
- Single Family
Est. Annual Taxes
- $2,344
Year Built
- Built in 2005 | Remodeled
Lot Details
- 9,207 Sq Ft Lot
- Partially Fenced Property
- Front and Back Yard Sprinklers
HOA Fees
- $13 Monthly HOA Fees
Parking
- 2 Car Attached Garage
Home Design
- Frame Construction
- Composition Roof
- Stone Siding
Interior Spaces
- Multi-Level Property
- Open Floorplan
- Vaulted Ceiling
- Ceiling Fan
- Double Pane Windows
- Entrance Foyer
- Family Room
- Living Room
- Dining Room
- Game Room
- Mountain Views
- Laundry Room
Kitchen
- Oven
- Range with Range Hood
- Microwave
- Dishwasher
- Quartz Countertops
- Utility Sink
- Disposal
Flooring
- Wood
- Carpet
- Vinyl
Bedrooms and Bathrooms
- 4 Bedrooms
- Primary Bedroom Suite
Finished Basement
- Sump Pump
- Bedroom in Basement
- 1 Bedroom in Basement
Outdoor Features
- Deck
- Fire Pit
Schools
- Range View Elementary School
- Severance Middle School
- Severance High School
Utilities
- Forced Air Heating and Cooling System
- Natural Gas Connected
- Cable TV Available
Additional Features
- Smoke Free Home
- Mineral Rights
Listing and Financial Details
- Exclusions: Personal Property, Window Sheers
- Assessor Parcel Number R2558703
Community Details
Overview
- Summit View Hoa, Phone Number (970) 566-1714
- Summit View Subdivision
Recreation
- Community Playground
- Park
Map
Home Values in the Area
Average Home Value in this Area
Tax History
| Year | Tax Paid | Tax Assessment Tax Assessment Total Assessment is a certain percentage of the fair market value that is determined by local assessors to be the total taxable value of land and additions on the property. | Land | Improvement |
|---|---|---|---|---|
| 2024 | $2,344 | $31,740 | $5,830 | $25,910 |
| 2023 | $2,344 | $30,440 | $5,890 | $24,550 |
| 2022 | $2,234 | $22,780 | $4,660 | $18,120 |
| 2021 | $2,084 | $23,430 | $4,790 | $18,640 |
| 2020 | $1,994 | $22,850 | $4,290 | $18,560 |
| 2019 | $1,976 | $22,850 | $4,290 | $18,560 |
| 2018 | $1,801 | $19,720 | $2,810 | $16,910 |
| 2017 | $1,905 | $19,720 | $2,810 | $16,910 |
| 2016 | $1,623 | $16,960 | $1,750 | $15,210 |
| 2015 | $1,510 | $16,960 | $1,750 | $15,210 |
| 2014 | $1,469 | $15,480 | $2,070 | $13,410 |
Property History
| Date | Event | Price | Change | Sq Ft Price |
|---|---|---|---|---|
| 07/25/2024 07/25/24 | For Sale | $535,000 | +132.6% | $242 / Sq Ft |
| 01/28/2019 01/28/19 | Off Market | $230,000 | -- | -- |
| 06/06/2014 06/06/14 | Sold | $230,000 | 0.0% | $137 / Sq Ft |
| 05/07/2014 05/07/14 | Pending | -- | -- | -- |
| 04/09/2014 04/09/14 | For Sale | $230,000 | -- | $137 / Sq Ft |
Deed History
| Date | Type | Sale Price | Title Company |
|---|---|---|---|
| Interfamily Deed Transfer | -- | First American Title Ins | |
| Warranty Deed | $275,000 | Land Title Gurantee Co | |
| Warranty Deed | $230,000 | Land Title Guarantee Company | |
| Warranty Deed | $200,504 | -- |
Mortgage History
| Date | Status | Loan Amount | Loan Type |
|---|---|---|---|
| Open | $254,000 | Credit Line Revolving | |
| Closed | $111,000 | Credit Line Revolving | |
| Closed | $256,700 | New Conventional | |
| Closed | $220,000 | New Conventional | |
| Previous Owner | $234,693 | New Conventional | |
| Previous Owner | $193,000 | New Conventional | |
| Previous Owner | $160,000 | Fannie Mae Freddie Mac |
Similar Homes in the area
Source: REcolorado®
MLS Number: 5180308
APN: R2558703
- 100 Summit View Rd
- 89 Arapaho St
- 621 Scotch Pine Dr
- 811 Audubon Blvd
- 903 Cameron Dr
- 96 Flat Iron Ln
- 522 Lowland St
- 815 Cliffrose Way
- 214 Castle Dr
- 253 Timber Ridge Ct
- 533 El Diente Ave
- 1102 Ibex Dr
- 470 Mt Belford Dr
- 541 El Diente Ave
- 344 Mt Bross Ave
- 1013 Mount Oxford Ave
- 906 Mount Shavano Ave
- 961 Mouflon Dr
- 807 Mount Sneffels Ave
- 702 Mt Evans Ave
