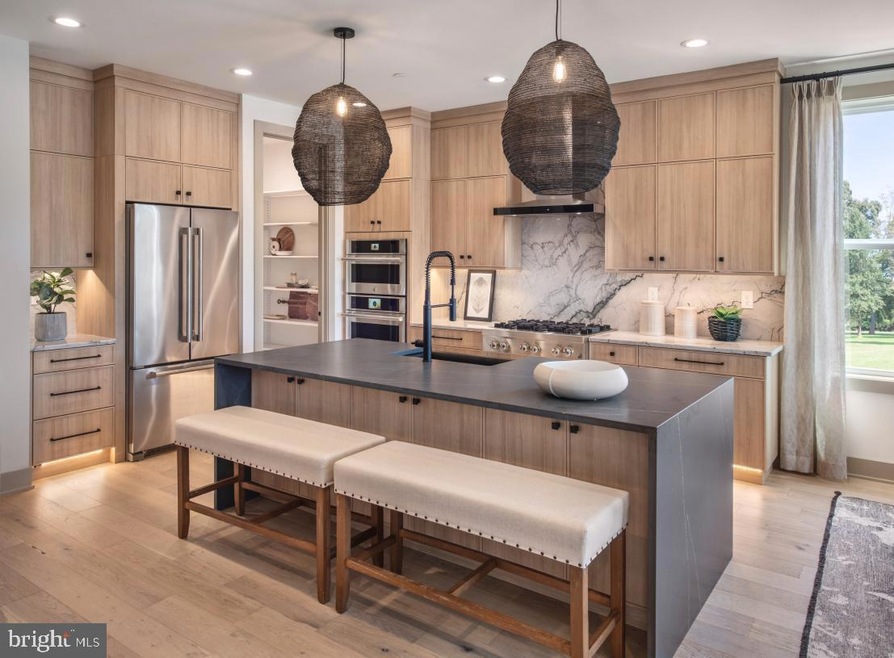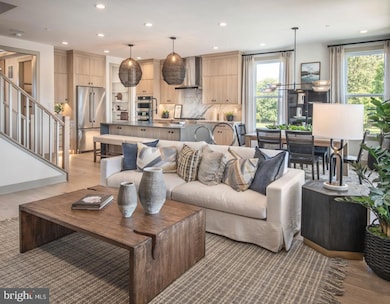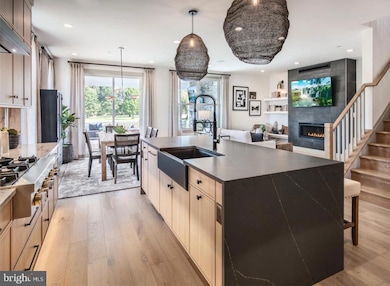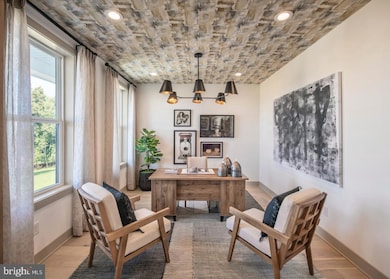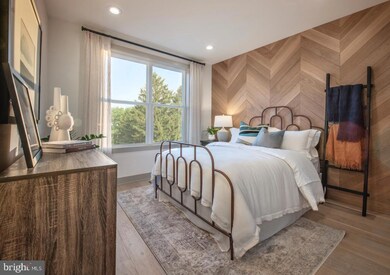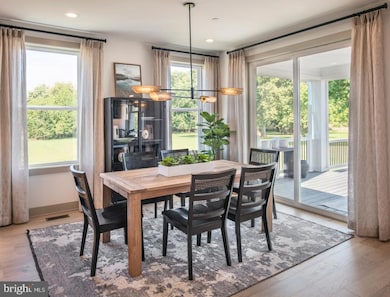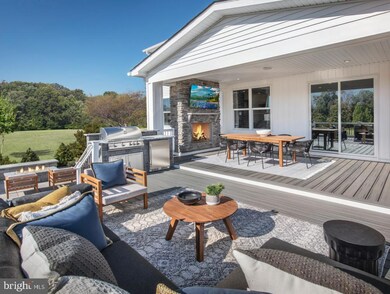
104 Tiffany Ln Spring City, PA 19475
East Vincent Township NeighborhoodEstimated payment $5,595/month
Highlights
- New Construction
- View of Trees or Woods
- Craftsman Architecture
- East Vincent Elementary School Rated A-
- Open Floorplan
- Deck
About This Home
February 2025 Delivery - The Pickering's charming foyers with tray ceiling is open to a spacious front flex room. The gourmet kitchen includes an oversize walk-in pantry. opens to the casual dining area with rear access to the outdoor luxury living area with gas fireplace, a large center island with breakfast bar, plenty of counter and cabinet space, and a sizable walk-in pantry. Highlighting the magnificent primary bedroom suite is a large walk-in closet and an impressive primary bath with dual vanities, a luxe shower with seat, and linen storage. On the second floor is a generous loft and three secondary bedrooms—two with a shared bath with dual-sink vanity, one with a shared hall bath. Additional highlights include a secluded office with walk-in closet, easily accessible second-floor laundry, convenient powder room and everyday entry, and ample extra storage.
Home Details
Home Type
- Single Family
Year Built
- Built in 2025 | New Construction
Lot Details
- North Facing Home
- Landscaped
- Zero Lot Line
- Property is in excellent condition
- Property is zoned MR
HOA Fees
- $265 Monthly HOA Fees
Parking
- 2 Car Direct Access Garage
- 2 Driveway Spaces
- Front Facing Garage
- Garage Door Opener
Home Design
- Craftsman Architecture
- Poured Concrete
- Batts Insulation
- Shingle Roof
- Stone Siding
- Vinyl Siding
- Concrete Perimeter Foundation
- CPVC or PVC Pipes
Interior Spaces
- 3,029 Sq Ft Home
- Property has 2 Levels
- Open Floorplan
- Crown Molding
- Tray Ceiling
- Ceiling height of 9 feet or more
- Recessed Lighting
- 2 Fireplaces
- Stone Fireplace
- Fireplace Mantel
- Gas Fireplace
- Double Pane Windows
- Vinyl Clad Windows
- Window Screens
- Sliding Doors
- Great Room
- Family Room Off Kitchen
- Combination Kitchen and Living
- Breakfast Room
- Dining Area
- Den
- Loft
- Views of Woods
- Fire and Smoke Detector
Kitchen
- Gas Oven or Range
- Microwave
- Dishwasher
- Stainless Steel Appliances
- Kitchen Island
- Disposal
Flooring
- Carpet
- Ceramic Tile
- Luxury Vinyl Plank Tile
Bedrooms and Bathrooms
- 4 Bedrooms
- En-Suite Primary Bedroom
- En-Suite Bathroom
- Walk-In Closet
- Bathtub with Shower
- Walk-in Shower
Laundry
- Laundry on upper level
- Washer and Dryer Hookup
Unfinished Basement
- Basement Fills Entire Space Under The House
- Water Proofing System
- Sump Pump
- Rough-In Basement Bathroom
- Basement Windows
Eco-Friendly Details
- Energy-Efficient Windows with Low Emissivity
Outdoor Features
- Deck
- Exterior Lighting
Schools
- East Vincent Elementary School
Utilities
- 90% Forced Air Heating and Cooling System
- Programmable Thermostat
- Underground Utilities
- 200+ Amp Service
Listing and Financial Details
- Assessor Parcel Number 21-05 -0096.0200
Community Details
Overview
- $1,000 Capital Contribution Fee
- Association fees include common area maintenance, trash, lawn care front, lawn care rear, lawn care side, lawn maintenance, snow removal
- $1,500 Other One-Time Fees
- Built by Toll Brothers
- Riverstone Crossing Subdivision, Pickering Huntingdon Floorplan
Recreation
- Community Playground
Map
Home Values in the Area
Average Home Value in this Area
Property History
| Date | Event | Price | Change | Sq Ft Price |
|---|---|---|---|---|
| 02/22/2025 02/22/25 | Pending | -- | -- | -- |
| 02/02/2025 02/02/25 | Price Changed | $809,995 | -3.6% | $267 / Sq Ft |
| 01/17/2025 01/17/25 | For Sale | $839,995 | -- | $277 / Sq Ft |
Similar Homes in Spring City, PA
Source: Bright MLS
MLS Number: PACT2089808
- 207 Polaris Dr
- 204 Polaris Dr
- 104 Tiffany Ln
- 106 Tiffany Ln
- 103 Tiffany Ln
- 231 Eadie Way
- 206 Valley Creek Ln
- 277 Stony Run Rd
- 24 Buckwalter Rd
- 105 Hillside Dr
- 334 Ridge Rd
- 829 Cypress Ave
- 881 Buttonwood Ave
- 258 Hill Church Rd
- 104 Badalamenti Dr
- 19 Linda Ln
- 643 Washington Square
- 515 Park Rd
- 613 Columbus Dr
- 891 Brown Dr
