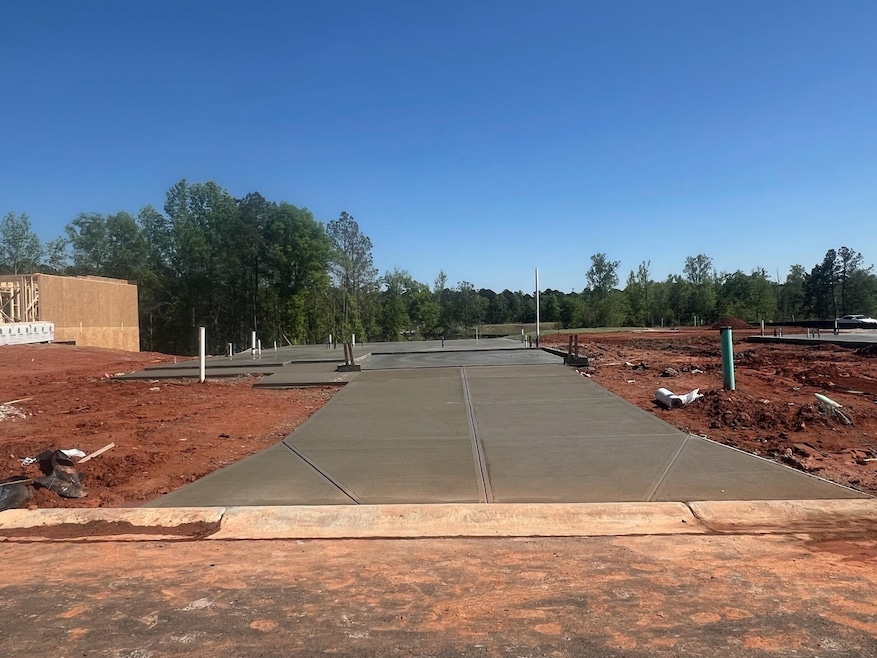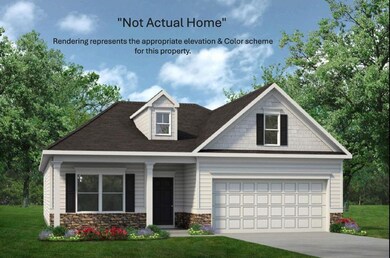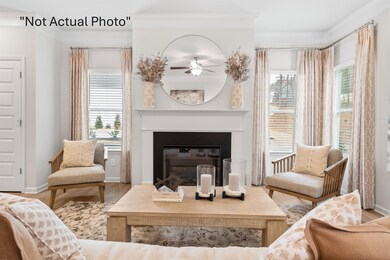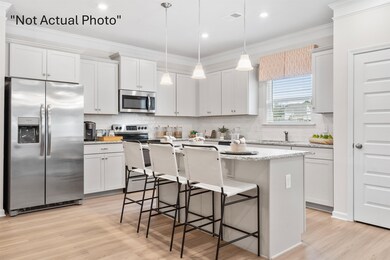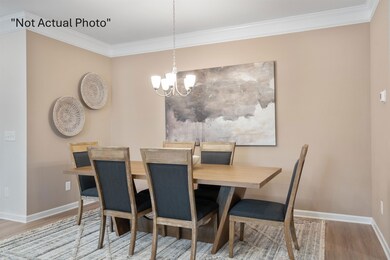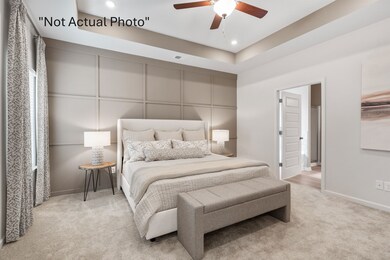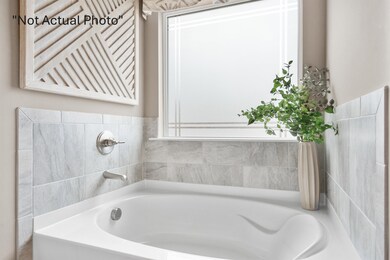
104 Timber Way Ct Eatonton, GA 31024
Estimated payment $2,179/month
Highlights
- New Construction
- Great Room
- Covered patio or porch
- Ranch Style House
- Granite Countertops
- Stainless Steel Appliances
About This Home
MOVE IN READY MAY 2025! THE PEARSON PLAN BY SMITH DOUGLAS HOMES IN THE COMMUNITY, MADDOX STATION. THIS CHARMING RANCH PLAN, FEATURING AN EXPANDED PATIO, IS SURE TO STEAL YOUR HEART. THE OPEN LIVING AREAS ARE ENHANCED WITH LUXURIOUS LVP FLOORING, WHILE THE SPACIOUS KITCHEN IS A TRUE DREAM. IT BOASTS UPGRADED CABINETRY, GLEAMING GRANITE COUNTERTOPS, AND A STYLISH ISLAND WITH PENDANT LIGHTING OVERHEAD. THE OWNER'S SUITE IS A PRIVATE RETREAT, COMPLETE WITH A SPA-LIKE BATHROOM OFFERING DOUBLE VANITIES WITH MARBLE TOPS AND A STUNNING TILE SHOWER. PHOTOS REPRESENTATIVE OF PLAN NOT OF ACTUAL HOME. SELLER INCENTIVES WITH USE OF PREFERRED LENDERS. OUR DECORATED MODEL HOME AND SALES CENTER IS NOW OPEN DAILY MON, TUES, THURS, FRI, SAT (10AM-5PM); WEDNESDAY (1PM-5PM); SUNDAY (1PM-5PM). COME VISIT US TODAY!
Home Details
Home Type
- Single Family
Year Built
- Built in 2025 | New Construction
Parking
- 2 Car Attached Garage
Home Design
- Home is estimated to be completed on 5/21/25
- Ranch Style House
- Traditional Architecture
- Slab Foundation
- Asphalt Shingled Roof
- Stone Exterior Construction
Interior Spaces
- 1,701 Sq Ft Home
- Entrance Foyer
- Great Room
- Utility Room
- Pull Down Stairs to Attic
Kitchen
- Range
- Microwave
- Dishwasher
- Stainless Steel Appliances
- Kitchen Island
- Granite Countertops
- Disposal
Flooring
- Carpet
- Laminate
Bedrooms and Bathrooms
- 3 Bedrooms
- 2 Full Bathrooms
- Dual Sinks
Outdoor Features
- Covered patio or porch
Utilities
- Central Heating and Cooling System
- Community Well
- Electric Water Heater
- Internet Available
Community Details
- Property has a Home Owners Association
- Maddox Station Subdivision
Listing and Financial Details
- Tax Lot 16
Map
Home Values in the Area
Average Home Value in this Area
Property History
| Date | Event | Price | Change | Sq Ft Price |
|---|---|---|---|---|
| 01/30/2025 01/30/25 | For Sale | $331,085 | -- | $195 / Sq Ft |
Similar Homes in Eatonton, GA
Source: Lake Country Board of REALTORS®
MLS Number: 68407
- 104 Timber Way Ct
- 102 Timber Way Ct
- 106 Timber Way Ct
- 107 Timber Way Ct
- 126 Creekside Road (Lot 46)
- 124 Creekside Road (Lot 47)
- 102 Timber Way Court (Lot 17)
- 104 Timber Way Court (Lot 16)
- 108 Timber Way Ct
- TRACT 1 Hwy 129 Hwy
- 107 Timber Way Court (Lot 11)
- 106 Timber Way Court (Lot 15)
- 108 Timber Way Court (Lot 14)
- 121 Creekside Road (Lot 9)
- 118 Creekside Road (Lot 50)
- 120 Creekside Road (Lot 49)
- LOTS 5 & 6 Quail Knoll Dr
- 0 Old Milledgeville Rd Unit 52149
- 0 Old Milledgeville Rd Unit 10445035
- 120 Creekside Rd
