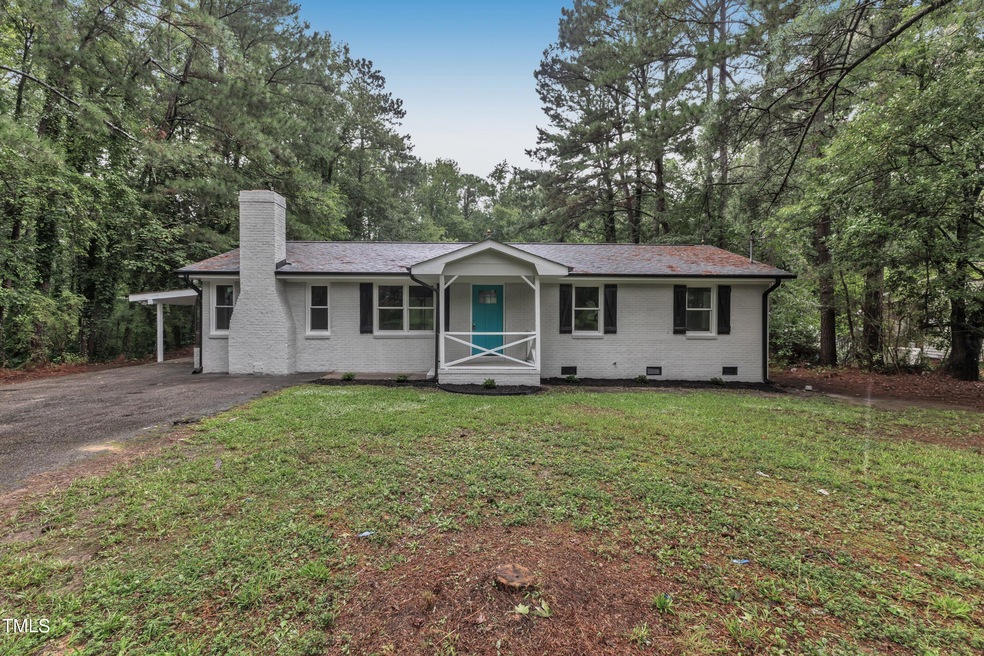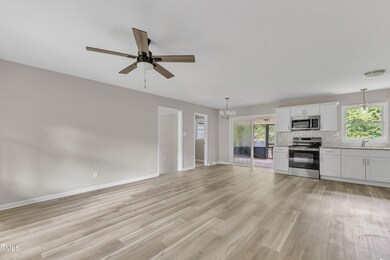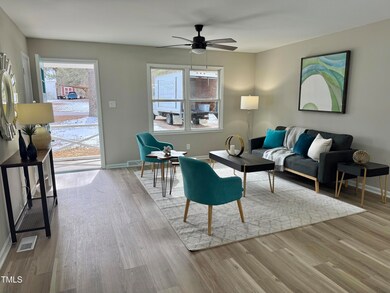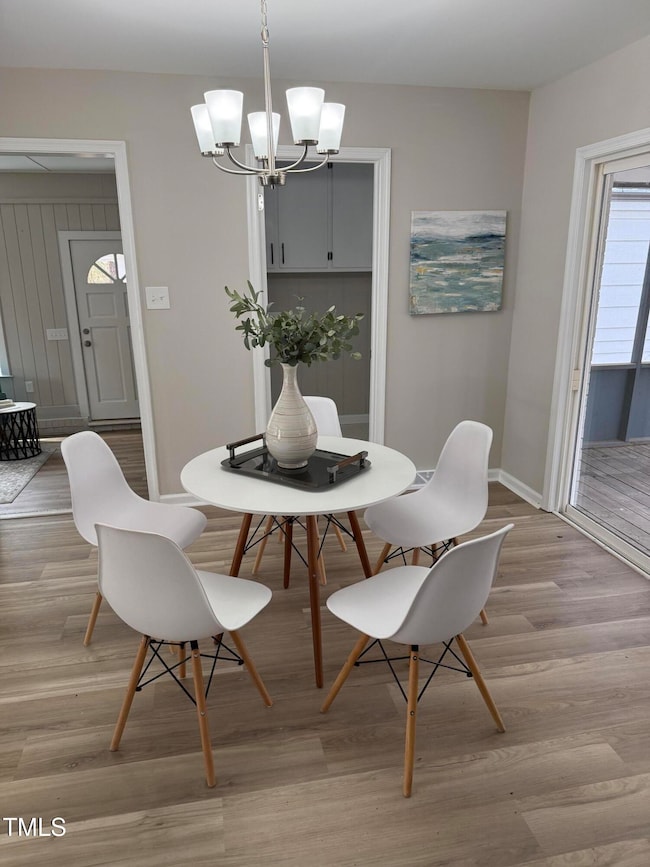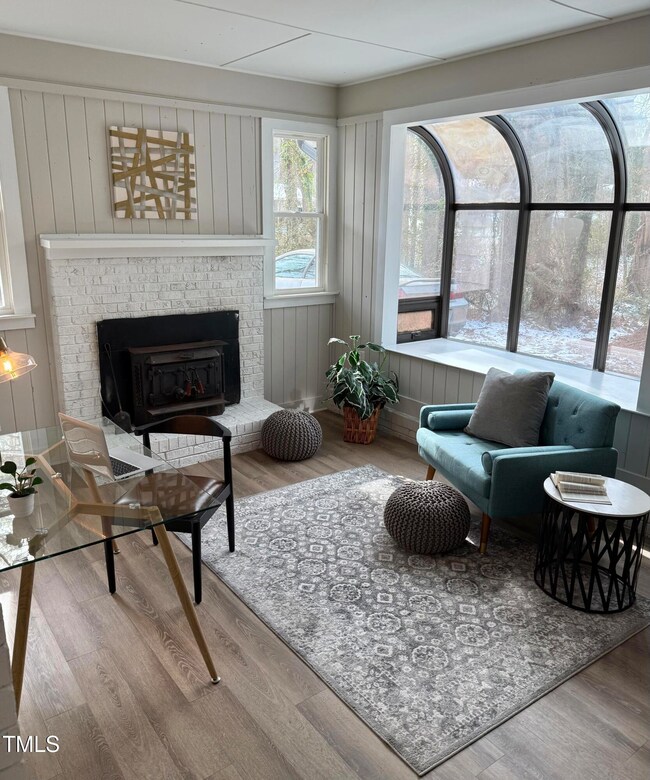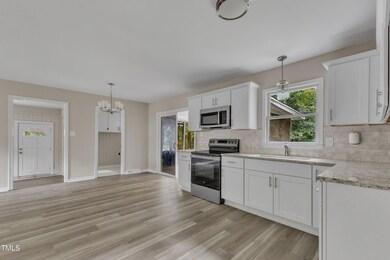
104 Twain Dr Garner, NC 27529
Community Park NeighborhoodHighlights
- Open Floorplan
- 1 Fireplace
- No HOA
- Private Lot
- Granite Countertops
- Stainless Steel Appliances
About This Home
As of March 2025Beautiful Brick Ranch on private .71 acre lot! Features a open floor plan with upgrades galore including a custom kitchen with shaker cabinets, tile backsplash, granite countertops and Stainless Steel appliances, Wide plank LVP flooring in main living areas and PLUSH carpet in bedrooms. Primary retreat features dual vanity and stunning tile shower. Covered porch overlooks private, flat backyard. Convenient to White Oak, 40/42 and highways. Move in and Enjoy! Staged photos for illustration only, to show homes potential.
Home Details
Home Type
- Single Family
Est. Annual Taxes
- $1,603
Year Built
- Built in 1975
Lot Details
- 0.71 Acre Lot
- Private Lot
Home Design
- Brick Exterior Construction
- Pillar, Post or Pier Foundation
- Frame Construction
- Shingle Roof
Interior Spaces
- 1,258 Sq Ft Home
- 1-Story Property
- Open Floorplan
- Smooth Ceilings
- Ceiling Fan
- 1 Fireplace
- Living Room
- Dining Room
- Storage
- Laundry on main level
- Basement
- Crawl Space
Kitchen
- Eat-In Kitchen
- Electric Range
- Microwave
- Dishwasher
- Stainless Steel Appliances
- Granite Countertops
Flooring
- Carpet
- Luxury Vinyl Tile
- Vinyl
Bedrooms and Bathrooms
- 3 Bedrooms
- 2 Full Bathrooms
- Double Vanity
- Bathtub with Shower
- Walk-in Shower
Parking
- 3 Parking Spaces
- 1 Carport Space
- Private Driveway
- 2 Open Parking Spaces
Outdoor Features
- Rain Gutters
Schools
- Creech Rd Elementary School
- East Garner Middle School
- South Garner High School
Utilities
- Forced Air Heating and Cooling System
- Well
- Water Heater
- Septic Tank
Community Details
- No Home Owners Association
Listing and Financial Details
- Assessor Parcel Number 1639471966
Map
Home Values in the Area
Average Home Value in this Area
Property History
| Date | Event | Price | Change | Sq Ft Price |
|---|---|---|---|---|
| 03/17/2025 03/17/25 | Sold | $307,500 | -1.7% | $244 / Sq Ft |
| 01/28/2025 01/28/25 | Pending | -- | -- | -- |
| 01/17/2025 01/17/25 | Price Changed | $312,800 | -0.3% | $249 / Sq Ft |
| 12/05/2024 12/05/24 | Price Changed | $313,800 | -0.3% | $249 / Sq Ft |
| 11/29/2024 11/29/24 | Price Changed | $314,800 | 0.0% | $250 / Sq Ft |
| 11/23/2024 11/23/24 | Price Changed | $314,900 | -1.3% | $250 / Sq Ft |
| 11/08/2024 11/08/24 | Price Changed | $318,900 | -0.3% | $253 / Sq Ft |
| 10/10/2024 10/10/24 | Price Changed | $319,800 | 0.0% | $254 / Sq Ft |
| 10/04/2024 10/04/24 | Price Changed | $319,900 | -1.5% | $254 / Sq Ft |
| 09/27/2024 09/27/24 | Price Changed | $324,900 | 0.0% | $258 / Sq Ft |
| 09/19/2024 09/19/24 | For Sale | $325,000 | 0.0% | $258 / Sq Ft |
| 09/07/2024 09/07/24 | Pending | -- | -- | -- |
| 08/23/2024 08/23/24 | For Sale | $325,000 | -- | $258 / Sq Ft |
Tax History
| Year | Tax Paid | Tax Assessment Tax Assessment Total Assessment is a certain percentage of the fair market value that is determined by local assessors to be the total taxable value of land and additions on the property. | Land | Improvement |
|---|---|---|---|---|
| 2024 | $1,603 | $254,843 | $100,000 | $154,843 |
| 2023 | $1,221 | $154,038 | $40,000 | $114,038 |
| 2022 | $1,132 | $154,038 | $40,000 | $114,038 |
| 2021 | $1,102 | $154,038 | $40,000 | $114,038 |
| 2020 | $1,084 | $154,038 | $40,000 | $114,038 |
| 2019 | $958 | $114,868 | $30,000 | $84,868 |
| 2018 | $882 | $114,868 | $30,000 | $84,868 |
| 2017 | $837 | $114,868 | $30,000 | $84,868 |
| 2016 | $820 | $114,868 | $30,000 | $84,868 |
| 2015 | $818 | $114,946 | $30,000 | $84,946 |
| 2014 | $776 | $114,946 | $30,000 | $84,946 |
Mortgage History
| Date | Status | Loan Amount | Loan Type |
|---|---|---|---|
| Open | $298,275 | New Conventional | |
| Previous Owner | $250,000 | Construction | |
| Previous Owner | $20,000 | Credit Line Revolving | |
| Previous Owner | $161,986 | FHA | |
| Previous Owner | $127,187 | FHA | |
| Previous Owner | $90,000 | New Conventional |
Deed History
| Date | Type | Sale Price | Title Company |
|---|---|---|---|
| Warranty Deed | $307,500 | None Listed On Document | |
| Warranty Deed | $215,000 | None Listed On Document | |
| Warranty Deed | -- | None Listed On Document | |
| Interfamily Deed Transfer | -- | Accommodation | |
| Warranty Deed | $115,000 | None Available | |
| Interfamily Deed Transfer | -- | None Available |
About the Listing Agent

Stephanie is a professional REALTOR® who has a powerful combination of experience and education. Her career background includes mortgage banking, property investment, real estate sales and home staging. Her broad range of expertise enables her to serve a wide variety of clientele, in all market conditions.
Stephanie is a North Carolina native and East Carolina University alumni. She began her real estate career in 2004 when she purchased her first investment property. She continues to
Stephanie's Other Listings
Source: Doorify MLS
MLS Number: 10048508
APN: 1639.01-47-1966-000
- 276 White Oak Garden Way Unit 210
- 304 White Oak Garden Way Unit 214
- 308 White Oak Garden Way Unit 215
- 272 White Oak Garden Way Unit 209
- 316 White Oak Garden Way Unit 217
- 320 White Oak Garden Way Unit 218
- 324 White Oak Garden Way Unit 219
- 356 Chesapeake Commons St Unit 135
- 344 Chesapeake Commons St Unit 138
- 340 Chesapeake Commons St Unit 139
- 207 Frosted Iris Ln Unit 180
- 336 Chesapeake Commons St Unit 140
- 203 Frosted Iris Ln Unit 181
- 332 Chesapeake Commons St Unit 141
- 328 Chesapeake Commons St Unit 142
- 223 Frosted Iris Ln Unit 176
- 324 Chesapeake Commons St Unit 143
- 231 Frosted Iris Ln Unit 174
- 312 Chesapeake Commons St Unit 144
- 308 Chesapeake Commons St Unit 145
