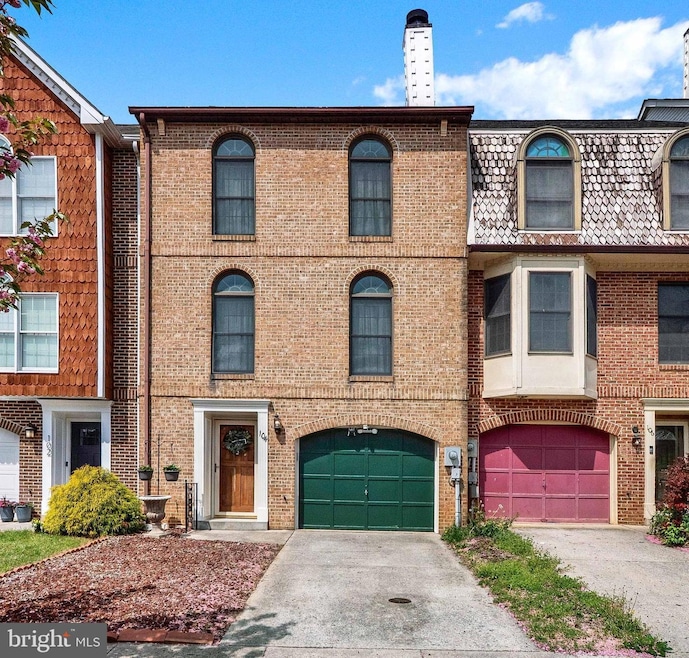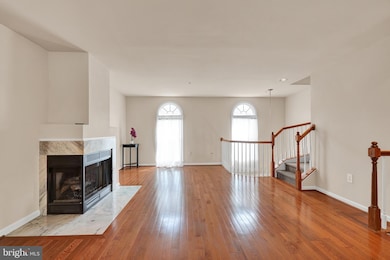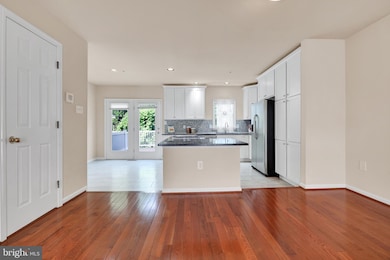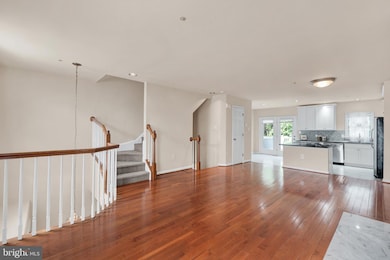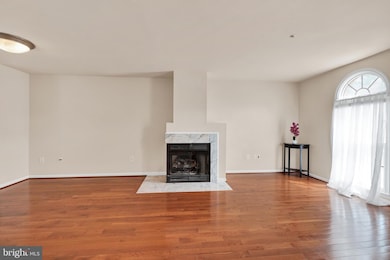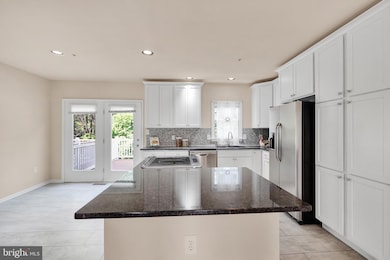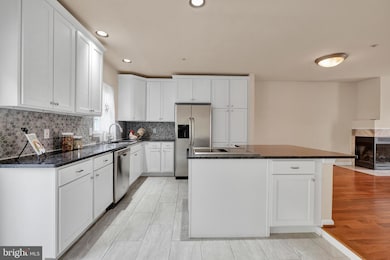
104 Victoria Square Frederick, MD 21702
Taskers Chance NeighborhoodEstimated payment $2,621/month
Highlights
- Very Popular Property
- Main Floor Bedroom
- Stainless Steel Appliances
- Colonial Architecture
- Hydromassage or Jetted Bathtub
- Skylights
About This Home
Welcome Home!! This Gorgeous 3 Bedroom With Primary Bedroom and Loft! 2 Full 2 Half Bath 1 Car Garage Brick Faced Townhome!! Beautiful Hardwoods! Fresh Paint! Professionally Cleaned Carpets! Updated Kitchen Featuring Newer Cabinets - Stainless Appliances - Flooring and Granite Counter Tops! Roof and HVAC New in 2016 - Primary Bedroom Includes a Loft with Duel Closets - Primary Bath Has Jetted Soaking Tub with Shower - 2nd Bedroom has Own Private Bath! Upper Level Laundry - Entry Level Bedroom with Half Bath or Family Room Space - Maintenance Free Outdoor Deck Features Trex Decking for Entertaining from Kitchen Level With Steps Leading to Backyard - 1 Car Garage with Additional 1 Car Driveway Parking! Convenient to Shopping and Commuter Routes! THIS IS A MUST SEE!!
Townhouse Details
Home Type
- Townhome
Est. Annual Taxes
- $4,833
Year Built
- Built in 1992
Lot Details
- 1,700 Sq Ft Lot
- Property is in very good condition
HOA Fees
- $18 Monthly HOA Fees
Parking
- 1 Car Attached Garage
- 1 Driveway Space
- Front Facing Garage
Home Design
- Colonial Architecture
- Slab Foundation
- Brick Front
Interior Spaces
- 1,800 Sq Ft Home
- Property has 3.5 Levels
- Ceiling Fan
- Skylights
- Recessed Lighting
- Double Sided Fireplace
- Screen For Fireplace
- Marble Fireplace
- Fireplace Mantel
- Gas Fireplace
- Living Room
- Combination Kitchen and Dining Room
- Carpet
- Finished Basement
Kitchen
- Eat-In Kitchen
- Self-Cleaning Oven
- Down Draft Cooktop
- Ice Maker
- Dishwasher
- Stainless Steel Appliances
- Kitchen Island
- Disposal
Bedrooms and Bathrooms
- Main Floor Bedroom
- En-Suite Primary Bedroom
- En-Suite Bathroom
- Hydromassage or Jetted Bathtub
- Walk-in Shower
Laundry
- Laundry on upper level
- Stacked Washer and Dryer
Utilities
- Central Air
- Heat Pump System
- Vented Exhaust Fan
- Electric Water Heater
Listing and Financial Details
- Tax Lot 7
- Assessor Parcel Number 1102154838
Community Details
Overview
- Willowcrest Subdivision
Pet Policy
- Pets Allowed
Map
Home Values in the Area
Average Home Value in this Area
Tax History
| Year | Tax Paid | Tax Assessment Tax Assessment Total Assessment is a certain percentage of the fair market value that is determined by local assessors to be the total taxable value of land and additions on the property. | Land | Improvement |
|---|---|---|---|---|
| 2024 | $4,875 | $261,200 | $0 | $0 |
| 2023 | $4,211 | $231,500 | $0 | $0 |
| 2022 | $3,669 | $201,800 | $55,000 | $146,800 |
| 2021 | $3,620 | $198,833 | $0 | $0 |
| 2020 | $3,553 | $195,867 | $0 | $0 |
| 2019 | $3,499 | $192,900 | $40,000 | $152,900 |
| 2018 | $3,277 | $183,733 | $0 | $0 |
| 2017 | $3,004 | $192,900 | $0 | $0 |
| 2016 | $3,121 | $165,400 | $0 | $0 |
| 2015 | $3,121 | $165,400 | $0 | $0 |
| 2014 | $3,121 | $165,400 | $0 | $0 |
Property History
| Date | Event | Price | Change | Sq Ft Price |
|---|---|---|---|---|
| 04/26/2025 04/26/25 | For Sale | $395,000 | 0.0% | $219 / Sq Ft |
| 10/01/2019 10/01/19 | Under Contract | -- | -- | -- |
| 09/30/2019 09/30/19 | Rented | $1,700 | 0.0% | -- |
| 09/16/2019 09/16/19 | For Rent | $1,700 | 0.0% | -- |
| 12/30/2014 12/30/14 | Sold | $137,500 | -8.9% | $76 / Sq Ft |
| 12/11/2014 12/11/14 | Pending | -- | -- | -- |
| 12/05/2014 12/05/14 | For Sale | $151,000 | 0.0% | $84 / Sq Ft |
| 11/04/2014 11/04/14 | Pending | -- | -- | -- |
| 10/15/2014 10/15/14 | Price Changed | $151,000 | -7.3% | $84 / Sq Ft |
| 09/15/2014 09/15/14 | Price Changed | $162,900 | -4.7% | $91 / Sq Ft |
| 08/06/2014 08/06/14 | Price Changed | $171,000 | -4.5% | $95 / Sq Ft |
| 07/09/2014 07/09/14 | For Sale | $179,000 | -- | $99 / Sq Ft |
Deed History
| Date | Type | Sale Price | Title Company |
|---|---|---|---|
| Interfamily Deed Transfer | -- | None Available | |
| Special Warranty Deed | $137,500 | None Available | |
| Trustee Deed | $140,000 | None Available | |
| Deed | $137,500 | -- | |
| Deed | $1,035,600 | -- | |
| Deed | $495,000 | -- |
Mortgage History
| Date | Status | Loan Amount | Loan Type |
|---|---|---|---|
| Previous Owner | $130,550 | No Value Available | |
| Previous Owner | $972,300 | No Value Available | |
| Previous Owner | $820,000 | No Value Available |
Similar Homes in Frederick, MD
Source: Bright MLS
MLS Number: MDFR2063176
APN: 02-154838
- 218 Lake Coventry Dr
- 306 Furgeson Ln
- 43 Vienna Ct
- 1104 Furgeson Ln
- 226 Lake Coventry Dr
- 1021 Furgeson Ln
- 234 Lake Coventry Dr
- 10 Vienna Ct
- 400 Waverley Dr
- 1199A Schaffer Dr
- 1855 Shookstown Rd
- 1859 Shookstown Rd
- 1861 Shookstown Rd
- 1863 Shookstown Rd
- 1405 Key Pkwy
- 765 Tatum Ct
- 120 Burgess Hill Way Unit 207
- 160 Heathfield Dr
- 1485 Key Pkwy
- 1805 Shookstown Rd
