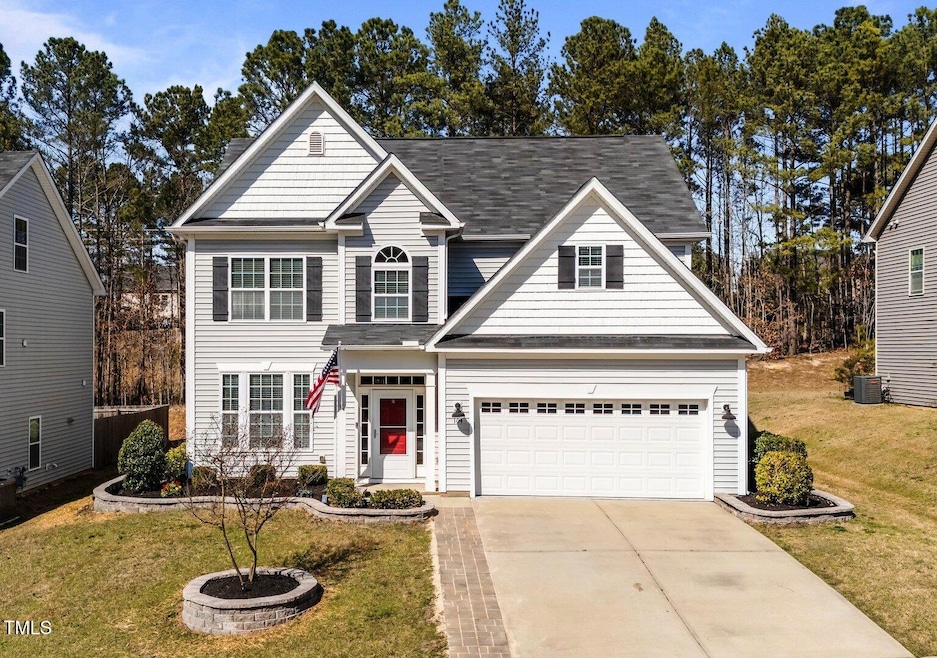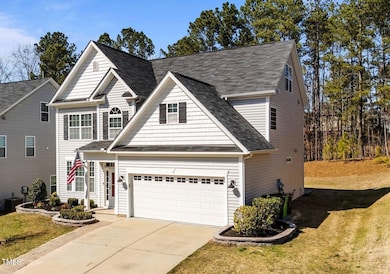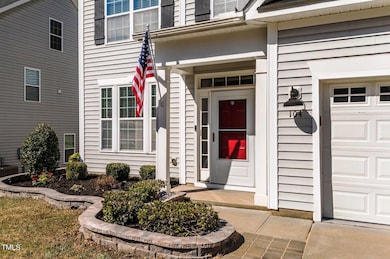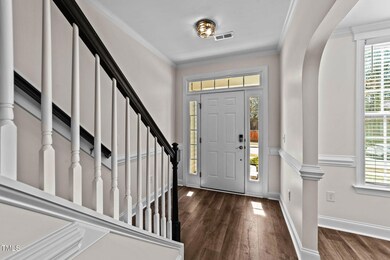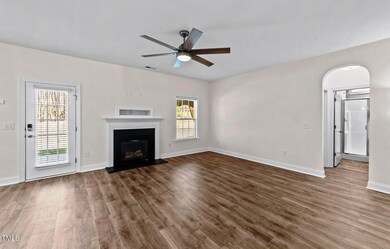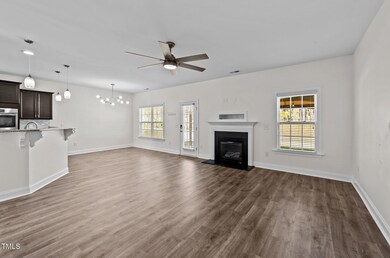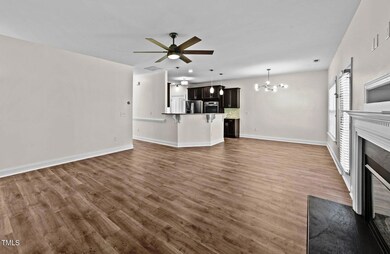
104 Vinewood Place Holly Springs, NC 27540
Estimated payment $3,956/month
Highlights
- Cabana
- Finished Room Over Garage
- Open Floorplan
- Lufkin Road Middle School Rated A
- View of Trees or Woods
- Transitional Architecture
About This Home
Updated, Spacious, and Priced to Sell — Your Forest Springs Forever Home!Welcome to 104 Vinewood Place, a beautifully updated 5-bedroom, 4-bathroom retreat in the heart of Forest Springs, one of the most desirable neighborhoods in Holly Springs! With over 3,100 square feet of flexible living space across three finished levels, this home delivers the rare combination of space, style, and value. Whether you're looking for multigenerational living, a home office, or room to grow, this move-in-ready stunner has it all. Fresh paint, new flooring, and thoughtful upgrades throughout make this home not just inviting—but irresistible.Step inside to discover a layout designed for modern life. The main level features a guest-friendly bedroom and full bath, along with an expansive living area that flows effortlessly into a chef's kitchen equipped with gas cooking, double wall ovens, and ample counter space for prepping, serving, and entertaining. Whether it's weeknight dinners or holiday gatherings, this kitchen can handle it all.Upstairs, the primary suite is a true retreat—generously sized with a separate sitting area, a luxurious ensuite bath, and a massive walk-in closet you'll have to see to believe. Two additional bedrooms, a shared full bath, and a dedicated laundry room provide comfort and convenience for the whole family. The third floor offers even more flexibility, with a private bedroom, full bath, and bonus living space perfect for a teen suite, home office, or creative zone. Love the outdoors? You'll appreciate the oversized patio with cabana and a flat, tree-lined backyard—ideal for weekend barbecues, fire pit gatherings, and impromptu soccer games. Tucked away on a quiet cul-de-sac shared with just one other home, you'll enjoy extra privacy, minimal traffic, and plenty of guest parking. Forest Springs is known for its community feel, complete with a neighborhood pool and playground. Location is always key and this home is just a short walk to local restaurants, shops, and entertainment. With quick access to 540, Highway 55, and US-1, commuting to Raleigh, RTP, and beyond is easy and efficient.If you're still not convinced this is the right one for you? Ease your worries knowing this home comes with a one year home warranty! Schedule an appointment to see your new home today!
Home Details
Home Type
- Single Family
Est. Annual Taxes
- $4,772
Year Built
- Built in 2014
Lot Details
- 7,405 Sq Ft Lot
- Lot Dimensions are 67' x 116' x 68' x 107'
- Cul-De-Sac
- South Facing Home
- Landscaped
- Level Lot
- Cleared Lot
- Back and Front Yard
HOA Fees
- $47 Monthly HOA Fees
Parking
- 2 Car Attached Garage
- Finished Room Over Garage
- Front Facing Garage
- Garage Door Opener
- Private Driveway
- Open Parking
Property Views
- Woods
- Neighborhood
Home Design
- Transitional Architecture
- Slab Foundation
- Blown-In Insulation
- Batts Insulation
- Architectural Shingle Roof
- Vinyl Siding
- Low Volatile Organic Compounds (VOC) Products or Finishes
- Radiant Barrier
Interior Spaces
- 3,123 Sq Ft Home
- 3-Story Property
- Open Floorplan
- Wired For Data
- Crown Molding
- Tray Ceiling
- Smooth Ceilings
- Ceiling Fan
- Gas Log Fireplace
- Double Pane Windows
- Aluminum Window Frames
- Mud Room
- Entrance Foyer
- Living Room with Fireplace
- Dining Room
- Loft
- Bonus Room
- Finished Attic
- Laundry Room
Kitchen
- Breakfast Bar
- Built-In Gas Oven
- Built-In Oven
- Built-In Gas Range
- Range Hood
- Microwave
- Dishwasher
- Stainless Steel Appliances
- Granite Countertops
- Disposal
Flooring
- Carpet
- Tile
- Luxury Vinyl Tile
- Vinyl
Bedrooms and Bathrooms
- 5 Bedrooms
- Main Floor Bedroom
- Dual Closets
- Walk-In Closet
- 4 Full Bathrooms
- Double Vanity
- Private Water Closet
- Bathtub with Shower
- Walk-in Shower
Home Security
- Storm Doors
- Carbon Monoxide Detectors
- Fire and Smoke Detector
Pool
- Cabana
- In Ground Pool
Outdoor Features
- Patio
- Fire Pit
- Exterior Lighting
- Rain Gutters
- Front Porch
Schools
- Wake County Schools Elementary And Middle School
- Wake County Schools High School
Utilities
- Cooling System Powered By Gas
- Central Heating and Cooling System
- Heating System Uses Natural Gas
- Heat Pump System
- Natural Gas Connected
- Gas Water Heater
- Phone Available
- Cable TV Available
Additional Features
- Accessible Common Area
- No or Low VOC Paint or Finish
Listing and Financial Details
- Assessor Parcel Number 0649483153
Community Details
Overview
- Association fees include storm water maintenance
- Forest Springs Homeowners Association, Phone Number (919) 240-4045
- Built by Royal Oaks
- Forest Springs Subdivision, Rivera Floorplan
- Community Parking
Recreation
- Community Playground
- Community Pool
Map
Home Values in the Area
Average Home Value in this Area
Tax History
| Year | Tax Paid | Tax Assessment Tax Assessment Total Assessment is a certain percentage of the fair market value that is determined by local assessors to be the total taxable value of land and additions on the property. | Land | Improvement |
|---|---|---|---|---|
| 2024 | $4,772 | $554,485 | $100,000 | $454,485 |
| 2023 | $4,092 | $377,517 | $70,000 | $307,517 |
| 2022 | $3,950 | $377,517 | $70,000 | $307,517 |
| 2021 | $3,877 | $377,517 | $70,000 | $307,517 |
| 2020 | $3,877 | $377,517 | $70,000 | $307,517 |
| 2019 | $3,681 | $304,260 | $70,000 | $234,260 |
| 2018 | $3,327 | $304,260 | $70,000 | $234,260 |
| 2017 | $3,207 | $304,260 | $70,000 | $234,260 |
| 2016 | $3,163 | $304,260 | $70,000 | $234,260 |
| 2015 | $2,951 | $279,274 | $56,000 | $223,274 |
| 2014 | -- | $0 | $0 | $0 |
Property History
| Date | Event | Price | Change | Sq Ft Price |
|---|---|---|---|---|
| 04/17/2025 04/17/25 | Price Changed | $629,000 | -3.2% | $201 / Sq Ft |
| 03/21/2025 03/21/25 | For Sale | $649,900 | -- | $208 / Sq Ft |
Deed History
| Date | Type | Sale Price | Title Company |
|---|---|---|---|
| Warranty Deed | -- | None Available | |
| Special Warranty Deed | $309,000 | None Available | |
| Warranty Deed | $68,500 | None Available |
Mortgage History
| Date | Status | Loan Amount | Loan Type |
|---|---|---|---|
| Open | $258,000 | New Conventional | |
| Closed | $256,000 | New Conventional | |
| Closed | $235,808 | New Conventional | |
| Closed | $207,500 | FHA | |
| Previous Owner | $208,925 | New Conventional | |
| Previous Owner | $234,500 | Future Advance Clause Open End Mortgage |
Similar Homes in Holly Springs, NC
Source: Doorify MLS
MLS Number: 10083466
APN: 0649.01-48-3153-000
- 237 Sweet Violet Dr
- 232 Vinewood Place
- 121 Cypress Hill Ln
- 109 Bright Shade Ct
- 101 Becklow Ridge Ln
- 104 Spooner Ct
- 508 Moore Hill Way
- 725 Little Leaf Ct
- 920 W Holly Springs Rd
- 1300 Linden Ridge Dr
- 936 W Holly Springs Rd
- 144 Gremar Dr
- 909 Starkland Way
- 3906 Mc Clain St
- 117 Crabwall Ct
- 761 W Holly Springs Rd
- 123 Hunston Dr
- 755 W Holly Springs Rd
- 749 W Holly Springs Rd
- 743 W Holly Springs Rd
