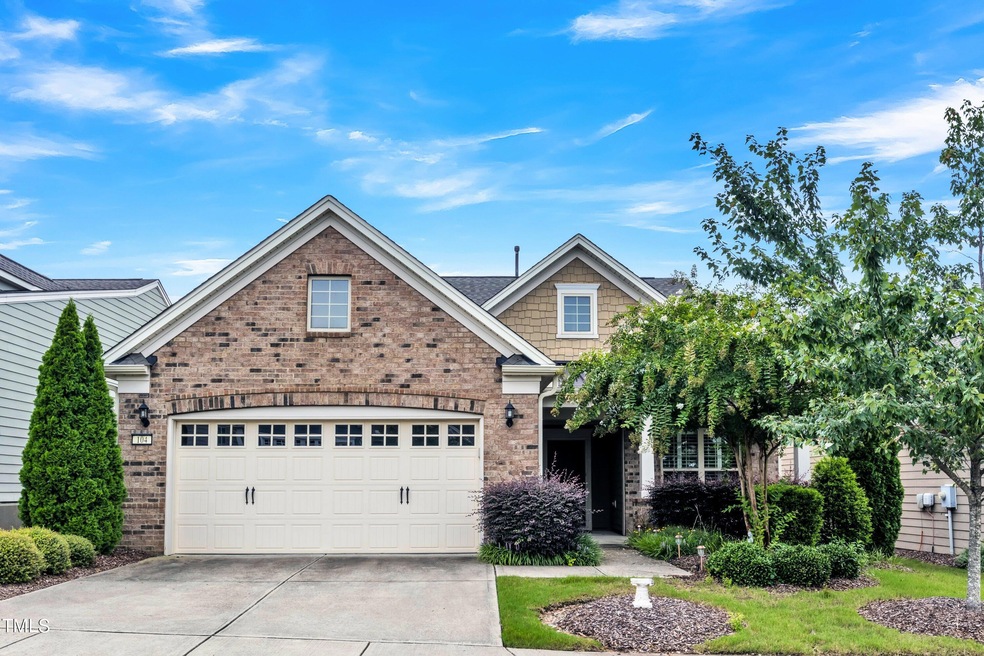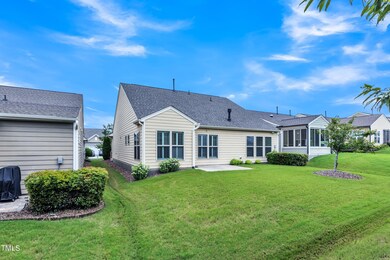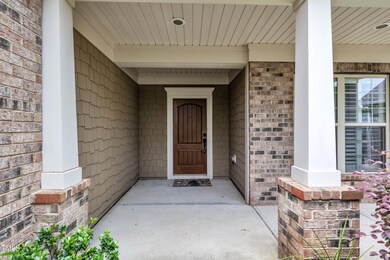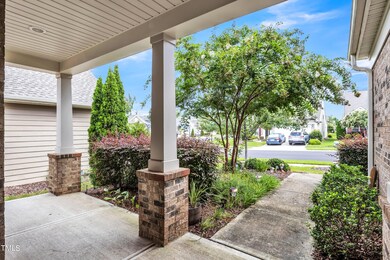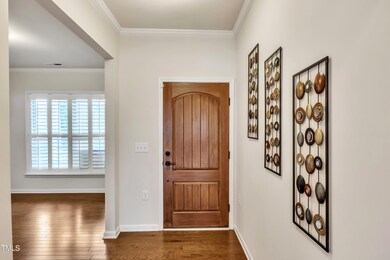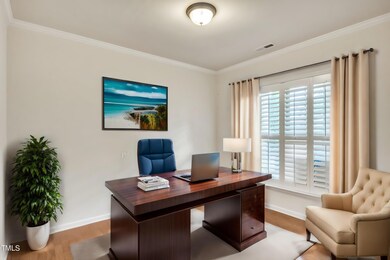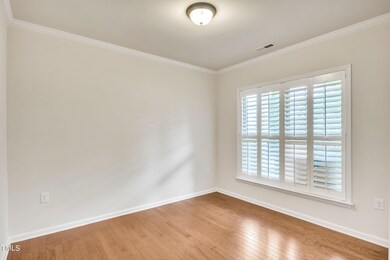
104 Virginia Crest Way Durham, NC 27703
Eastern Durham NeighborhoodHighlights
- Fitness Center
- Senior Community
- Transitional Architecture
- Indoor Pool
- Clubhouse
- Wood Flooring
About This Home
As of January 2025Look no further for all the conveniences of living in a premier 55+ community! SELLER IS OFFERING $5,000 DECORATING ALLOWANCE (Check out the virtual photos for potential cabinetry customization)!! Don't miss your chance to live in Del Webb's Carolina Arbors featuring a 37,000 sq. ft. clubhouse with indoor and outdoor pools, tennis courts, a gym, and more! This home offers the perfect blend of comfort and community activities. The main level owner's suite has a large walk-in closet & private bathroom with a granite countertop dual vanity, linen closet and tile walk-in shower with bench! The open floor plan features hardwoods in the main living and dining areas that flow into a well-appointed kitchen with an island, granite countertops, electric cooktop, tile backsplash, walk in pantry & an elevated dishwasher. Additional highlights include a wet bar with cabinets, space for a wine fridge, wine rack & a sink. Kitchen opens to spacious living room w/ gas fireplace, dining area and sunroom to enjoy year round. The main level also includes a separate office with hardwood floors and guest bedroom with a full bath featuring granite counters. Crown molding & plantation shutters throughout most of 1st floor. Upstairs, you'll find a spacious bonus room and expansive walk in attic! Enjoy relaxing on the back patio or covered porch!
Home Details
Home Type
- Single Family
Est. Annual Taxes
- $5,386
Year Built
- Built in 2016
Lot Details
- 6,534 Sq Ft Lot
- Back and Front Yard
HOA Fees
- $230 Monthly HOA Fees
Parking
- 2 Car Attached Garage
- Front Facing Garage
- Private Driveway
- 2 Open Parking Spaces
Home Design
- Transitional Architecture
- Traditional Architecture
- Brick Veneer
- Slab Foundation
- Shingle Roof
Interior Spaces
- 2,211 Sq Ft Home
- 1-Story Property
- Crown Molding
- Recessed Lighting
- Entrance Foyer
- Living Room
- Dining Room
- Home Office
- Bonus Room
- Sun or Florida Room
- Attic
Kitchen
- Butlers Pantry
- Built-In Oven
- Electric Cooktop
- Range Hood
- Dishwasher
- Kitchen Island
- Granite Countertops
Flooring
- Wood
- Carpet
- Tile
Bedrooms and Bathrooms
- 2 Bedrooms
- Walk-In Closet
- 2 Full Bathrooms
- Double Vanity
- Separate Shower in Primary Bathroom
- Walk-in Shower
Laundry
- Laundry Room
- Laundry on main level
Pool
- Indoor Pool
- Outdoor Pool
Outdoor Features
- Front Porch
Schools
- Spring Valley Elementary School
- Neal Middle School
- Southern High School
Utilities
- Forced Air Heating and Cooling System
- Heating System Uses Natural Gas
Listing and Financial Details
- Assessor Parcel Number 076924769937
Community Details
Overview
- Senior Community
- Carolina Arbors Association, Phone Number (248) 377-9933
- Carolina Arbors Community
- Carolina Arbors Subdivision
Amenities
- Clubhouse
Recreation
- Tennis Courts
- Fitness Center
- Community Pool
Map
Home Values in the Area
Average Home Value in this Area
Property History
| Date | Event | Price | Change | Sq Ft Price |
|---|---|---|---|---|
| 01/31/2025 01/31/25 | Sold | $610,000 | -2.4% | $276 / Sq Ft |
| 12/21/2024 12/21/24 | Pending | -- | -- | -- |
| 10/24/2024 10/24/24 | Price Changed | $624,900 | -1.6% | $283 / Sq Ft |
| 08/09/2024 08/09/24 | For Sale | $635,000 | -- | $287 / Sq Ft |
Tax History
| Year | Tax Paid | Tax Assessment Tax Assessment Total Assessment is a certain percentage of the fair market value that is determined by local assessors to be the total taxable value of land and additions on the property. | Land | Improvement |
|---|---|---|---|---|
| 2024 | $5,386 | $386,103 | $93,750 | $292,353 |
| 2023 | $5,058 | $386,103 | $93,750 | $292,353 |
| 2022 | $4,942 | $386,103 | $93,750 | $292,353 |
| 2021 | $4,919 | $386,103 | $93,750 | $292,353 |
| 2020 | $4,803 | $386,103 | $93,750 | $292,353 |
| 2019 | $4,803 | $386,103 | $93,750 | $292,353 |
| 2018 | $5,299 | $390,628 | $87,500 | $303,128 |
| 2017 | $5,260 | $390,628 | $87,500 | $303,128 |
| 2016 | $1,138 | $87,500 | $87,500 | $0 |
| 2015 | $320 | $23,100 | $23,100 | $0 |
Mortgage History
| Date | Status | Loan Amount | Loan Type |
|---|---|---|---|
| Previous Owner | $236,610 | New Conventional |
Deed History
| Date | Type | Sale Price | Title Company |
|---|---|---|---|
| Warranty Deed | $610,000 | Pgp Title | |
| Warranty Deed | $610,000 | Pgp Title | |
| Deed | -- | -- | |
| Special Warranty Deed | $412,000 | -- |
Similar Homes in Durham, NC
Source: Doorify MLS
MLS Number: 10046159
APN: 217039
- 1407 Palmer Hill Dr
- 1404 Palmer Hill Dr
- 124 Currituck Ln
- 103 Tanoak Ct
- 137 Tee Pee Trail
- 833 Gaston Manor Dr
- 1208 Restoration Dr
- 219 Rosedale Creek Dr
- 151 Rosedale Creek Dr
- 1100 Gaston Manor Dr
- 216 Kalmia Dr
- 214 Kalmia Dr
- 1214 Gaston Manor Dr
- 6023 Enclosure Way
- 1117 Everton Ave
- 111 Kalmia Dr
- 1115 Everton Ave
- 6004 Enclosure Way
- 6002 Enclosure Way
- 1206 Areca Way
