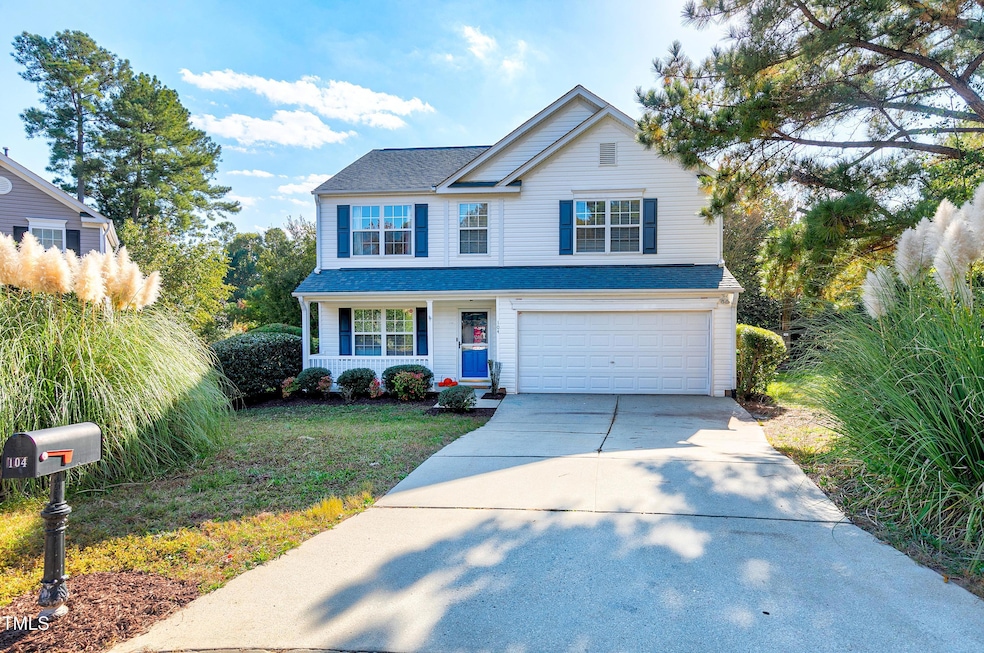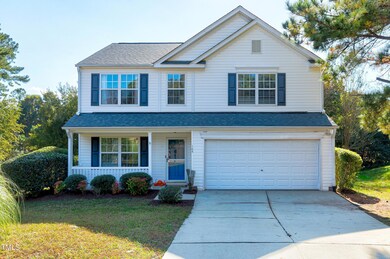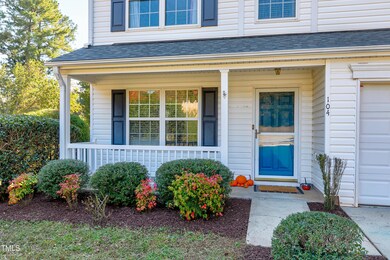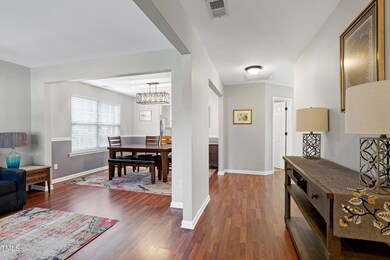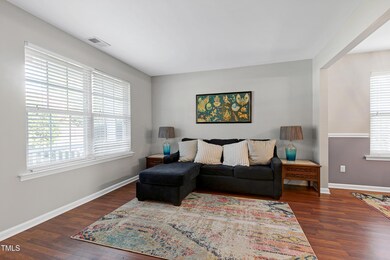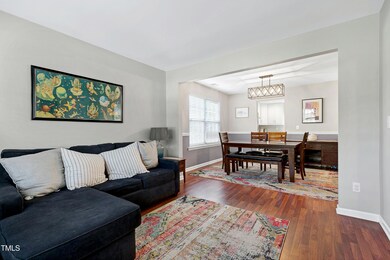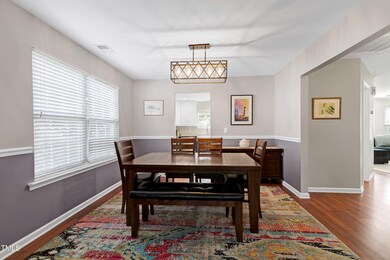
104 Walehurst Ridge Dr Holly Springs, NC 27540
Highlights
- View of Trees or Woods
- Transitional Architecture
- Cul-De-Sac
- Oakview Elementary Rated A
- Granite Countertops
- Front Porch
About This Home
As of January 2025Pristine 4 Bed/2.5 Bath Cul-De-Sac Home in Desirable Holly Springs location! Easy access to 55/540 means you can get anywhere in the Triangle fast! Impressive Updates throughout including 2022 Renovated Kitchen w/Stainless Appliances/Granite/Floating Shelves/Gorgeous Tile Backsplash/Farmhouse Sink, 2022 HVAC, 2018 Roof, 2018 Sliding Door, 2021 Carpet, & more. Ideal, Open Floorplan with Large Bedrooms (one could be an additional primary), Formal Living/Dining, 2nd Floor Laundry Room. Expanded Patio w/Trellis overlooks Private/Fenced Backyard. Incredibly convenient location near Library/Shopping/Restaurants/Parks. MUST SEE!
Last Buyer's Agent
Non Member
Non Member Office
Home Details
Home Type
- Single Family
Est. Annual Taxes
- $3,710
Year Built
- Built in 2001
Lot Details
- 8,276 Sq Ft Lot
- Cul-De-Sac
- Wood Fence
- Landscaped with Trees
- Back Yard Fenced and Front Yard
HOA Fees
- $23 Monthly HOA Fees
Parking
- 2 Car Attached Garage
- Garage Door Opener
Home Design
- Transitional Architecture
- Slab Foundation
- Shingle Roof
- Vinyl Siding
Interior Spaces
- 2,338 Sq Ft Home
- 2-Story Property
- Tray Ceiling
- Smooth Ceilings
- Ceiling Fan
- Recessed Lighting
- Gas Fireplace
- Double Pane Windows
- Blinds
- Entrance Foyer
- Family Room with Fireplace
- Combination Dining and Living Room
- Views of Woods
- Pull Down Stairs to Attic
Kitchen
- Eat-In Kitchen
- Free-Standing Electric Range
- Range Hood
- Dishwasher
- Granite Countertops
- Disposal
Flooring
- Laminate
- Tile
Bedrooms and Bathrooms
- 4 Bedrooms
- Walk-In Closet
- Separate Shower in Primary Bathroom
- Walk-in Shower
Laundry
- Laundry Room
- Dryer
- Washer
Home Security
- Carbon Monoxide Detectors
- Fire and Smoke Detector
Outdoor Features
- Patio
- Rain Gutters
- Front Porch
Schools
- Oakview Elementary School
- Apex Friendship Middle School
- Holly Springs High School
Utilities
- Forced Air Heating and Cooling System
- Natural Gas Connected
- Gas Water Heater
- High Speed Internet
- Phone Available
- Cable TV Available
Listing and Financial Details
- Assessor Parcel Number 0649611641
Community Details
Overview
- Association fees include unknown
- Cas Association, Phone Number (919) 367-7711
- Ballenridge Subdivision
Security
- Resident Manager or Management On Site
Map
Home Values in the Area
Average Home Value in this Area
Property History
| Date | Event | Price | Change | Sq Ft Price |
|---|---|---|---|---|
| 01/09/2025 01/09/25 | Sold | $489,000 | -4.1% | $209 / Sq Ft |
| 12/11/2024 12/11/24 | Pending | -- | -- | -- |
| 11/19/2024 11/19/24 | Price Changed | $509,900 | -1.9% | $218 / Sq Ft |
| 11/12/2024 11/12/24 | Price Changed | $519,900 | -1.0% | $222 / Sq Ft |
| 10/25/2024 10/25/24 | For Sale | $524,900 | -- | $225 / Sq Ft |
Tax History
| Year | Tax Paid | Tax Assessment Tax Assessment Total Assessment is a certain percentage of the fair market value that is determined by local assessors to be the total taxable value of land and additions on the property. | Land | Improvement |
|---|---|---|---|---|
| 2024 | $3,710 | $430,558 | $120,000 | $310,558 |
| 2023 | $3,027 | $278,765 | $65,000 | $213,765 |
| 2022 | $2,922 | $278,765 | $65,000 | $213,765 |
| 2021 | $2,868 | $278,765 | $65,000 | $213,765 |
| 2020 | $2,868 | $278,765 | $65,000 | $213,765 |
| 2019 | $2,657 | $219,146 | $55,000 | $164,146 |
| 2018 | $2,402 | $219,146 | $55,000 | $164,146 |
| 2017 | $2,316 | $219,146 | $55,000 | $164,146 |
| 2016 | $2,284 | $219,146 | $55,000 | $164,146 |
| 2015 | $2,151 | $203,027 | $45,000 | $158,027 |
| 2014 | $2,077 | $203,027 | $45,000 | $158,027 |
Mortgage History
| Date | Status | Loan Amount | Loan Type |
|---|---|---|---|
| Open | $440,100 | New Conventional | |
| Closed | $440,100 | New Conventional | |
| Previous Owner | $30,000 | Credit Line Revolving | |
| Previous Owner | $366,300 | FHA | |
| Previous Owner | $316,200 | Balloon | |
| Previous Owner | $242,000 | New Conventional | |
| Previous Owner | $205,500 | Adjustable Rate Mortgage/ARM | |
| Previous Owner | $148,000 | New Conventional | |
| Previous Owner | $30,000 | Credit Line Revolving | |
| Previous Owner | $28,000 | Future Advance Clause Open End Mortgage | |
| Previous Owner | $158,758 | FHA | |
| Previous Owner | $158,581 | FHA |
Deed History
| Date | Type | Sale Price | Title Company |
|---|---|---|---|
| Warranty Deed | $489,000 | Attorneys Title | |
| Warranty Deed | $489,000 | Attorneys Title | |
| Warranty Deed | $205,500 | None Available | |
| Trustee Deed | $155,841 | None Available | |
| Warranty Deed | $160,000 | -- |
Similar Homes in Holly Springs, NC
Source: Doorify MLS
MLS Number: 10060284
APN: 0649.19-61-1641-000
- 224 Hartshorn Ct
- 101 Tiverton Woods Dr
- 105 Cross Hill Ln
- 737 W Holly Springs Rd
- 743 W Holly Springs Rd
- 749 W Holly Springs Rd
- 755 W Holly Springs Rd
- 761 W Holly Springs Rd
- 123 Hunston Dr
- 209 Tullich Way
- 936 W Holly Springs Rd
- 100 Sire Ct
- 117 Crabwall Ct
- 920 W Holly Springs Rd
- 112 Sire Ct
- 321 Blalock St
- 144 Gremar Dr
- 301 Martingale Dr
- 120 Martingale Dr
- 1300 Linden Ridge Dr
