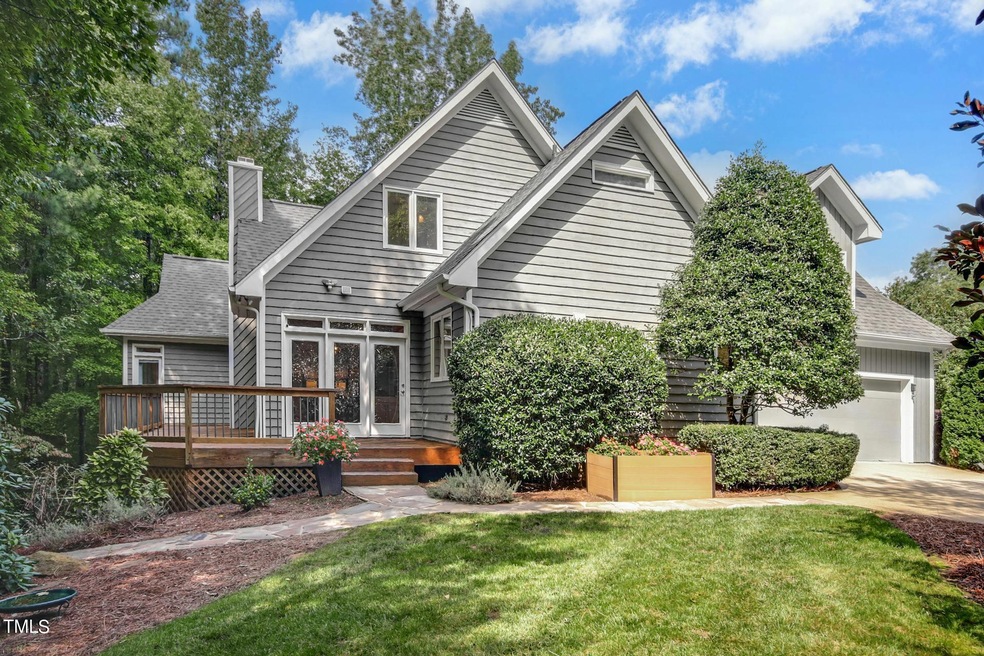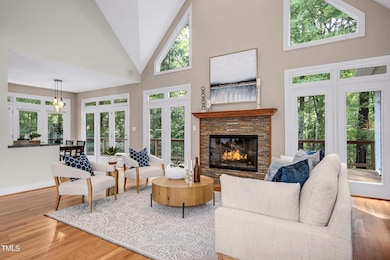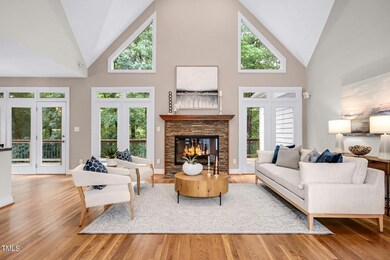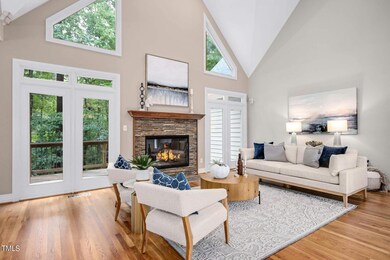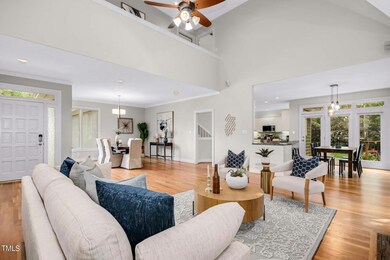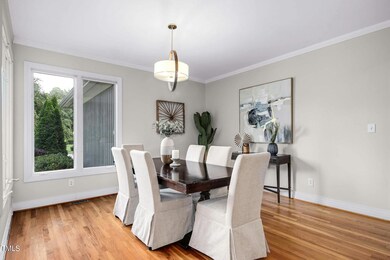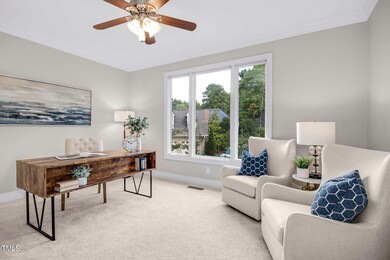
104 Whittshire Ct Cary, NC 27513
Weston NeighborhoodHighlights
- View of Trees or Woods
- 0.57 Acre Lot
- Deck
- Reedy Creek Magnet Middle School Rated A
- Clubhouse
- Contemporary Architecture
About This Home
As of October 2024Cary's Premier Neighborhood of Wessex, a pool & tennis community. The view from this move-in ready, contemporary, custom-built home offers unparalleled natural privacy. Walk to Umstead State Park, visit Lake Crabtree or explore the miles and miles of the Town of Cary Greenway System by accessing the Black Creek Greenway from the backyard of this home proudly sitting among the trees. Situated on over half an acre and located on a quiet cul-de-sac, this beauty's features include a bright & open floor plan, a wall of windows to enjoy the wooded views, a first floor master suite w/enormous closet, fresh paint, tankless water heater and site-finished hardwood floors. Enjoy the tranquil setting or entertain family and friends on the wraparound deck.
Finish the expansive framed and stubbed out basement, measuring over 2000sf, to expand your living footprint or utilize it for play, exercise or additional storage. Don't miss the two large walk-in storage areas on the second floor... one has hallway access and the other is accessible from the 3rd bedroom closet.
Roof - 2020. HVACs - 2020 and 2015.
Co-Listed By
Rachel May
Keller Williams Realty Cary License #355685
Home Details
Home Type
- Single Family
Est. Annual Taxes
- $7,756
Year Built
- Built in 1994
Lot Details
- 0.57 Acre Lot
HOA Fees
- $104 Monthly HOA Fees
Parking
- 2 Car Attached Garage
- Parking Pad
- Side Facing Garage
Home Design
- Contemporary Architecture
- Transitional Architecture
- Block Foundation
- Shingle Roof
- Wood Siding
Interior Spaces
- 3,204 Sq Ft Home
- 3-Story Property
- Smooth Ceilings
- Vaulted Ceiling
- Ceiling Fan
- Gas Fireplace
- Family Room with Fireplace
- Breakfast Room
- Dining Room
- Home Office
- Views of Woods
Kitchen
- Double Oven
- Electric Range
- Microwave
- Dishwasher
- Disposal
Flooring
- Wood
- Carpet
- Tile
Bedrooms and Bathrooms
- 4 Bedrooms
- Primary Bedroom on Main
- Walk-In Closet
- Primary bathroom on main floor
- Double Vanity
- Private Water Closet
- Separate Shower in Primary Bathroom
- Bathtub with Shower
- Walk-in Shower
Laundry
- Laundry Room
- Laundry on main level
- Dryer
- Washer
- Sink Near Laundry
Unfinished Basement
- Basement Fills Entire Space Under The House
- Block Basement Construction
Outdoor Features
- Deck
- Front Porch
Schools
- Wake County Schools Elementary And Middle School
- Wake County Schools High School
Utilities
- Forced Air Heating and Cooling System
- Tankless Water Heater
Listing and Financial Details
- Assessor Parcel Number 74
Community Details
Overview
- Ppm Association, Phone Number (919) 848-4911
- Wessex Subdivision
Amenities
- Clubhouse
Recreation
- Tennis Courts
- Community Playground
- Community Pool
Map
Home Values in the Area
Average Home Value in this Area
Property History
| Date | Event | Price | Change | Sq Ft Price |
|---|---|---|---|---|
| 10/21/2024 10/21/24 | Sold | $1,050,000 | +10.5% | $328 / Sq Ft |
| 09/30/2024 09/30/24 | Pending | -- | -- | -- |
| 09/26/2024 09/26/24 | For Sale | $950,000 | -- | $297 / Sq Ft |
Tax History
| Year | Tax Paid | Tax Assessment Tax Assessment Total Assessment is a certain percentage of the fair market value that is determined by local assessors to be the total taxable value of land and additions on the property. | Land | Improvement |
|---|---|---|---|---|
| 2024 | $7,756 | $922,569 | $250,000 | $672,569 |
| 2023 | $5,954 | $592,202 | $140,000 | $452,202 |
| 2022 | $5,732 | $592,202 | $140,000 | $452,202 |
| 2021 | $5,616 | $592,202 | $140,000 | $452,202 |
| 2020 | $5,646 | $592,202 | $140,000 | $452,202 |
| 2019 | $5,962 | $554,970 | $140,000 | $414,970 |
| 2018 | $5,594 | $554,970 | $140,000 | $414,970 |
| 2017 | $5,375 | $554,970 | $140,000 | $414,970 |
| 2016 | $5,295 | $554,970 | $140,000 | $414,970 |
| 2015 | $5,841 | $591,262 | $160,000 | $431,262 |
| 2014 | $5,507 | $591,262 | $160,000 | $431,262 |
Mortgage History
| Date | Status | Loan Amount | Loan Type |
|---|---|---|---|
| Open | $766,550 | New Conventional | |
| Previous Owner | $452,000 | New Conventional | |
| Previous Owner | $468,000 | Adjustable Rate Mortgage/ARM | |
| Previous Owner | $265,000 | New Conventional | |
| Previous Owner | $380,000 | New Conventional | |
| Previous Owner | $335,000 | Unknown | |
| Previous Owner | $322,700 | Unknown | |
| Previous Owner | $54,900 | Credit Line Revolving | |
| Previous Owner | $275,000 | Unknown | |
| Previous Owner | $252,700 | No Value Available | |
| Previous Owner | $368,000 | Unknown |
Deed History
| Date | Type | Sale Price | Title Company |
|---|---|---|---|
| Warranty Deed | $1,050,000 | None Listed On Document | |
| Warranty Deed | $585,000 | None Available | |
| Warranty Deed | $565,000 | None Available | |
| Warranty Deed | $446,000 | -- |
Similar Homes in Cary, NC
Source: Doorify MLS
MLS Number: 10054873
APN: 0765.01-45-0919-000
- 515 Bexley Bluff Ln
- 508 Spencer Crest Ct
- 104 Dilworth Ct
- 113 Eyemouth Ct
- 102 Pinehill Way
- 103 Loch Ryan Way
- 213 Beechtree Dr
- 100 Sandy Hook Way
- 104 Montauk Point Place
- 202 Homestead Dr
- 302 Rushingwater Dr
- 411 Gooseneck Dr Unit B6
- 501 Gooseneck Dr Unit B6
- 407 Gooseneck Dr Unit A2
- 505 Gooseneck Dr Unit A1
- 505 Gooseneck Dr Unit B1
- 122 Waterfall Ct
- 403 Gooseneck Dr Unit A1
- 102 Choptank Ct Unit B5
- 207 Wyatts Pond Ln
