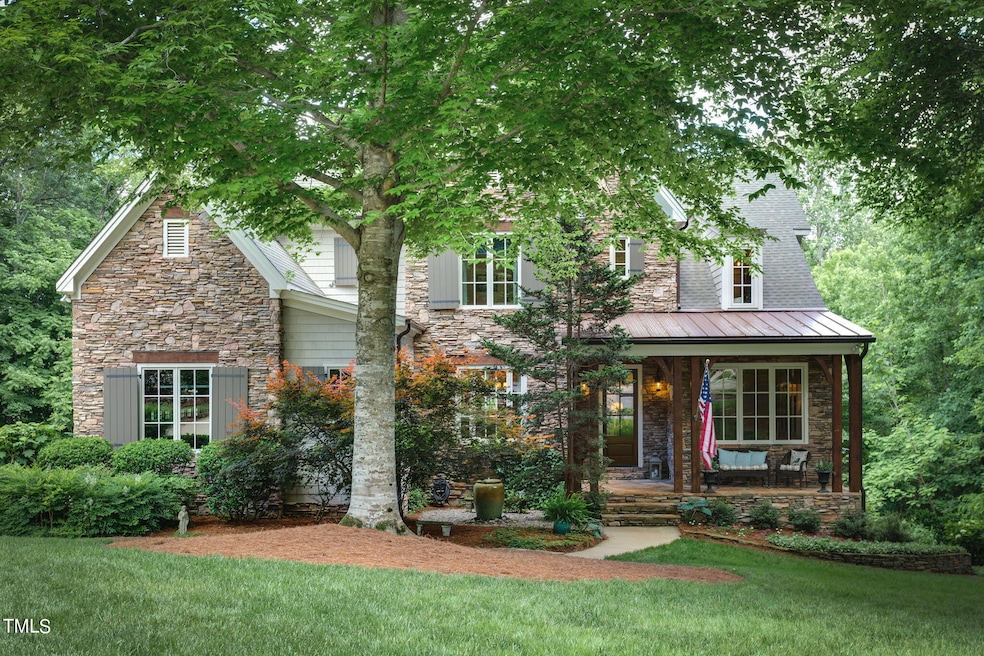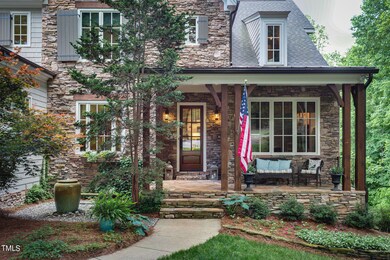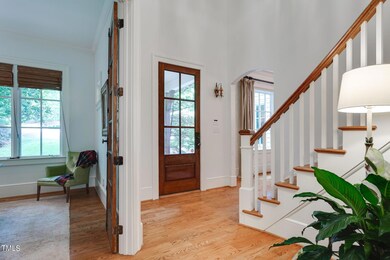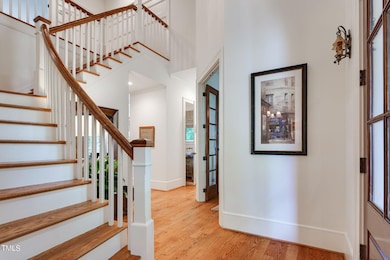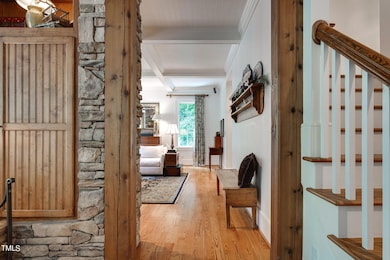
104 Woodsage Way Cary, NC 27518
Lochmere NeighborhoodHighlights
- 1.2 Acre Lot
- Clubhouse
- Transitional Architecture
- Swift Creek Elementary School Rated A-
- Deck
- Cathedral Ceiling
About This Home
As of December 2024This is the chance you rarely get... At the foot of the Carolinian Forest sits a tucked-away sanctuary in one of Cary's most desirable neighborhoods. It's not just a house but a destination - built for comfort, a generous but cozy respite imagined and constructed by sought-after Dixon Kirby. Rarely do you find one available for resale, alike its brethren, this custom build was thoughtfully imagined and cared for to the utmost. Fall into the character built into its bones - and the uniquely crafted solid wood beams - and meander amongst its rooms, a place to relax, retreat, reflect or engage, engineer, and entertain. If the description doesn't make you curious, the photos certainly will. You have found what you have been looking for in this designer residence with the illusive combination of a three-car garage, use-as-you-choose basement with in-law suite, verdant yard space, and complete privacy! Back on the market after a contract breach and ready for you!!!
Home Details
Home Type
- Single Family
Est. Annual Taxes
- $7,674
Year Built
- Built in 2001
Lot Details
- 1.2 Acre Lot
- Cul-De-Sac
- Landscaped with Trees
- Private Yard
- Garden
- Back Yard
HOA Fees
- $67 Monthly HOA Fees
Parking
- 3 Car Attached Garage
- 2 Open Parking Spaces
Home Design
- Transitional Architecture
- Shingle Roof
- Concrete Perimeter Foundation
- Stone Veneer
Interior Spaces
- 1-Story Property
- Beamed Ceilings
- Cathedral Ceiling
- Living Room
- Dining Room
- Home Office
- Bonus Room
- Storage
- Eat-In Kitchen
Flooring
- Wood
- Carpet
- Tile
Bedrooms and Bathrooms
- 5 Bedrooms
- Walk-in Shower
Laundry
- Laundry Room
- Laundry on main level
Finished Basement
- Walk-Out Basement
- Workshop
- Basement Storage
- Natural lighting in basement
Outdoor Features
- Deck
- Covered patio or porch
- Playground
Schools
- Swift Creek Elementary School
- Dillard Middle School
- Athens Dr High School
Utilities
- Forced Air Heating and Cooling System
- Heating System Uses Natural Gas
- Heat Pump System
Listing and Financial Details
- Assessor Parcel Number 0761968453
Community Details
Overview
- Lochmere HOA, Phone Number (919) 233-7640
- Lochmere Subdivision
Recreation
- Tennis Courts
- Community Pool
Additional Features
- Clubhouse
- Resident Manager or Management On Site
Map
Home Values in the Area
Average Home Value in this Area
Property History
| Date | Event | Price | Change | Sq Ft Price |
|---|---|---|---|---|
| 12/06/2024 12/06/24 | Sold | $1,520,000 | -4.7% | $289 / Sq Ft |
| 09/18/2024 09/18/24 | Pending | -- | -- | -- |
| 08/19/2024 08/19/24 | For Sale | $1,595,000 | 0.0% | $303 / Sq Ft |
| 08/07/2024 08/07/24 | Pending | -- | -- | -- |
| 06/06/2024 06/06/24 | For Sale | $1,595,000 | -- | $303 / Sq Ft |
Tax History
| Year | Tax Paid | Tax Assessment Tax Assessment Total Assessment is a certain percentage of the fair market value that is determined by local assessors to be the total taxable value of land and additions on the property. | Land | Improvement |
|---|---|---|---|---|
| 2024 | $10,389 | $1,236,627 | $420,000 | $816,627 |
| 2023 | $7,675 | $763,978 | $141,600 | $622,378 |
| 2022 | $7,389 | $763,978 | $141,600 | $622,378 |
| 2021 | $7,240 | $763,978 | $141,600 | $622,378 |
| 2020 | $7,278 | $763,978 | $141,600 | $622,378 |
| 2019 | $7,962 | $741,784 | $177,000 | $564,784 |
| 2018 | $7,470 | $741,784 | $177,000 | $564,784 |
| 2017 | $7,178 | $741,784 | $177,000 | $564,784 |
| 2016 | $7,071 | $741,784 | $177,000 | $564,784 |
| 2015 | -- | $757,092 | $187,500 | $569,592 |
| 2014 | -- | $757,092 | $187,500 | $569,592 |
Mortgage History
| Date | Status | Loan Amount | Loan Type |
|---|---|---|---|
| Open | $1,140,000 | New Conventional | |
| Closed | $1,140,000 | New Conventional | |
| Previous Owner | $250,000 | Credit Line Revolving | |
| Previous Owner | $550,000 | Construction | |
| Closed | $172,000 | No Value Available |
Deed History
| Date | Type | Sale Price | Title Company |
|---|---|---|---|
| Warranty Deed | $1,520,000 | None Listed On Document | |
| Warranty Deed | $1,520,000 | None Listed On Document | |
| Warranty Deed | $615,000 | -- | |
| Warranty Deed | -- | -- | |
| Warranty Deed | $172,000 | -- |
Similar Homes in the area
Source: Doorify MLS
MLS Number: 10033831
APN: 0761.12-96-8453-000
- 108 Monarch Way
- 109 Barcliff Terrace
- 105 Fifemoor Ct
- 103 Glenstone Ln
- 109 S Fern Abbey Ln
- 7917 Holly Springs Rd
- 8008 Hollander Place
- 100 Lochberry Ln
- 113 Meadowglades Ln
- 9004 Penny Rd
- 9000 Penny Rd
- 407 Crickentree Dr
- 122 Palace Green
- 204 Highlands Lake Dr
- 306 Lochside Dr
- 101 Rustic Wood Ln
- 210 Highlands Lake Dr
- 3909 Inland Ct
- 102 Windrock Ln
- 104 Buckden Place
