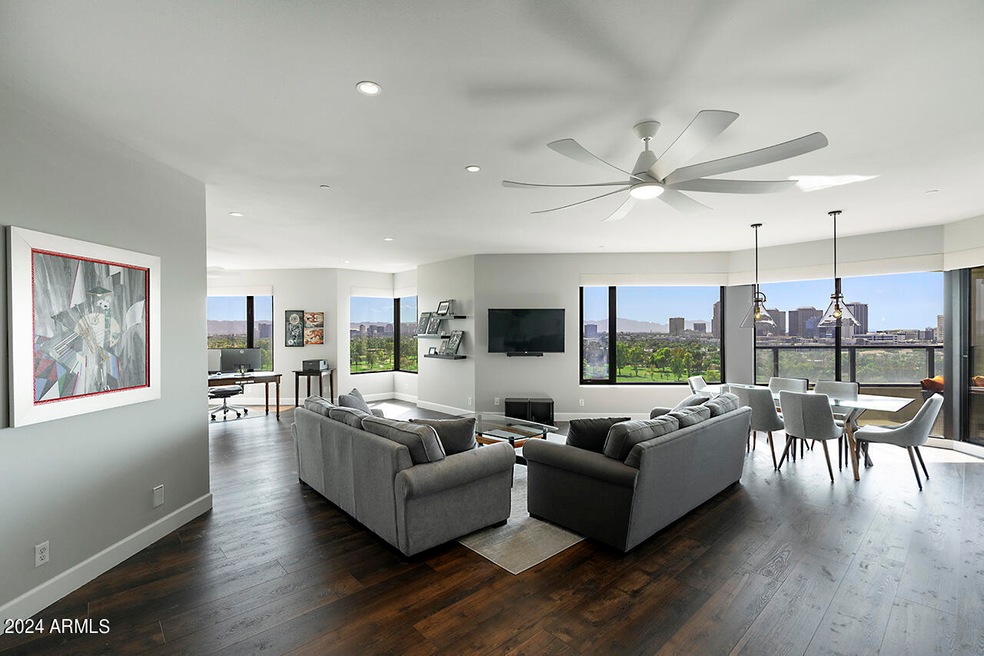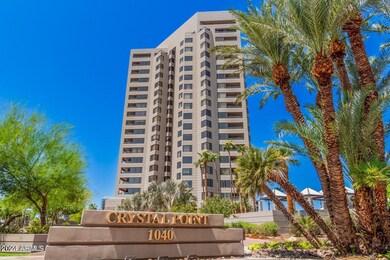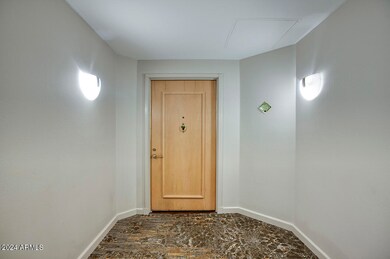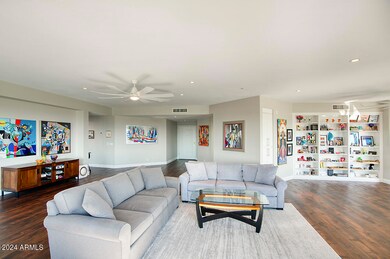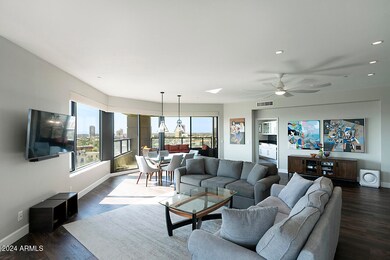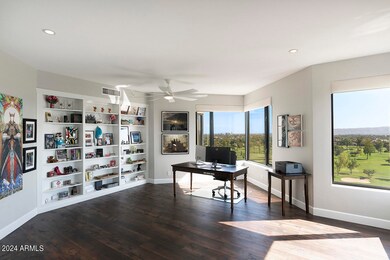
1040 E Osborn Rd Unit 1004 Phoenix, AZ 85014
Highlights
- Concierge
- Guest House
- Gated with Attendant
- Phoenix Coding Academy Rated A
- Fitness Center
- Unit is on the top floor
About This Home
As of November 2024UNICORN ALERT! Oh wow...prepared to have your breath taken away, the views from this one is stunning..and from EVERY ROOM! Overlooking the Phoenix Country Club, Downtown and Midtown Phoenix, and even Camelback Mountain views...every window is a picture of perfection! This floor plan is one of our favorites, from the front door it is a wide open space, plenty of room to entertain! Fantastic balcony (with gas stub!) to enjoy the sunset views! Large bedrooms, 2.5 baths, inside laundry and large kitchen. Wood look vinyl plank flooring t/o gives this unit a modern and clean look. Crystal Point is first class all the way, pool, gym, storage, party room and even rentable 'hotel' rooms for guests! 2 parking spaces too. This one give all the 'feels', come check it out! It is a 10+ home!
Last Agent to Sell the Property
Brokers Hub Realty, LLC Brokerage Email: Nicholas@NicholasYale.com License #BR517934000
Property Details
Home Type
- Condominium
Est. Annual Taxes
- $4,990
Year Built
- Built in 1990
Lot Details
- Two or More Common Walls
- Block Wall Fence
- Private Yard
HOA Fees
- $1,670 Monthly HOA Fees
Parking
- 2 Car Garage
- Garage Door Opener
- Gated Parking
- Assigned Parking
- Community Parking Structure
Property Views
- City Lights
- Mountain
Home Design
- Contemporary Architecture
- Wood Frame Construction
- Concrete Roof
- Stucco
Interior Spaces
- 2,334 Sq Ft Home
- Central Vacuum
- Vaulted Ceiling
- Ceiling Fan
- Double Pane Windows
- Low Emissivity Windows
- Vinyl Flooring
Kitchen
- Eat-In Kitchen
- Breakfast Bar
- Built-In Microwave
- Granite Countertops
Bedrooms and Bathrooms
- 2 Bedrooms
- Two Primary Bathrooms
- Primary Bathroom is a Full Bathroom
- 2.5 Bathrooms
- Dual Vanity Sinks in Primary Bathroom
- Hydromassage or Jetted Bathtub
- Bathtub With Separate Shower Stall
Home Security
Outdoor Features
- Balcony
- Covered patio or porch
Location
- Unit is on the top floor
- Property is near a bus stop
Schools
- Longview Elementary School
- Osborn Middle School
- North High School
Utilities
- Refrigerated Cooling System
- Zoned Heating
- Water Softener
- High Speed Internet
- Cable TV Available
Additional Features
- No Interior Steps
- Guest House
Listing and Financial Details
- Tax Lot 10D
- Assessor Parcel Number 118-17-389
Community Details
Overview
- Association fees include insurance, sewer, cable TV, ground maintenance, front yard maint, trash, water, roof replacement, maintenance exterior
- Az Comm Mgmt Association, Phone Number (602) 241-0767
- High-Rise Condominium
- Crystal Point Condo Phase 1 Replat Amd Subdivision, Lenox Floorplan
- 19-Story Property
Amenities
- Concierge
- Theater or Screening Room
Recreation
- Fitness Center
- Heated Community Pool
- Community Spa
Security
- Gated with Attendant
- Fire Sprinkler System
Map
Home Values in the Area
Average Home Value in this Area
Property History
| Date | Event | Price | Change | Sq Ft Price |
|---|---|---|---|---|
| 02/25/2025 02/25/25 | For Sale | $1,340,000 | +53.1% | $574 / Sq Ft |
| 11/06/2024 11/06/24 | Sold | $875,000 | -2.8% | $375 / Sq Ft |
| 10/20/2024 10/20/24 | Pending | -- | -- | -- |
| 10/18/2024 10/18/24 | For Sale | $899,900 | -- | $386 / Sq Ft |
Similar Homes in Phoenix, AZ
Source: Arizona Regional Multiple Listing Service (ARMLS)
MLS Number: 6772566
- 1040 E Osborn Rd Unit 1801
- 1040 E Osborn Rd Unit 203
- 1040 E Osborn Rd Unit 404
- 1040 E Osborn Rd Unit 1004
- 1040 E Osborn Rd Unit 1201
- 1040 E Osborn Rd Unit 1901
- 1040 E Osborn Rd Unit 1902
- 1040 E Osborn Rd Unit 302
- 1024 E Mitchell Dr
- 1006 E Osborn Rd Unit B
- 1006 E Osborn Rd Unit C
- 914 E Osborn Rd Unit 208
- 914 E Osborn Rd Unit 202
- 1115 E Whitton Ave
- 905 E Weldon Ave
- 3616 N 12th St
- 1026 E Clarendon Ave
- 3551 N 12th St Unit 104
- 3601 N 12th St
- 3422 N 12th Place
