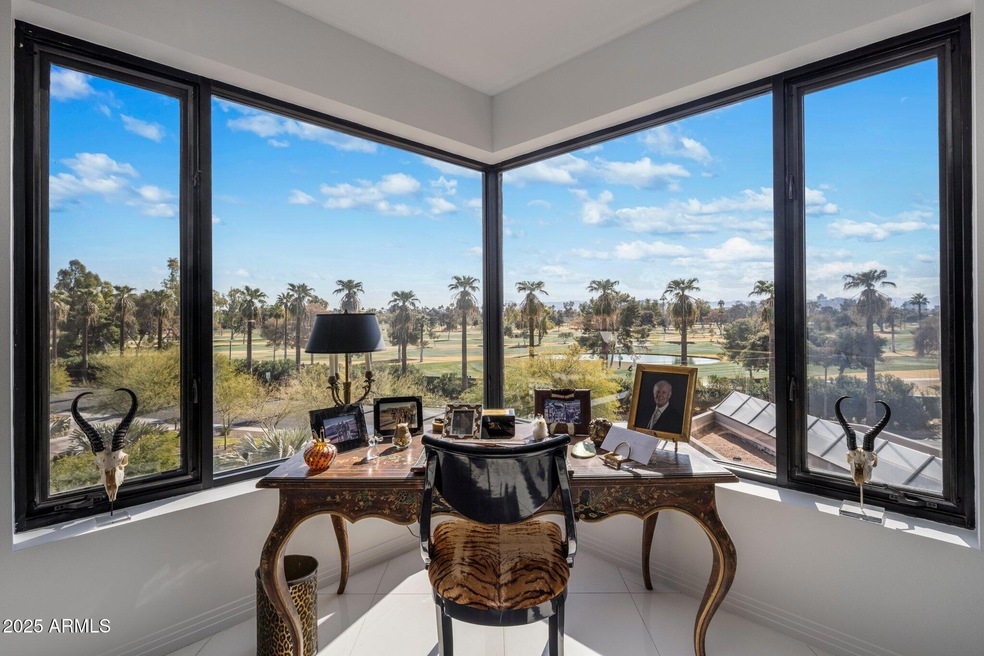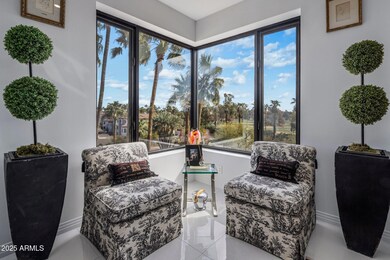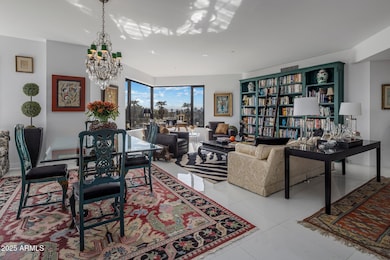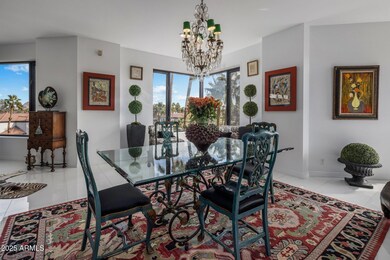
1040 E Osborn Rd Unit 302 Phoenix, AZ 85014
Estimated payment $6,986/month
Highlights
- Concierge
- On Golf Course
- Gated with Attendant
- Phoenix Coding Academy Rated A
- Fitness Center
- Unit is on the top floor
About This Home
New low price! Discover the difference at Crystal Point with its Magnificent unobstructed 270-degree views from every room of the Downtown skyline, Camelback Mtn, Piestewa Peak & Phoenix Country Club Golf Course. This 3rd floor condo is 2,718 sq ft with elegant 91/2 ft high ceilings was remodeled in 2023. It boasts oversized ensuite bedrooms & separate den/office that can easily be a 3rd bedroom. Spacious balcony w/gas outlet for BBQ has sliding glass doors that lead to the great room, and Kitchen. Building amenities include a lap pool/spa, exercise room, concierge, 24 hr guard, 2 underground parking spaces & storage room. Separate 'Hotel Quality' guest suites available. Unparalleled in Arizona, this little-known secret in the heart of Phoenix with timeless architecture is a must see!
Property Details
Home Type
- Condominium
Est. Annual Taxes
- $4,855
Year Built
- Built in 1990
Lot Details
- On Golf Course
- End Unit
- Desert faces the front and back of the property
- Block Wall Fence
- Front and Back Yard Sprinklers
- Sprinklers on Timer
HOA Fees
- $1,921 Monthly HOA Fees
Parking
- 2 Car Garage
- Assigned Parking
- Community Parking Structure
Property Views
- City Lights
- Mountain
Home Design
- Contemporary Architecture
- Built-Up Roof
- Stucco
Interior Spaces
- 2,717 Sq Ft Home
- Central Vacuum
- Ceiling height of 9 feet or more
- Double Pane Windows
Kitchen
- Kitchen Updated in 2023
- Eat-In Kitchen
Flooring
- Floors Updated in 2023
- Tile Flooring
Bedrooms and Bathrooms
- 3 Bedrooms
- Bathroom Updated in 2023
- Primary Bathroom is a Full Bathroom
- 2.5 Bathrooms
- Dual Vanity Sinks in Primary Bathroom
- Bidet
- Hydromassage or Jetted Bathtub
- Bathtub With Separate Shower Stall
Accessible Home Design
- No Interior Steps
Outdoor Features
- Balcony
- Outdoor Storage
Location
- Unit is on the top floor
- Property is near a bus stop
Schools
- Longview Elementary School
- Osborn Middle School
- North High School
Utilities
- Cooling Available
- Zoned Heating
- Plumbing System Updated in 2023
- High Speed Internet
- Cable TV Available
Listing and Financial Details
- Tax Lot 3B
- Assessor Parcel Number 118-17-359
Community Details
Overview
- Association fees include roof repair, insurance, sewer, cable TV, ground maintenance, street maintenance, front yard maint, gas, trash, water, roof replacement, maintenance exterior
- Azcms Association, Phone Number (480) 355-1190
- High-Rise Condominium
- Built by Lincor
- Crystal Point Subdivision, Crystal Point Floorplan
- 18-Story Property
Amenities
- Concierge
- Clubhouse
- Recreation Room
Recreation
- Golf Course Community
- Fitness Center
- Heated Community Pool
- Community Spa
Security
- Gated with Attendant
Map
Home Values in the Area
Average Home Value in this Area
Property History
| Date | Event | Price | Change | Sq Ft Price |
|---|---|---|---|---|
| 04/08/2025 04/08/25 | Price Changed | $835,000 | -2.9% | $307 / Sq Ft |
| 02/16/2025 02/16/25 | Price Changed | $860,000 | -4.4% | $317 / Sq Ft |
| 10/22/2024 10/22/24 | Price Changed | $899,900 | -2.7% | $331 / Sq Ft |
| 09/04/2024 09/04/24 | Price Changed | $925,000 | 0.0% | $340 / Sq Ft |
| 09/04/2024 09/04/24 | For Sale | $925,000 | -7.3% | $340 / Sq Ft |
| 06/26/2024 06/26/24 | Off Market | $998,000 | -- | -- |
| 04/26/2024 04/26/24 | For Sale | $998,000 | -- | $367 / Sq Ft |
Similar Homes in Phoenix, AZ
Source: Arizona Regional Multiple Listing Service (ARMLS)
MLS Number: 6697098
- 1040 E Osborn Rd Unit 1801
- 1040 E Osborn Rd Unit 203
- 1040 E Osborn Rd Unit 404
- 1040 E Osborn Rd Unit 1004
- 1040 E Osborn Rd Unit 1201
- 1040 E Osborn Rd Unit 1901
- 1040 E Osborn Rd Unit 302
- 1024 E Mitchell Dr
- 1006 E Osborn Rd Unit C
- 914 E Osborn Rd Unit 208
- 914 E Osborn Rd Unit 202
- 1115 E Whitton Ave
- 905 E Weldon Ave
- 3616 N 12th St
- 1026 E Clarendon Ave
- 3551 N 12th St Unit 104
- 3601 N 12th St
- 3422 N 12th Place
- 3815 N 8th St
- 3602 N 7th St






