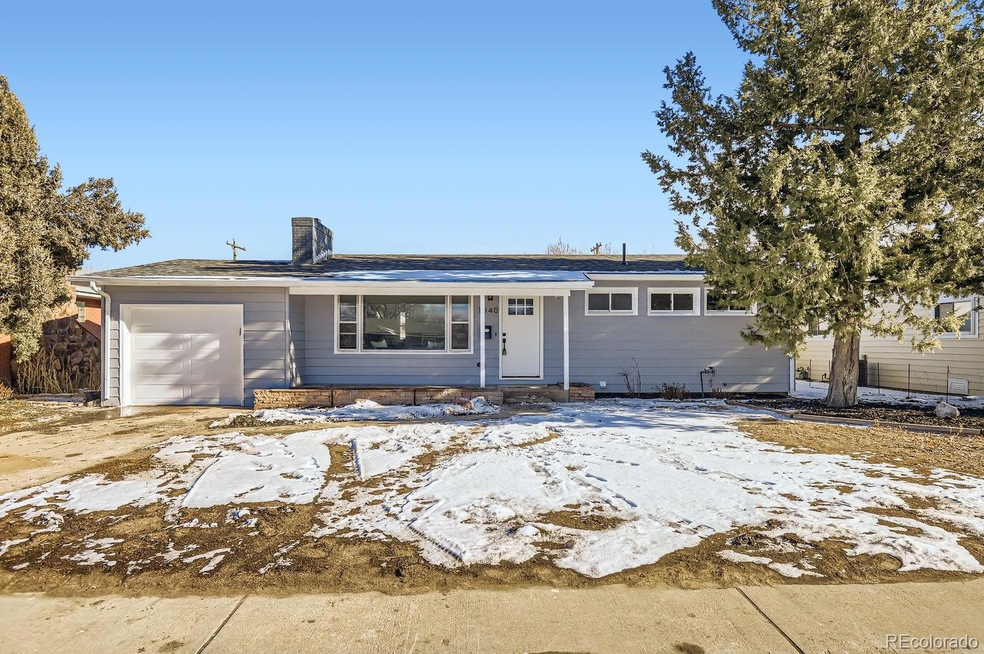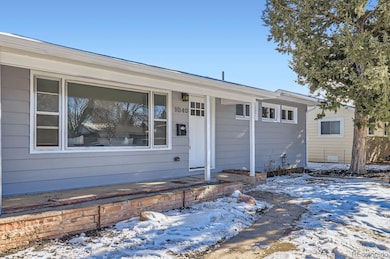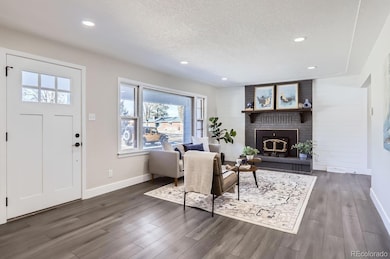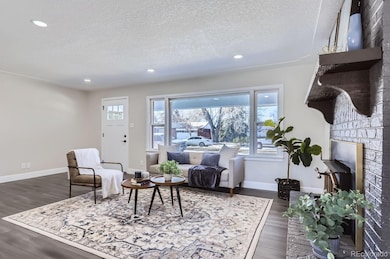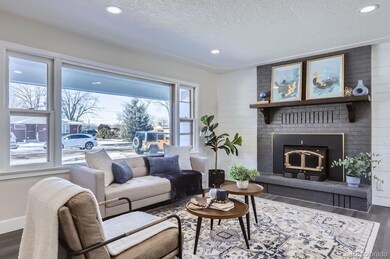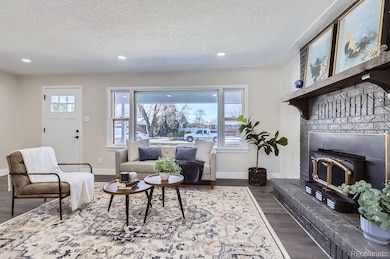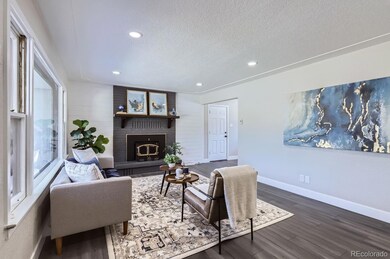
1040 Hoover Ave Fort Lupton, CO 80621
Highlights
- Quartz Countertops
- Home Office
- Eat-In Kitchen
- No HOA
- 1 Car Attached Garage
- Laundry Room
About This Home
As of March 2025Welcome to this beautifully updated and remodeled home, perfect for first-time buyers or those looking to downsize or upgrade from a multi-family unit. With 5 bedrooms plus an office and 2 bathrooms this home offers ample space for work from home, guest rooms, or creative space. The home offers a sleek, contemporary design throughout, with new flooring, fresh paint, and updated fixtures plus a new roof. The living area on the main level features plenty of natural light, creating a bright and airy atmosphere, and a wood burning fireplace for those cozy chilly evenings. The kitchen has been completely transformed with brand-new cabinets, stainless steel appliances, modern lighting and beautiful quartz countertops—ideal for cooking and entertaining. The basement provides flexible rooms that could serve as additional living areas, playrooms, or even a home gym. With its newly remodeled bathrooms featuring modern tile, stylish vanities, and clean lines, this home is move-in ready, offering both comfort and convenience. An oversized 1 car garage with a shop allows plenty of room for all the toys! The large lot offers alley access and the big backyard provides an excellent space for outdoor activities, play equipment, gardening, or simply relaxing. Situated in a welcoming neighborhood, this home offers easy access to Coyote Creek golf course, Aims community college, restaurants, shopping, schools and is an easy commute to DIA, Denver or Boulder. With no HOA or metro district taxes it makes this an ideal choice for those transitioning from apartment living to a larger, more private space. Don’t miss the chance to make this gorgeous, updated home your own! Schedule a showing today! Agent owned.
Last Agent to Sell the Property
Kristel Acre Realty Brokerage Email: realtorkristel@gmail.com,303-845-2373 License #40022416
Home Details
Home Type
- Single Family
Est. Annual Taxes
- $1,898
Year Built
- Built in 1968 | Remodeled
Lot Details
- 7,875 Sq Ft Lot
- West Facing Home
Parking
- 1 Car Attached Garage
Home Design
- Bungalow
- Frame Construction
- Architectural Shingle Roof
- Composition Roof
Interior Spaces
- 1-Story Property
- Ceiling Fan
- Family Room
- Living Room with Fireplace
- Home Office
- Laundry Room
Kitchen
- Eat-In Kitchen
- Range
- Microwave
- Dishwasher
- Quartz Countertops
Bedrooms and Bathrooms
- 5 Bedrooms | 3 Main Level Bedrooms
Finished Basement
- Basement Fills Entire Space Under The House
- Bedroom in Basement
- Stubbed For A Bathroom
- 2 Bedrooms in Basement
Schools
- Butler Elementary School
- Fort Lupton Middle School
- Fort Lupton High School
Utilities
- No Cooling
- Forced Air Heating System
Community Details
- No Home Owners Association
- Grays Subdivision
Listing and Financial Details
- Exclusions: Staging items
- Property held in a trust
- Assessor Parcel Number R5279086
Map
Home Values in the Area
Average Home Value in this Area
Property History
| Date | Event | Price | Change | Sq Ft Price |
|---|---|---|---|---|
| 03/04/2025 03/04/25 | Sold | $455,000 | -1.1% | $224 / Sq Ft |
| 01/11/2025 01/11/25 | For Sale | $459,900 | -- | $227 / Sq Ft |
Tax History
| Year | Tax Paid | Tax Assessment Tax Assessment Total Assessment is a certain percentage of the fair market value that is determined by local assessors to be the total taxable value of land and additions on the property. | Land | Improvement |
|---|---|---|---|---|
| 2024 | $1,898 | $25,830 | $4,220 | $21,610 |
| 2023 | $1,898 | $26,080 | $4,260 | $21,820 |
| 2022 | $1,801 | $19,930 | $2,190 | $17,740 |
| 2021 | $2,056 | $20,500 | $2,250 | $18,250 |
| 2020 | $1,645 | $18,420 | $2,180 | $16,240 |
| 2019 | $1,637 | $18,420 | $2,180 | $16,240 |
| 2018 | $1,275 | $14,310 | $1,800 | $12,510 |
| 2017 | $1,336 | $14,310 | $1,800 | $12,510 |
| 2016 | $960 | $10,860 | $1,430 | $9,430 |
| 2015 | $881 | $10,860 | $1,430 | $9,430 |
| 2014 | $673 | $7,770 | $1,430 | $6,340 |
Mortgage History
| Date | Status | Loan Amount | Loan Type |
|---|---|---|---|
| Open | $432,250 | New Conventional | |
| Previous Owner | $335,000 | New Conventional | |
| Previous Owner | $0 | New Conventional | |
| Previous Owner | $136,300 | VA | |
| Previous Owner | $131,580 | VA | |
| Previous Owner | $50,000 | Unknown | |
| Previous Owner | $7,110 | Unknown | |
| Previous Owner | $132,420 | Credit Line Revolving |
Deed History
| Date | Type | Sale Price | Title Company |
|---|---|---|---|
| Warranty Deed | $455,000 | First American Title | |
| Personal Reps Deed | $242,000 | None Listed On Document | |
| Interfamily Deed Transfer | $129,000 | -- |
Similar Homes in Fort Lupton, CO
Source: REcolorado®
MLS Number: 6482791
APN: R5279086
