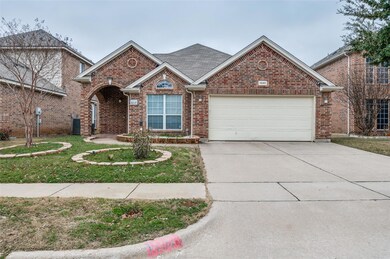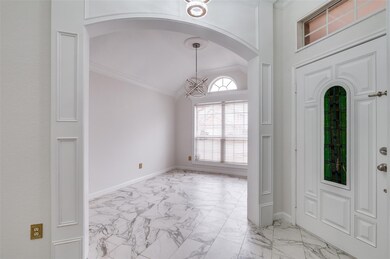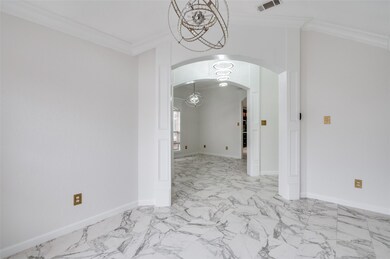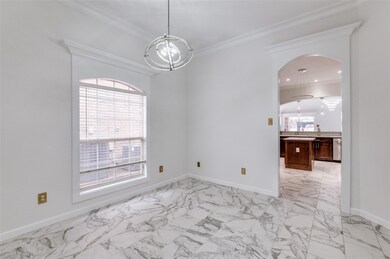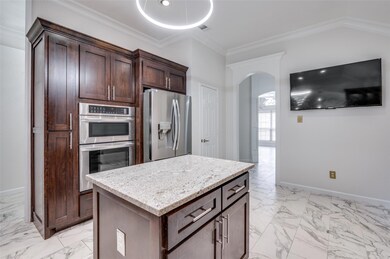
1040 Loblolly Pine Dr Arlington, TX 76012
Avondale Place NeighborhoodHighlights
- Traditional Architecture
- Granite Countertops
- Eat-In Kitchen
- 1 Fireplace
- 2-Car Garage with one garage door
- Double Vanity
About This Home
As of April 2024Charming 3 Bedroom, 2 Baths home nestled in a quiet neighborhood. Located near Downtown Arlington, UTA, Levitt Pavilion, Medical District, Globe Life Park, AT&T Stadium, & Texas Live! Perfect for entertaining! Minutes from I-30 making it easy to travel to all parts of the metroplex. Home is situated towards the end of a quite cul-de-sac among other well-kept homes. The Inside has 2 living, Primary retreat is generously sized, LED lighted bathroom mirror, double sinks & large closets in all rooms. Oversized Kitchen with granite tops, appliances, pantry, huge breakfast bar area, island & plenty of cabinetry. Beautiful modern decorative lighting, porcelain flooring, arched doorways, crown moulding, freshly painted! Updated Appliances and Fixtures added within the last twelve months. A must see home!
READY TO MOVE IN!
Last Agent to Sell the Property
Competitive Edge Realty LLC Brokerage Phone: 817-473-7661 License #0719331

Home Details
Home Type
- Single Family
Est. Annual Taxes
- $8,383
Year Built
- Built in 2004
Lot Details
- 6,098 Sq Ft Lot
- Wood Fence
HOA Fees
- $33 Monthly HOA Fees
Parking
- 2-Car Garage with one garage door
- Garage Door Opener
Home Design
- Traditional Architecture
- Slab Foundation
- Composition Roof
Interior Spaces
- 1,912 Sq Ft Home
- 1-Story Property
- Decorative Lighting
- 1 Fireplace
- Tile Flooring
Kitchen
- Eat-In Kitchen
- Electric Cooktop
- Dishwasher
- Kitchen Island
- Granite Countertops
- Disposal
Bedrooms and Bathrooms
- 3 Bedrooms
- Walk-In Closet
- 2 Full Bathrooms
- Double Vanity
Laundry
- Full Size Washer or Dryer
- Washer and Electric Dryer Hookup
Schools
- Webb Elementary School
- Gunn Middle School
- Lamar High School
Utilities
- Central Heating
Community Details
- Association fees include management fees
- Pine Hurst Meadows HOA, Phone Number (817) 952-9009
- Pinehurst Meadows Subdivision
- Mandatory home owners association
Listing and Financial Details
- Legal Lot and Block 31 / 3
- Assessor Parcel Number 40565467
- $8,383 per year unexempt tax
Map
Home Values in the Area
Average Home Value in this Area
Property History
| Date | Event | Price | Change | Sq Ft Price |
|---|---|---|---|---|
| 04/30/2024 04/30/24 | Sold | -- | -- | -- |
| 03/30/2024 03/30/24 | Pending | -- | -- | -- |
| 03/10/2024 03/10/24 | Price Changed | $375,000 | -3.6% | $196 / Sq Ft |
| 01/29/2024 01/29/24 | For Sale | $389,000 | -- | $203 / Sq Ft |
Tax History
| Year | Tax Paid | Tax Assessment Tax Assessment Total Assessment is a certain percentage of the fair market value that is determined by local assessors to be the total taxable value of land and additions on the property. | Land | Improvement |
|---|---|---|---|---|
| 2024 | $8,383 | $361,832 | $60,000 | $301,832 |
| 2023 | $8,383 | $379,893 | $60,000 | $319,893 |
| 2022 | $8,292 | $333,398 | $60,000 | $273,398 |
| 2021 | $6,938 | $267,012 | $50,000 | $217,012 |
| 2020 | $5,778 | $230,102 | $50,000 | $180,102 |
| 2019 | $6,000 | $230,945 | $50,000 | $180,945 |
| 2018 | $5,820 | $224,037 | $30,000 | $194,037 |
| 2017 | $5,401 | $215,370 | $30,000 | $185,370 |
| 2016 | $4,910 | $198,808 | $30,000 | $168,808 |
| 2015 | $4,004 | $167,700 | $30,000 | $137,700 |
| 2014 | $4,004 | $167,700 | $30,000 | $137,700 |
Mortgage History
| Date | Status | Loan Amount | Loan Type |
|---|---|---|---|
| Open | $232,000 | New Conventional | |
| Previous Owner | $159,559 | Purchase Money Mortgage |
Deed History
| Date | Type | Sale Price | Title Company |
|---|---|---|---|
| Deed | -- | Old Republic National Title In | |
| Warranty Deed | -- | None Listed On Document | |
| Warranty Deed | -- | Old Republic Title | |
| Vendors Lien | -- | Dhi Title |
Similar Homes in the area
Source: North Texas Real Estate Information Systems (NTREIS)
MLS Number: 20519938
APN: 40565467
- 1031 Loblolly Pine Dr
- 1014 Shortleaf Pine Dr
- 1201 Ridgewood Terrace
- 1503 Norway Pine St
- 1305 Cherokee St
- 1408 Birmingham Dr
- 1110 Redbud Ct
- 1414 Allegheny Dr
- 1515 Cherokee St
- 1422 Ridgeview Dr
- 1107 Port au Prince Dr
- 1209 Forrest Dr
- 1603 Cochise Dr
- 1425 Ridgeview Dr
- 1000 Magnolia St
- 1104 Wright St
- 1401 Gibbins Rd
- 1515 N Fielder Rd
- 941 Bridges Dr
- 916 Gaye Ln

