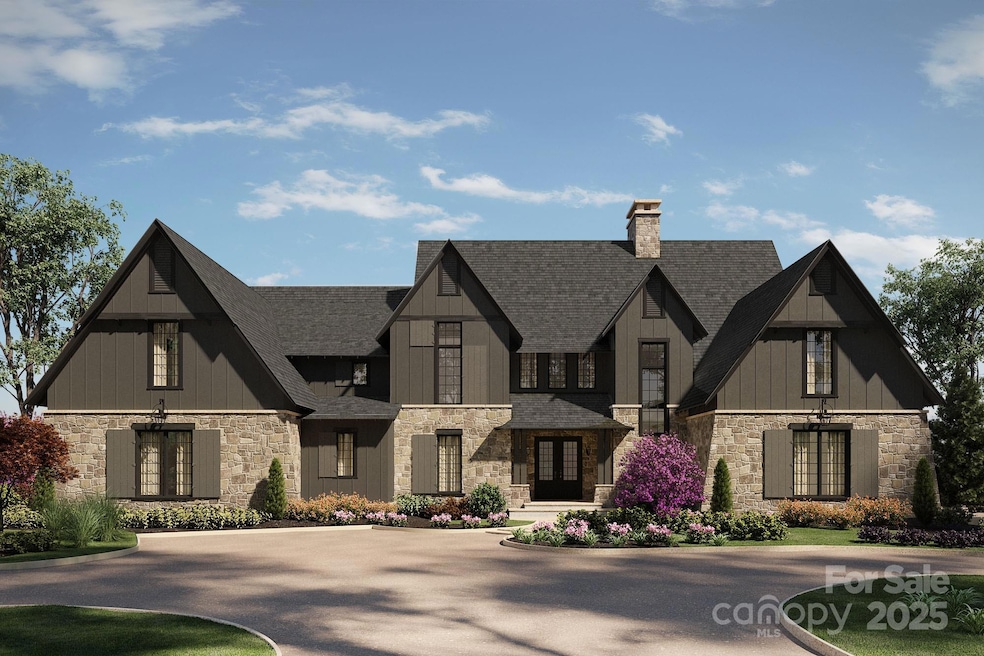
1040 Maxwell Ct Unit 19 Marvin, NC 28173
Estimated payment $22,892/month
Highlights
- New Construction
- Open Floorplan
- Mud Room
- Waxhaw Elementary School Rated A-
- Wood Flooring
- Covered patio or porch
About This Home
Discover Marvin's exclusive gated community "Sage at Marvin." This TO BE BUILT stunning estate home by Peters Custom Homes features an amazing chef's kitchen plus large walk-in scullery open to great room. Floor plan includes palatial primary suite on main with luxury spa bath, oversized walk in closet w/dedicated laundry, main level guest suite and 3 car garage. Upper level features 4 additional bedrooms, each with an attached full bath & walk in closet, plus a bonus room and walk-in storage. Sage at Marvin features 22 estate homes starting at $2 million situated on 1/2 acre to 5 acre wooded lots. True luxury homes featuring curated materials including Legno Baston 7 to 12 inch wide plank flooring, zero entry showers, waterfall edge counter tops, frameless cabinetry, scullery kitchens, & oversized 3 & 4 car garages. 12 -14 month build time. True concierge build process including dedicated in house design services to help you make your dream home a reality.
Home Details
Home Type
- Single Family
Year Built
- Built in 2025 | New Construction
HOA Fees
- $250 Monthly HOA Fees
Parking
- 3 Car Attached Garage
- Garage Door Opener
Home Design
- Stone Siding
Interior Spaces
- 2-Story Property
- Open Floorplan
- Built-In Features
- Mud Room
- Great Room with Fireplace
- Crawl Space
- Laundry Room
Kitchen
- Double Oven
- Range Hood
- Microwave
- Dishwasher
- Kitchen Island
- Disposal
Flooring
- Wood
- Tile
Bedrooms and Bathrooms
- Walk-In Closet
Outdoor Features
- Covered patio or porch
- Fireplace in Patio
Schools
- Marvin Elementary School
- Marvin Ridge Middle School
- Marvin Ridge High School
Utilities
- Central Heating and Cooling System
- Tankless Water Heater
Community Details
- Built by Peters Custom Homes, Inc.
- Sage At Marvin Subdivision, Calloway Floorplan
- Mandatory home owners association
Listing and Financial Details
- Assessor Parcel Number 06-237-022
Map
Home Values in the Area
Average Home Value in this Area
Property History
| Date | Event | Price | Change | Sq Ft Price |
|---|---|---|---|---|
| 03/05/2025 03/05/25 | For Sale | $3,445,840 | -- | $524 / Sq Ft |
Similar Homes in the area
Source: Canopy MLS (Canopy Realtor® Association)
MLS Number: 4230399
- 1045 Maxwell Ct Unit 10
- N/A W South Main St
- 360 N Broad St
- 508 S Jackson Ave
- 116 S Broad St
- 8215 N Carolina 75
- Lot 7A Three Lakes Trail
- 516 N Broome St
- LOT 20 Maxwell Ct
- 333 S High St
- 403 Old Town Village Rd
- 309 Old Town Village Rd
- 305 Old Town Village Rd
- 313 Old Town Village Rd
- 317 Old Town Village Rd
- 411 Old Town Village Rd
- 0000 Hwy 16 Hwy
- 408 Old Town Village Rd
- 451 Old Town Village Rd
- 207 Blythe Mill Rd
