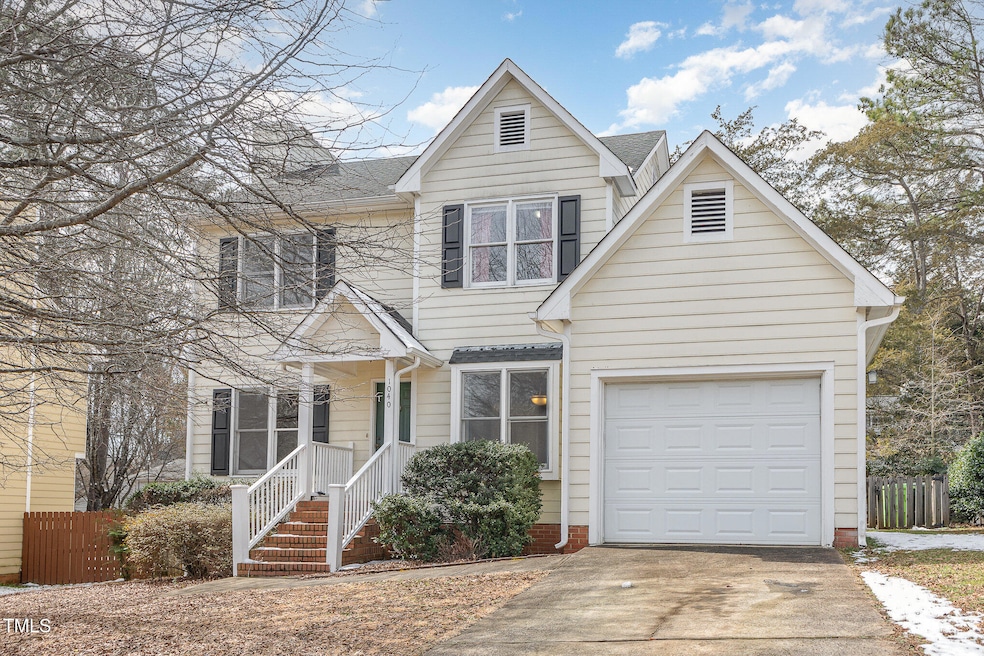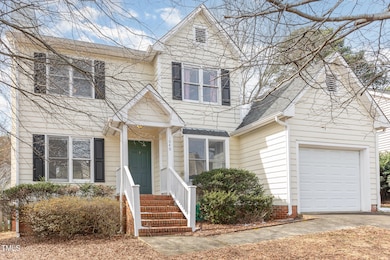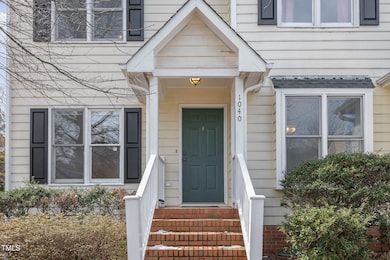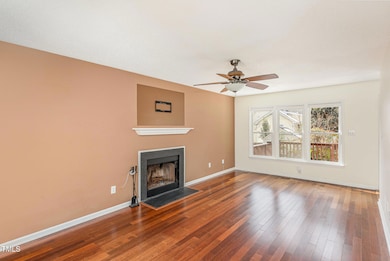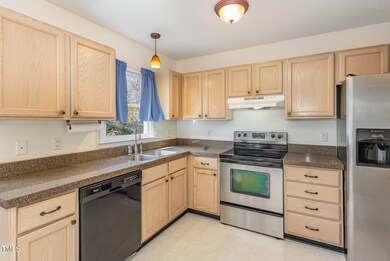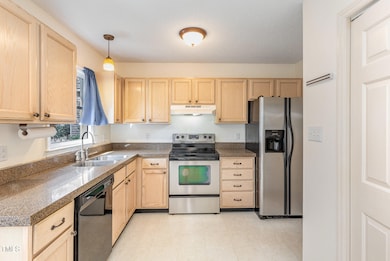
1040 Sheetbend Ln Raleigh, NC 27606
Highlights
- Deck
- Wood Flooring
- Soaking Tub
- Traditional Architecture
- 1 Car Attached Garage
- Double Vanity
About This Home
As of March 2025Conveniently located just minutes from everything Raleigh and the Triangle has to offer. Just minutes to NC State, RDU, and within walking distance to Lake Johnson Park. Lake Johnson Park includes hiking trails around the lake, Kayaking, fishing, Hammock Post, Boat Rentals, the Waterfront Center, Lake Johnson Pool, and much more. Visit https://raleighnc.gov/parks-and-recreation/places/lake-johnson-park for more information. Inside you will be greeted with a spacious living room with wood burning fireplace and hardwood floors. Downstairs you will also find a large kitchen, breakfast area, and dining room. Bird watch while relaxing on your private deck overlooking the fenced in backyard. Head upstairs and you will find your primary bedroom and suite, plus two additional bedrooms and full bathroom. Come make this your home today.
Home Details
Home Type
- Single Family
Est. Annual Taxes
- $3,257
Year Built
- Built in 1994
Lot Details
- 5,663 Sq Ft Lot
- Property fronts a private road
- Wood Fence
- Back Yard Fenced
- Landscaped
HOA Fees
- $37 Monthly HOA Fees
Parking
- 1 Car Attached Garage
Home Design
- Traditional Architecture
- Shingle Roof
- Masonite
Interior Spaces
- 1,371 Sq Ft Home
- 2-Story Property
- Ceiling Fan
- Wood Burning Fireplace
- Family Room
- Living Room with Fireplace
- Dining Room
- Basement
- Crawl Space
- Laundry in Kitchen
Kitchen
- Electric Cooktop
- Microwave
- Dishwasher
- Disposal
Flooring
- Wood
- Carpet
Bedrooms and Bathrooms
- 3 Bedrooms
- Double Vanity
- Soaking Tub
Outdoor Features
- Deck
- Rain Gutters
Schools
- Dillard Elementary And Middle School
- Athens Dr High School
Utilities
- Central Air
- Heat Pump System
- Water Heater
Community Details
- Association fees include road maintenance
- Associa Hrw Management Association, Phone Number (919) 787-9000
- Lake Johnson Harbour Subdivision
Listing and Financial Details
- Assessor Parcel Number 0783448015
Map
Home Values in the Area
Average Home Value in this Area
Property History
| Date | Event | Price | Change | Sq Ft Price |
|---|---|---|---|---|
| 03/24/2025 03/24/25 | Sold | $444,000 | 0.0% | $324 / Sq Ft |
| 02/21/2025 02/21/25 | Pending | -- | -- | -- |
| 02/09/2025 02/09/25 | For Sale | $444,000 | -- | $324 / Sq Ft |
Tax History
| Year | Tax Paid | Tax Assessment Tax Assessment Total Assessment is a certain percentage of the fair market value that is determined by local assessors to be the total taxable value of land and additions on the property. | Land | Improvement |
|---|---|---|---|---|
| 2024 | $3,257 | $372,761 | $125,000 | $247,761 |
| 2023 | $2,774 | $252,635 | $85,000 | $167,635 |
| 2022 | $2,578 | $252,635 | $85,000 | $167,635 |
| 2021 | $2,478 | $252,635 | $85,000 | $167,635 |
| 2020 | $2,433 | $252,635 | $85,000 | $167,635 |
| 2019 | $2,328 | $199,185 | $65,000 | $134,185 |
| 2018 | $2,196 | $199,185 | $65,000 | $134,185 |
| 2017 | $2,092 | $199,185 | $65,000 | $134,185 |
| 2016 | $2,049 | $199,185 | $65,000 | $134,185 |
| 2015 | $1,964 | $187,722 | $65,000 | $122,722 |
| 2014 | $1,863 | $187,722 | $65,000 | $122,722 |
Mortgage History
| Date | Status | Loan Amount | Loan Type |
|---|---|---|---|
| Open | $244,000 | New Conventional | |
| Previous Owner | $196,316 | FHA | |
| Previous Owner | $201,286 | FHA | |
| Previous Owner | $38,500 | Stand Alone Second | |
| Previous Owner | $154,000 | Purchase Money Mortgage | |
| Previous Owner | $50,000 | Credit Line Revolving | |
| Previous Owner | $146,800 | Fannie Mae Freddie Mac | |
| Previous Owner | $36,700 | Unknown | |
| Previous Owner | $129,500 | Adjustable Rate Mortgage/ARM | |
| Previous Owner | $16,300 | Credit Line Revolving | |
| Previous Owner | $118,000 | Unknown | |
| Previous Owner | $10,000 | Unknown |
Deed History
| Date | Type | Sale Price | Title Company |
|---|---|---|---|
| Warranty Deed | $444,000 | None Listed On Document | |
| Interfamily Deed Transfer | -- | None Available | |
| Warranty Deed | $205,000 | None Available | |
| Warranty Deed | $192,500 | None Available | |
| Warranty Deed | $184,000 | -- |
Similar Homes in the area
Source: Doorify MLS
MLS Number: 10075627
APN: 0783.14-44-8015-000
- 1313 Glencastle Way
- 1421 Athens Dr
- 1003 High Lake Ct
- 5401 Kaplan Dr
- 3615 Octavia St
- 3605 Octavia St
- 5320 Wayne St
- 1321 Crab Orchard Dr Unit 203
- 5041 Lundy Dr Unit 101
- 857 Athens Dr Unit 102
- 5049 Lundy Dr Unit 102
- 820 Nuttree Place
- 5057 Lundy Dr Unit 101
- 1430 Collegiate Cir Unit 102
- 5002 Wickham Rd
- 5013 Dunwoody Trail
- Lot 12 Grayhaven Place
- 4555 Sugarbend Way
- Lot 14 Grayhaven Place
- 4540 Mistiflower Dr
