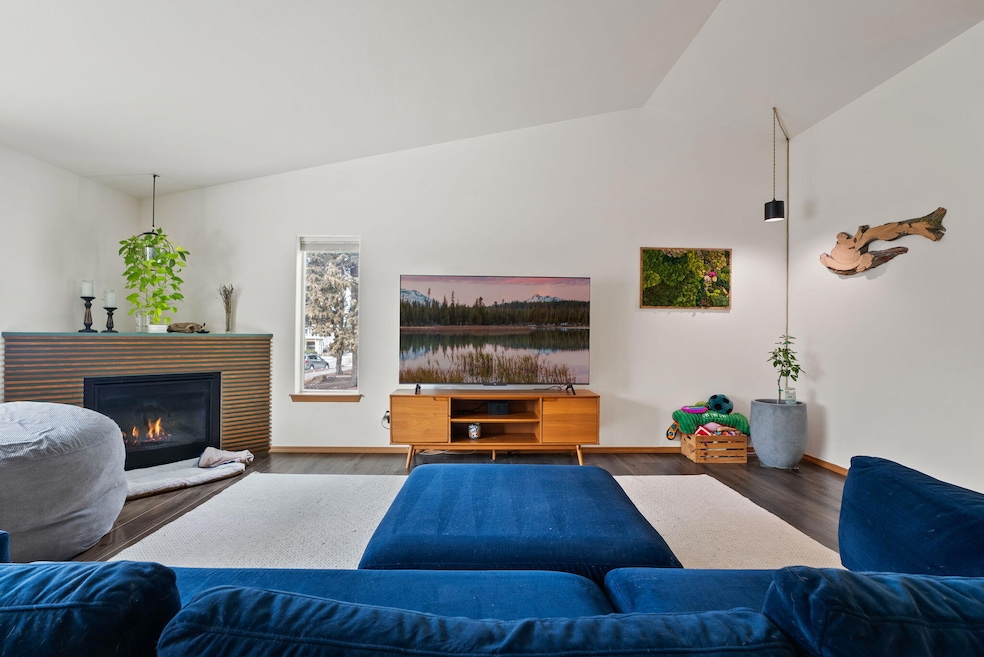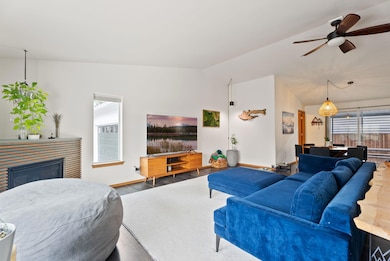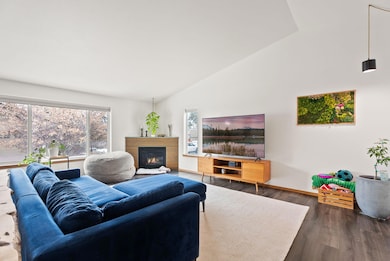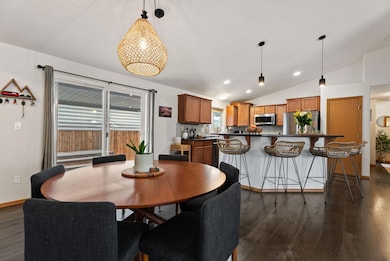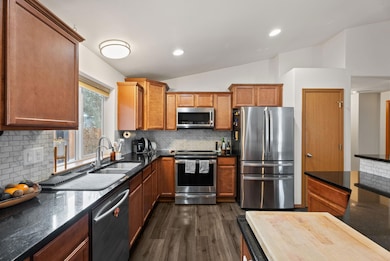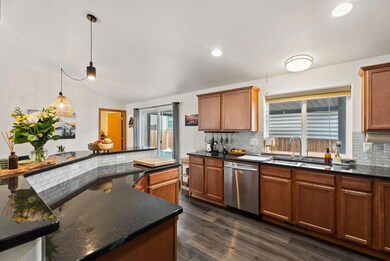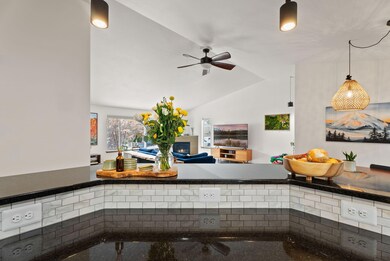
1040 SW Silver Lake Blvd Bend, OR 97702
Southern Crossing NeighborhoodEstimated payment $4,784/month
Highlights
- RV Access or Parking
- Open Floorplan
- Mountain View
- Pine Ridge Elementary School Rated A-
- Home Energy Score
- Northwest Architecture
About This Home
Welcome to Your Southwest Bend Oasis!
Discover the perfect blend of comfort and convenience in this stunning single-story home in the heart of Southwest Bend. This spacious 3-bedroom, 2-bathroom home features an open-concept layout, modern finishes, and a beautifully remodeled primary bathroom with a custom walk-in closet. Step outside to your landscaped backyard with lush turf and updated wood pavers—ideal for gardening or entertaining. The fully fenced yard offers privacy while providing a sense of openness that connects you with the surrounding neighborhood. Enjoy a two-car garage and ample RV parking for your Sprinter van, trailer, or recreational toys.Located just a 6-minute walk from the Old Mill District, Hayden Homes Amphitheater, and the scenic Deschutes River, this home offers the best of Southwest Bend living. Whether you're looking for a full-time residence or a vacation retreat, this is a must-see! Schedule your showing today and experience the charm for yourself!
Home Details
Home Type
- Single Family
Est. Annual Taxes
- $3,890
Year Built
- Built in 2015
Lot Details
- 5,227 Sq Ft Lot
- Fenced
- Landscaped
- Front Yard Sprinklers
- Garden
- Property is zoned RS, RS
Parking
- 2 Car Attached Garage
- Garage Door Opener
- Driveway
- RV Access or Parking
Property Views
- Mountain
- Territorial
- Neighborhood
Home Design
- Northwest Architecture
- Stem Wall Foundation
- Frame Construction
- Composition Roof
Interior Spaces
- 1,716 Sq Ft Home
- 1-Story Property
- Open Floorplan
- Vaulted Ceiling
- Ceiling Fan
- Gas Fireplace
- Double Pane Windows
- Vinyl Clad Windows
- Great Room with Fireplace
- Laundry Room
Kitchen
- Eat-In Kitchen
- Breakfast Bar
- Oven
- Microwave
- Dishwasher
- Kitchen Island
- Granite Countertops
- Tile Countertops
- Disposal
Flooring
- Carpet
- Laminate
- Tile
- Vinyl
Bedrooms and Bathrooms
- 3 Bedrooms
- Walk-In Closet
- 2 Full Bathrooms
- Bathtub with Shower
Home Security
- Smart Thermostat
- Carbon Monoxide Detectors
- Fire and Smoke Detector
Schools
- Pine Ridge Elementary School
- Cascade Middle School
- Summit High School
Utilities
- Forced Air Heating and Cooling System
- Heating System Uses Natural Gas
- Power Generator
- Water Heater
- Phone Available
- Cable TV Available
Additional Features
- Home Energy Score
- Shed
Listing and Financial Details
- Exclusions: Washer/dryer
- Tax Lot 11
- Assessor Parcel Number 248014
Community Details
Overview
- No Home Owners Association
- Mill Ridge Subdivision
- The community has rules related to covenants, conditions, and restrictions
Recreation
- Park
- Trails
Map
Home Values in the Area
Average Home Value in this Area
Tax History
| Year | Tax Paid | Tax Assessment Tax Assessment Total Assessment is a certain percentage of the fair market value that is determined by local assessors to be the total taxable value of land and additions on the property. | Land | Improvement |
|---|---|---|---|---|
| 2024 | $3,890 | $232,310 | -- | -- |
| 2023 | $3,606 | $225,550 | $0 | $0 |
| 2022 | $3,364 | $212,620 | $0 | $0 |
| 2021 | $3,369 | $206,430 | $0 | $0 |
| 2020 | $3,197 | $206,430 | $0 | $0 |
| 2019 | $3,108 | $200,420 | $0 | $0 |
| 2018 | $3,020 | $194,590 | $0 | $0 |
| 2017 | $2,932 | $188,930 | $0 | $0 |
| 2016 | $2,796 | $183,430 | $0 | $0 |
| 2015 | $1,209 | $79,220 | $0 | $0 |
| 2014 | $975 | $63,910 | $0 | $0 |
Property History
| Date | Event | Price | Change | Sq Ft Price |
|---|---|---|---|---|
| 04/17/2025 04/17/25 | Pending | -- | -- | -- |
| 03/19/2025 03/19/25 | For Sale | $799,000 | +36.6% | $466 / Sq Ft |
| 10/14/2021 10/14/21 | Sold | $585,000 | -9.9% | $341 / Sq Ft |
| 08/26/2021 08/26/21 | Pending | -- | -- | -- |
| 08/14/2021 08/14/21 | For Sale | $649,000 | -- | $378 / Sq Ft |
Deed History
| Date | Type | Sale Price | Title Company |
|---|---|---|---|
| Warranty Deed | $585,000 | Western Title & Escrow | |
| Warranty Deed | $105,000 | First American Title | |
| Warranty Deed | $169,000 | First Amer Title Ins Co Or |
Mortgage History
| Date | Status | Loan Amount | Loan Type |
|---|---|---|---|
| Open | $548,250 | New Conventional | |
| Previous Owner | $79,890 | Credit Line Revolving | |
| Previous Owner | $34,845 | Credit Line Revolving | |
| Previous Owner | $257,500 | New Conventional | |
| Previous Owner | $255,000 | Construction |
Similar Homes in Bend, OR
Source: Central Oregon Association of REALTORS®
MLS Number: 220197581
APN: 248014
- 1040 SW Silver Lake Blvd
- 1110 SW Silver Lake Blvd
- 936 SW Hill St
- 0 SW Taft Lot 3
- 109 SW Taft Ave
- 961 SW Vantage Point Way
- 1217 SW Tanner Ct
- 854 SW Crestline Dr
- 857 SW Crestline Dr
- 142 SE Mckinley Ave
- 887 SW Blakely Rd
- 888 SW Theater Dr
- 327 SW Garfield Ave
- 363 SW Bluff Dr Unit 310
- 363 SW Bluff Dr Unit 403
- 211 SW Log Ct
- 61554 Parrell Rd
- 274 SW Bluff Dr
- 530 SE 3rd St
- 61661 Woodriver Dr
