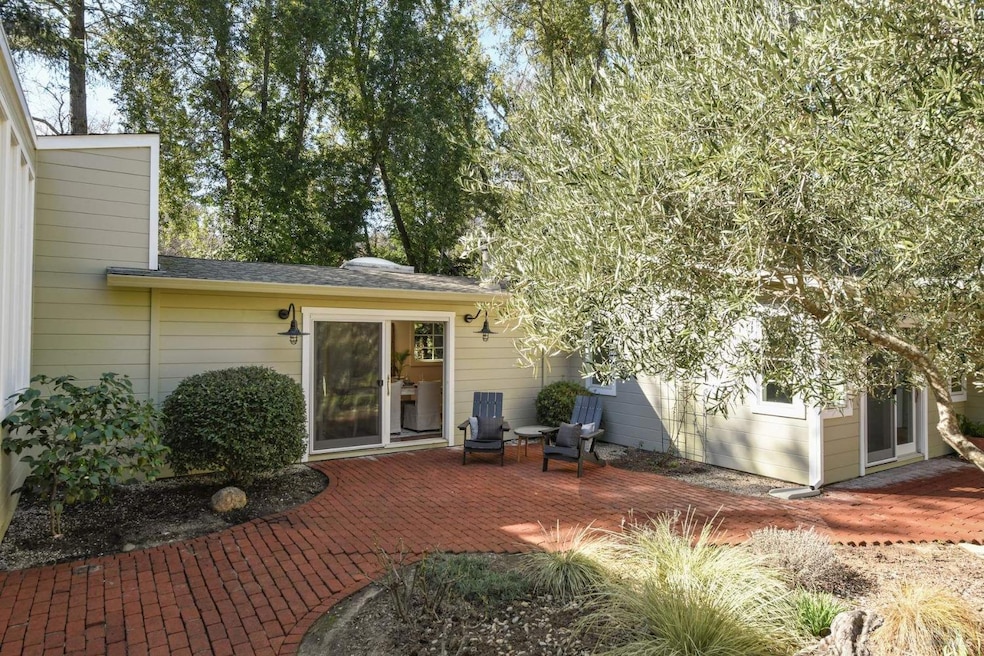
1040 Yell Rd Glen Ellen, CA 95442
Highlights
- Solar Power System
- Wood Flooring
- Skylights
- 0.56 Acre Lot
- Marble Bathroom Countertops
- 3-minute walk to Bouverie Preserve
About This Home
As of March 2025Nestled in downtown Glen Ellen, at the end of a quiet lane, this delightful three bedroom, two bathroom cottage offers approximately 1,700 sq. ft. of inviting living space. Warm and welcoming, this home features distinct living and dining areas, modern updates throughout and a light-drenched primary suite. Situated on over .55 acres and serviced by public sewer and water, the property boasts ample space for outdoor entertaining, relaxation, or cultivating your own vegetable garden. Mature trees and a view of Sonoma Creek create a peaceful oasis, while owner-owned rooftop solar enhances energy efficiency. Also, included is an additional adjacent 5,000 sq ft. parcel which fronts Carmel Ave. Located in the center of Glen Ellen, this home offers easy access to Sonoma Valley Regional Park & Jack London State Park's scenic trails, as well as renowned restaurants, world-class wine tasting, and shopping just minutes away. Conveniently located 20 minutes to downtown Sonoma and 50 minutes to the Golden Gate Bridge, experience the charm of wine country living in this enchanting home.
Home Details
Home Type
- Single Family
Est. Annual Taxes
- $12,516
Year Built
- Built in 1950
Lot Details
- 0.56 Acre Lot
- Fenced Front Yard
- Landscaped
- Low Maintenance Yard
- Garden
Home Design
- Flat Roof Shape
- Slab Foundation
- Composition Roof
- Cement Siding
Interior Spaces
- 1,707 Sq Ft Home
- 1-Story Property
- Skylights
- Living Room with Fireplace
- Dining Room
- Property Views
Kitchen
- Free-Standing Gas Range
- Microwave
- Dishwasher
- Disposal
Flooring
- Wood
- Carpet
- Linoleum
- Laminate
- Tile
Bedrooms and Bathrooms
- 3 Bedrooms
- Walk-In Closet
- Bathroom on Main Level
- 2 Full Bathrooms
- Marble Bathroom Countertops
- Tile Bathroom Countertop
- Bathtub with Shower
Laundry
- Laundry Room
- Stacked Washer and Dryer
Home Security
- Carbon Monoxide Detectors
- Fire and Smoke Detector
Parking
- 3 Open Parking Spaces
- 4 Parking Spaces
- 1 Carport Space
- No Garage
Eco-Friendly Details
- Solar Power System
Utilities
- Multiple cooling system units
- Ductless Heating Or Cooling System
- Multiple Heating Units
Listing and Financial Details
- Assessor Parcel Number 054-350-060-000
Map
Home Values in the Area
Average Home Value in this Area
Property History
| Date | Event | Price | Change | Sq Ft Price |
|---|---|---|---|---|
| 03/25/2025 03/25/25 | Sold | $1,310,000 | +13.9% | $767 / Sq Ft |
| 03/17/2025 03/17/25 | Pending | -- | -- | -- |
| 02/26/2025 02/26/25 | For Sale | $1,150,000 | -- | $674 / Sq Ft |
Tax History
| Year | Tax Paid | Tax Assessment Tax Assessment Total Assessment is a certain percentage of the fair market value that is determined by local assessors to be the total taxable value of land and additions on the property. | Land | Improvement |
|---|---|---|---|---|
| 2023 | $12,516 | $947,238 | $635,345 | $311,893 |
| 2022 | $12,197 | $928,666 | $622,888 | $305,778 |
| 2021 | $11,835 | $910,458 | $610,675 | $299,783 |
| 2020 | $23,886 | $901,124 | $604,414 | $296,710 |
| 2019 | $11,508 | $883,456 | $592,563 | $290,893 |
| 2018 | $11,233 | $866,135 | $580,945 | $285,190 |
| 2017 | $11,766 | $849,153 | $569,554 | $279,599 |
| 2016 | $10,216 | $832,504 | $558,387 | $274,117 |
| 2015 | -- | $820,000 | $550,000 | $270,000 |
| 2014 | -- | $389,269 | $212,372 | $176,897 |
Mortgage History
| Date | Status | Loan Amount | Loan Type |
|---|---|---|---|
| Open | $131,000 | No Value Available | |
| Open | $1,048,000 | New Conventional | |
| Previous Owner | $920,000 | New Conventional | |
| Previous Owner | $158,484 | Unknown |
Deed History
| Date | Type | Sale Price | Title Company |
|---|---|---|---|
| Grant Deed | $1,310,000 | First American Title | |
| Interfamily Deed Transfer | -- | None Available | |
| Grant Deed | $900,000 | First American Title Company |
Similar Homes in Glen Ellen, CA
Source: Bay Area Real Estate Information Services (BAREIS)
MLS Number: 325001945
APN: 054-350-060
- 13766 Arnold Dr
- 840 Horn Ave
- 950 Carquinez Ave
- 1150 Hill Rd
- 5060 Warm Springs Rd
- 4920 Warm Springs Rd
- 114 Riddle Rd
- 4880 Warm Springs Rd
- 13020 Arnold Dr
- 935 Cecelia Dr
- 12600 Henno Rd
- 8300 Sonoma Mountain Rd
- 15234 Arnold Dr
- 100 Trinity Rd
- 25 Bonnie Way
- 1245 Sobre Vista Rd
- 1600 Sobre Vista Rd
- 5219 Bennett Valley Ln
- 2202 Bennett Valley Heights
- 1970 Warm Springs Rd
