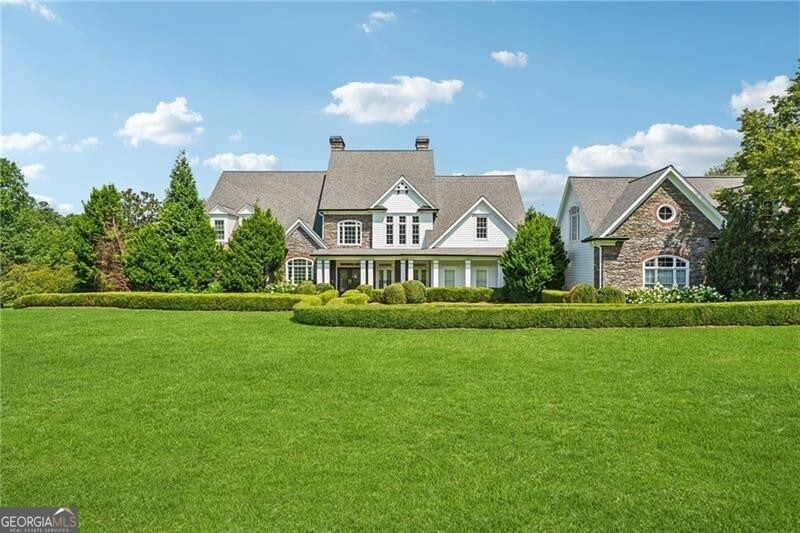Escape the bustle of city life while enjoying the convenience of Johns Creek living. Nestled within the prestigious equestrian-friendly enclave of Cameron Crest Farms, is 10400 Belladrum a captivating blend of beauty and character across its expansive 9,200 square feet. This estate sprawls across five serene lakefront acres, boasting six spacious bedrooms, six full and two half baths, a large separate guest apartment with private entrance, ample parking with six garage spaces, and a private tennis court with a pavilion/tennis house. This peaceful fenced and gated property has a resort-style private heated saltwater pool and beautiful lake views and is surrounded by stunning estates and equestrian properties. Step inside the freshly painted Mediterranean-inspired grandeur where timeless design meets modern functionality. Gleaming hardwood floors flow seamlessly throughout the expansive space and are accentuated by a 2-story great room adorned with breathtaking floor-to-ceiling windows. Exquisite custom molding and woodwork add to this home's elegance and detail. Delight your inner chef in the gourmet kitchen featuring top-of-the-line appliances, including a Thermador Professional cooktop, a Wolf double oven, warming drawers, stone counters, custom cabinets, and an oversized island. A large walk-in butler's pantry provides ample additional storage. The main-level primary suite is a sanctuary of relaxation, featuring a gas fireplace, steam shower, a large jacuzzi tub, and dual custom walk-in closets with glass paneling. Upstairs, discover three oversized bedrooms, each with ensuite baths and walk-in closets, alongside a flex room with a loft that can also be used as a fourth upper-level bedroom. The finished terrace level provides a haven for entertainment encompassing a fully equipped home theater, Control4 Smart Home System, a game room/living room, a dry sauna, a gym, a yoga room, and even a dedicated beauty salon. Custom touches from 4 indoor gas fireplaces, cedar closets, and in-room speakers create a unique and thoughtful living environment. A hallmark of outdoor entertainment, this home features a saltwater swimming pool and spa, complemented by an outdoor wood-burning fireplace, perfect for private relaxation or social gatherings. A covered balcony with retractable screens, a new uncovered deck, and an automatic pool filler, added in 2023, enhances outdoor living even further. Experience uninterrupted living with a whole-home generator and a home water filtration system. Maintain a lush landscape with the newly installed (2023) 25-zone sprinkler system, drawing water from the private fully stocked 5-acre fishing lake. Outdoor enthusiasts will appreciate the private tennis court, perfect for both tennis and pickleball, accompanied by a climate-controlled tennis pavilion with a bathroom, storage room, and under-counter refrigerator. The property has multiple garages, including a 2-car attached garage, a 3-car detached garage with a second-floor apartment ideal for a private office and entry, multi-generational living, or au pair quarters, and a single-car attached garage perfect for a golf cart. This Johns Creek gem is zoned for top-rated schools, including Dolvin Elementary, Autrey Mill Middle, and Johns Creek High. Its strategic proximity places it within easy reach of desired destinations: 5.9 miles from Johns Creek Town Center, 6 miles from Avalon Alpharetta, and just 20 miles from Buckhead, Atlanta. 10400 Belladrum is not merely a residence; it embodies a sophisticated lifestyle, offering an unmatched fusion of luxury, convenience, and comfort. Experience the pinnacle of Johns Creek living by scheduling a private tour of this exceptional estate.

