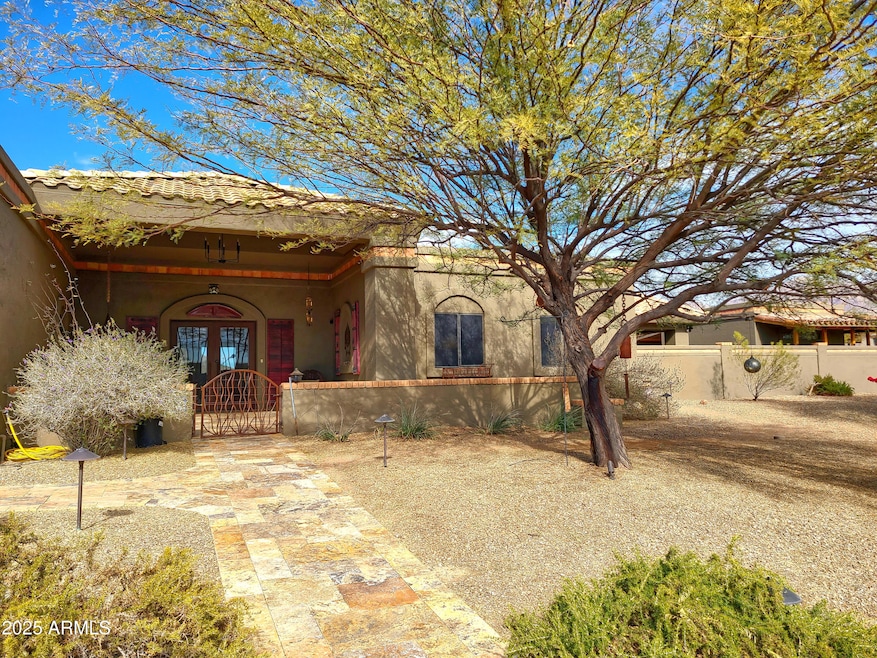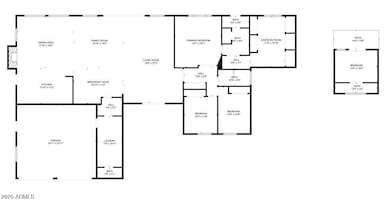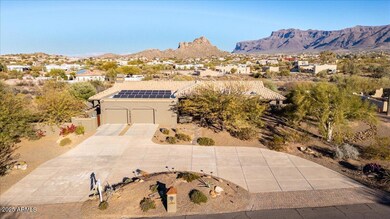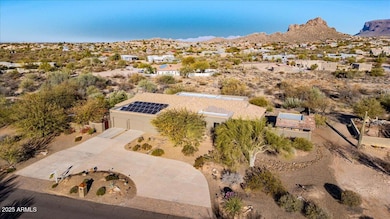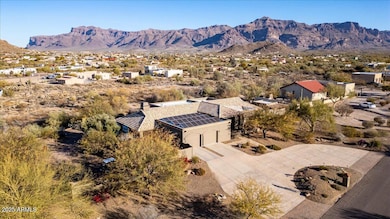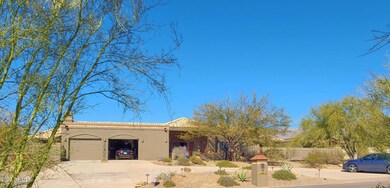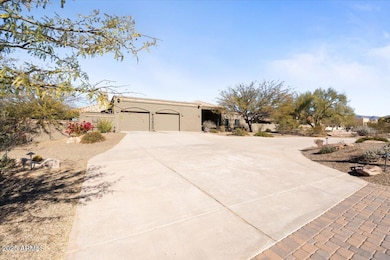
10400 E Breathless Dr Gold Canyon, AZ 85118
Highlights
- Guest House
- Heated Lap Pool
- Solar Power System
- Horses Allowed On Property
- RV Gated
- 1.01 Acre Lot
About This Home
As of March 2025Breathtaking Views: Indulge in stunning panoramic vistas from the paved patio, overlooking a serene wash and an equestrian trail that ensures privacy and natural beauty.
Entertainer's Paradise: A spacious Family Room with a grand fireplace seamlessly connects to the patio, creating an ideal space for hosting gatherings. Dive into the refreshing lap pool and enjoy Arizona's sunny days
Ample Parking: Featuring a separate RV gate, this property offers plenty of room to park your recreational toys and vehicles.
No Active HOA: Embrace the freedom and flexibility of living in a community without active HOA restrictions,
Prime Location: Nestled in the highly desirable Mesa Del Oro, known for its custom homes on 1-3 acre lots. Prime Location: Nestled in the highly desirable Mesa Del Oro, known for its custom homes on 1-3 acre lots, this property offers a perfect blend of spaciousness and community spirit.
Charming Casita: Includes a separate casita with its own bathroom and kitchenette, has 4 bunk beds perfect for grandchildren but a queen bed could installed instead, as a private retreat for adult guests.
Luxuriously Upgraded: Virtually everything has been remodeled and upgraded within the past seven years, including landscaping with beautiful tiles and covered patio areas to take advantage of the amazing views.
Peace of Mind: Despite being near a major wash, the FEMA flood rating is the lowest on their scale, offering peace of mind and potentially lower insurance premiums. Plus, the scenic view will remain unchanged, as the property backs onto a wash with neighboring houses on three-acre lots.
Home Details
Home Type
- Single Family
Est. Annual Taxes
- $3,825
Year Built
- Built in 1990
Lot Details
- 1.01 Acre Lot
- Desert faces the front and back of the property
- Partially Fenced Property
- Block Wall Fence
- Front and Back Yard Sprinklers
- Sprinklers on Timer
Parking
- 6 Open Parking Spaces
- 2 Car Garage
- RV Gated
Home Design
- Wood Frame Construction
- Tile Roof
- Stucco
Interior Spaces
- 3,000 Sq Ft Home
- 1-Story Property
- Central Vacuum
- Vaulted Ceiling
- Double Pane Windows
- Low Emissivity Windows
- Living Room with Fireplace
- Mountain Views
Kitchen
- Kitchen Updated in 2022
- Eat-In Kitchen
- Built-In Microwave
- Granite Countertops
Flooring
- Floors Updated in 2022
- Tile Flooring
Bedrooms and Bathrooms
- 3 Bedrooms
- Bathroom Updated in 2022
- 2.5 Bathrooms
- Dual Vanity Sinks in Primary Bathroom
Pool
- Heated Lap Pool
- Heated Spa
Schools
- Peralta Trail Elementary School
- Cactus Canyon Junior High
- Apache Junction High School
Utilities
- Cooling Available
- Heating Available
- Septic Tank
- High Speed Internet
- Cable TV Available
Additional Features
- Accessible Hallway
- Solar Power System
- Guest House
- Horses Allowed On Property
Community Details
- No Home Owners Association
- Association fees include no fees
- Built by Custom
- Mesa Del Oro Estates Unit Iii Subdivision
Listing and Financial Details
- Tax Lot 94
- Assessor Parcel Number 104-60-136
Map
Home Values in the Area
Average Home Value in this Area
Property History
| Date | Event | Price | Change | Sq Ft Price |
|---|---|---|---|---|
| 03/12/2025 03/12/25 | Sold | $1,004,000 | -8.3% | $335 / Sq Ft |
| 02/16/2025 02/16/25 | Pending | -- | -- | -- |
| 02/04/2025 02/04/25 | Price Changed | $1,095,000 | -6.8% | $365 / Sq Ft |
| 01/20/2025 01/20/25 | For Sale | $1,175,000 | -- | $392 / Sq Ft |
Tax History
| Year | Tax Paid | Tax Assessment Tax Assessment Total Assessment is a certain percentage of the fair market value that is determined by local assessors to be the total taxable value of land and additions on the property. | Land | Improvement |
|---|---|---|---|---|
| 2025 | $3,825 | $52,074 | -- | -- |
| 2024 | $3,594 | $53,889 | -- | -- |
| 2023 | $3,763 | $46,187 | $8,160 | $38,027 |
| 2022 | $3,594 | $33,115 | $8,160 | $24,955 |
| 2021 | $3,708 | $32,328 | $0 | $0 |
| 2020 | $3,616 | $31,125 | $0 | $0 |
| 2019 | $3,460 | $28,161 | $0 | $0 |
| 2018 | $3,385 | $27,941 | $0 | $0 |
| 2017 | $3,299 | $28,416 | $0 | $0 |
| 2016 | $3,199 | $28,456 | $8,160 | $20,296 |
| 2014 | $2,742 | $17,982 | $6,000 | $11,982 |
Mortgage History
| Date | Status | Loan Amount | Loan Type |
|---|---|---|---|
| Open | $853,400 | New Conventional |
Deed History
| Date | Type | Sale Price | Title Company |
|---|---|---|---|
| Warranty Deed | $1,004,000 | First American Title Insurance | |
| Interfamily Deed Transfer | -- | None Available | |
| Cash Sale Deed | $220,000 | First American Title Ins Age |
Similar Homes in Gold Canyon, AZ
Source: Arizona Regional Multiple Listing Service (ARMLS)
MLS Number: 6805983
APN: 104-60-136
- 10322 E Breathless Ave
- 7165 S Bruins Rd
- 12047 E Sereno Rd
- 12538 E Pivot Peak
- 12161 E Pivot Peak
- 11910 E Amanda Rd
- 12200 E Chevelon Trail
- 12344 E Soloman Rd
- 12660 E Pivot Peak
- 9736 E Sleepy Hollow Trail
- 12686 E Pivot Peak
- 12474 E Soloman Rd
- 6244 S Flora Ln
- 12269 E Chiricahua Place
- 11995 E Pivot Peak
- 12465 E Soloman Rd
- 12075 E Chevelon Trail
- 12140 E Chiricahua Place
- 11971 E Chevelon Trail
- 7007 S Sipapu Ct
