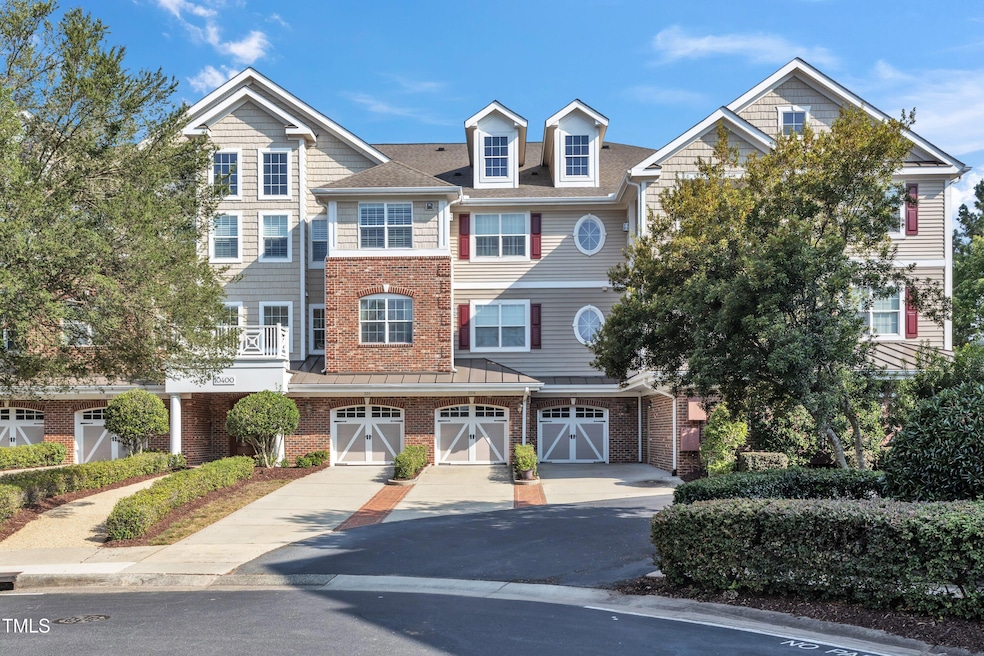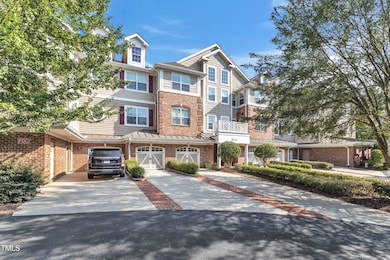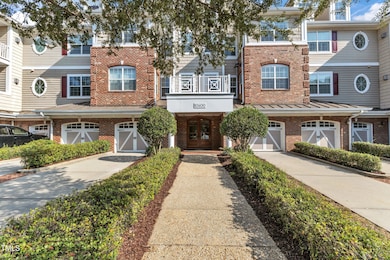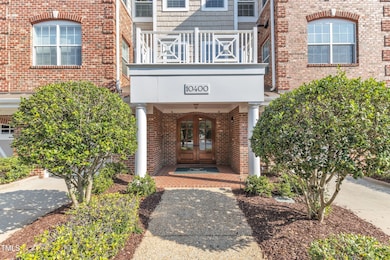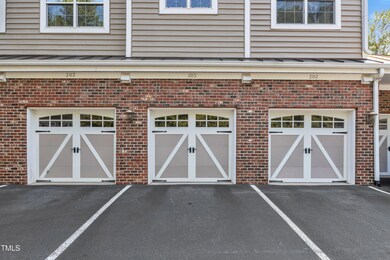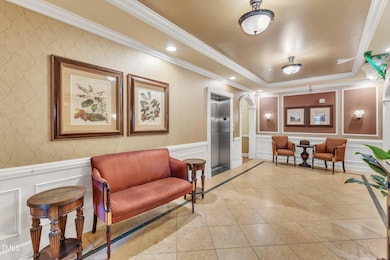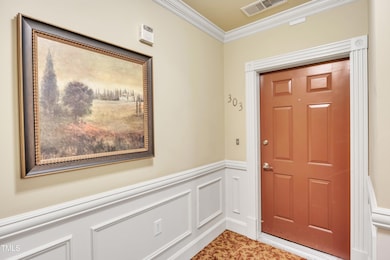
10400 Rosegate Ct Unit 303 Raleigh, NC 27617
Brier Creek NeighborhoodHighlights
- Gated Parking
- Gated Community
- Wood Flooring
- Pine Hollow Middle School Rated A
- Traditional Architecture
- End Unit
About This Home
As of March 2025FREE HOA DUES FOR AN ENTIRE YEAR!!!
Woooo!!!!
TOP FLOOR! That means private views, private screened porch and no NOISE above or below you! With an attached garage and extra parking, this floorplan is a needle in a haystack!
The Cascades Condominiums at Brier Creek in Raleigh, NC, offer elegant and low-maintenance living. These condos are part of the Brier Creek Country Club community, which is known for its luxurious amenities and beautiful surroundings.
Enjoy single-level living in this spacious corner unit. Located on the third floor, this condo has lots of privacy. You'll find a screened porch and a separate storage unit. Primary suite has sitting room, and a closest with custom shelving. Second bedroom has a murphy bed that allows for efficiency in this space.
Residents can enjoy a state-of-the-art fitness center, a clubhouse with dining rooms, lounges, and meeting facilities, as well as a separate Swim and Tennis Complex with a 25-meter competition pool, recreational pool, and lighted hard and clay courts depending on your membership level.
The condos are close to an 18-hole Arnold Palmer Signature Golf Course and are adjacent to Research Triangle Park, making it a convenient location.
All residents of Brier Creek must also be members of the Brier Creek Country Club at the minimum social level as a membership for all residents is required. This is a fee separate from HOA dues.
Pre-Inspection done and READY to move in.
Property Details
Home Type
- Condominium
Est. Annual Taxes
- $2,990
Year Built
- Built in 2006
HOA Fees
Parking
- 1 Car Attached Garage
- Common or Shared Parking
- Gated Parking
- 1 Open Parking Space
Home Design
- Traditional Architecture
- Brick Foundation
- Architectural Shingle Roof
- Vinyl Siding
Interior Spaces
- 1,435 Sq Ft Home
- 1-Story Property
- Ceiling Fan
- Living Room
- Wood Flooring
Kitchen
- Electric Oven
- Electric Range
- Dishwasher
- Kitchen Island
- Granite Countertops
Bedrooms and Bathrooms
- 2 Bedrooms
- 2 Full Bathrooms
- Primary bathroom on main floor
- Separate Shower in Primary Bathroom
Laundry
- Dryer
- Washer
Schools
- Brier Creek Elementary School
- Pine Hollow Middle School
- Leesville Road High School
Additional Features
- End Unit
- Central Heating and Cooling System
Listing and Financial Details
- Assessor Parcel Number 0768132596
Community Details
Overview
- Association fees include unknown
- Brier Creek Country Club Association, Phone Number (919) 321-4240
- Brier Creek HOA
- Brier Creek Country Club Subdivision
Security
- Gated Community
Map
Home Values in the Area
Average Home Value in this Area
Property History
| Date | Event | Price | Change | Sq Ft Price |
|---|---|---|---|---|
| 03/25/2025 03/25/25 | Sold | $315,000 | -6.0% | $220 / Sq Ft |
| 01/30/2025 01/30/25 | Pending | -- | -- | -- |
| 01/06/2025 01/06/25 | For Sale | $335,000 | -- | $233 / Sq Ft |
Tax History
| Year | Tax Paid | Tax Assessment Tax Assessment Total Assessment is a certain percentage of the fair market value that is determined by local assessors to be the total taxable value of land and additions on the property. | Land | Improvement |
|---|---|---|---|---|
| 2024 | $3,020 | $345,390 | $0 | $345,390 |
| 2023 | $2,601 | $236,770 | $0 | $236,770 |
| 2022 | $2,417 | $236,770 | $0 | $236,770 |
| 2021 | $2,324 | $236,770 | $0 | $236,770 |
| 2020 | $2,282 | $236,770 | $0 | $236,770 |
| 2019 | $1,568 | $225,005 | $0 | $225,005 |
| 2018 | $2,478 | $225,005 | $0 | $225,005 |
| 2017 | $2,361 | $225,005 | $0 | $225,005 |
| 2016 | $2,312 | $225,005 | $0 | $225,005 |
| 2015 | -- | $272,501 | $0 | $272,501 |
| 2014 | -- | $272,501 | $0 | $272,501 |
Mortgage History
| Date | Status | Loan Amount | Loan Type |
|---|---|---|---|
| Open | $196,000 | New Conventional | |
| Previous Owner | $170,800 | New Conventional | |
| Previous Owner | $191,541 | New Conventional | |
| Previous Owner | $194,148 | Purchase Money Mortgage |
Deed History
| Date | Type | Sale Price | Title Company |
|---|---|---|---|
| Warranty Deed | $245,000 | None Available | |
| Warranty Deed | $213,500 | None Available | |
| Warranty Deed | $212,500 | None Available | |
| Warranty Deed | -- | None Available | |
| Special Warranty Deed | $259,000 | None Available |
Similar Homes in Raleigh, NC
Source: Doorify MLS
MLS Number: 10069359
APN: 0768.03-13-2596-105
- 10400 Rosegate Ct Unit 3
- 10411 Rosegate Ct Unit 304
- 10421 Rosegate Ct Unit 303
- 10511 Rosegate Ct Unit 203
- 10330 Sablewood Dr Unit 103
- 10330 Sablewood Dr Unit 213
- 10320 Sablewood Dr Unit 107
- 10310 Sablewood Dr Unit 108
- 10210 Sablewood Dr Unit 112
- 10210 Sablewood Dr Unit 101
- 10321 Sablewood Dr Unit 108
- 10321 Sablewood Dr Unit 113
- 10410 Sablewood Dr Unit 111
- 10560 Arnold Palmer Dr
- 10420 Sablewood Dr Unit 102
- 10420 Sablewood Dr Unit 115
- 10511 Sablewood Dr Unit 109
- 10511 Sablewood Dr Unit 110
- 9211 Calabria Dr Unit 117
- 10510 Sablewood Dr Unit 108
