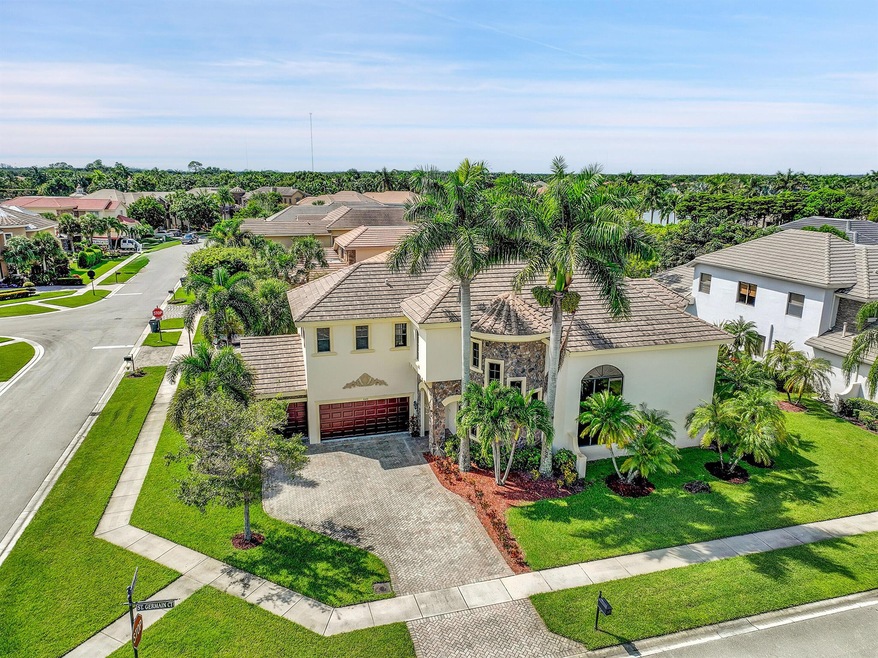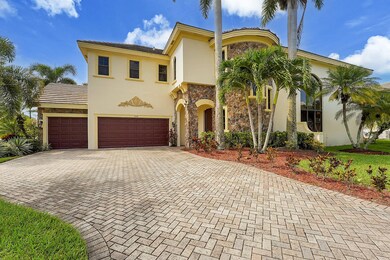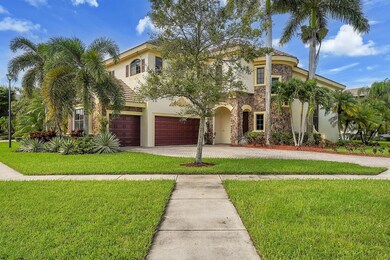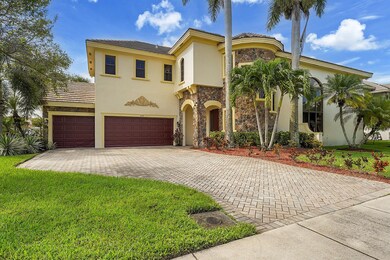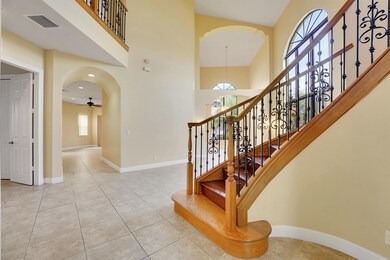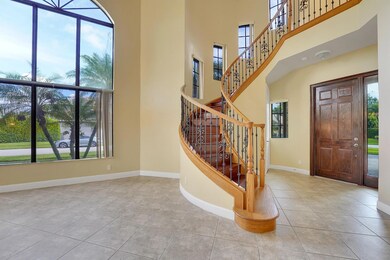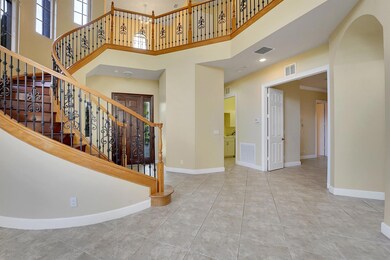
10400 Saint Germain Ct Wellington, FL 33449
Highlights
- Gated with Attendant
- Vaulted Ceiling
- Mediterranean Architecture
- Panther Run Elementary School Rated A-
- Wood Flooring
- Community Pool
About This Home
As of October 20245 bedrooms, 4.1 baths, with a 3 car garage. One Ensuite downstairs, all other bedrooms upstairs. One Ensuite downstairs,With the unique architecture, stone floors and fireplace, and attention to detail this home is truly special. It's a rare opportunity to own waterfront property in Versailles. Hurricane shutters and impact glass. Gas fireplace with stone treatment. The huge kitchen is sure to please even the most demanding chef, with the gas stove, double-oven and huge island space. Take in the morning sunrise on your screened in patio accessible from the master bedroom and off the kitchen. Enjoy the amenities including grand clubhouse with aerobic exercise room, weight room and locker rooms. Take a swim in the enormous infinity pool. Or relax in the spa. Clubhouse space
Home Details
Home Type
- Single Family
Est. Annual Taxes
- $14,925
Year Built
- Built in 2005
Lot Details
- Sprinkler System
- Property is zoned Pud
HOA Fees
- $477 Monthly HOA Fees
Parking
- 3 Car Attached Garage
- Driveway
Home Design
- Mediterranean Architecture
Interior Spaces
- 3,437 Sq Ft Home
- 2-Story Property
- Vaulted Ceiling
- Family Room
- Formal Dining Room
- Den
- Fire and Smoke Detector
Kitchen
- Electric Range
- Microwave
- Dishwasher
Flooring
- Wood
- Ceramic Tile
Bedrooms and Bathrooms
- 5 Bedrooms
- Walk-In Closet
- Separate Shower in Primary Bathroom
Outdoor Features
- Patio
Schools
- Panther Run Elementary School
Utilities
- Central Heating and Cooling System
- Cable TV Available
Listing and Financial Details
- Assessor Parcel Number 73414424050001250
Community Details
Overview
- Association fees include common areas, recreation facilities, security
- Versailles Pud Subdivision
Recreation
- Tennis Courts
- Community Pool
Security
- Gated with Attendant
Map
Home Values in the Area
Average Home Value in this Area
Property History
| Date | Event | Price | Change | Sq Ft Price |
|---|---|---|---|---|
| 10/25/2024 10/25/24 | Sold | $830,000 | -2.3% | $241 / Sq Ft |
| 09/24/2024 09/24/24 | Pending | -- | -- | -- |
| 09/17/2024 09/17/24 | For Sale | $849,900 | +136.1% | $247 / Sq Ft |
| 10/18/2012 10/18/12 | Sold | $360,000 | +10.8% | $105 / Sq Ft |
| 09/18/2012 09/18/12 | Pending | -- | -- | -- |
| 09/06/2012 09/06/12 | For Sale | $324,900 | -- | $95 / Sq Ft |
Tax History
| Year | Tax Paid | Tax Assessment Tax Assessment Total Assessment is a certain percentage of the fair market value that is determined by local assessors to be the total taxable value of land and additions on the property. | Land | Improvement |
|---|---|---|---|---|
| 2024 | $14,925 | $755,639 | -- | -- |
| 2023 | $14,867 | $748,224 | $207,136 | $541,088 |
| 2022 | $10,725 | $485,734 | $0 | $0 |
| 2021 | $9,339 | $441,576 | $98,670 | $342,906 |
| 2020 | $8,728 | $409,316 | $100,000 | $309,316 |
| 2019 | $8,820 | $409,182 | $100,000 | $309,182 |
| 2018 | $8,074 | $394,294 | $97,691 | $296,603 |
| 2017 | $8,513 | $411,742 | $97,691 | $314,051 |
| 2016 | $8,644 | $408,333 | $0 | $0 |
| 2015 | $8,656 | $392,072 | $0 | $0 |
| 2014 | $8,042 | $356,429 | $0 | $0 |
Mortgage History
| Date | Status | Loan Amount | Loan Type |
|---|---|---|---|
| Open | $664,000 | New Conventional | |
| Previous Owner | $270,000 | New Conventional | |
| Previous Owner | $600,000 | Unknown | |
| Previous Owner | $413,930 | Purchase Money Mortgage | |
| Closed | $103,480 | No Value Available |
Deed History
| Date | Type | Sale Price | Title Company |
|---|---|---|---|
| Warranty Deed | $830,000 | Town & Country Title Guaranty | |
| Quit Claim Deed | -- | -- | |
| Special Warranty Deed | $360,000 | Consumer Title & Escrow Serv | |
| Trustee Deed | -- | None Available | |
| Trustee Deed | -- | None Available | |
| Trustee Deed | $288,900 | None Available | |
| Warranty Deed | $517,140 | First Florida Title Svcs Llc |
Similar Homes in the area
Source: BeachesMLS
MLS Number: R11021758
APN: 73-41-44-24-05-000-1250
- 3473 Collonade Dr
- 10326 Medicis Place
- 10322 Medicis Place
- 3459 Collonade Dr
- 10403 Wellington Parc Dr
- 10115 Wellington Parc Dr
- 3580 Birague Dr
- 10432 Wellington Parc Dr
- 3607 Collonade Dr
- 10280 Medicis Place
- 10371 Trianon Place
- 3597 Royalle Terrace
- 10380 Trianon Place
- 10400 Trianon Place
- 10592 Northgreen Dr
- 3405 Lago de Talavera
- 4022 Manchester Lake Dr
- 9935 Pine Dust Ct
- 3454 Lago de Talavera
- 3514 Palais Terrace
