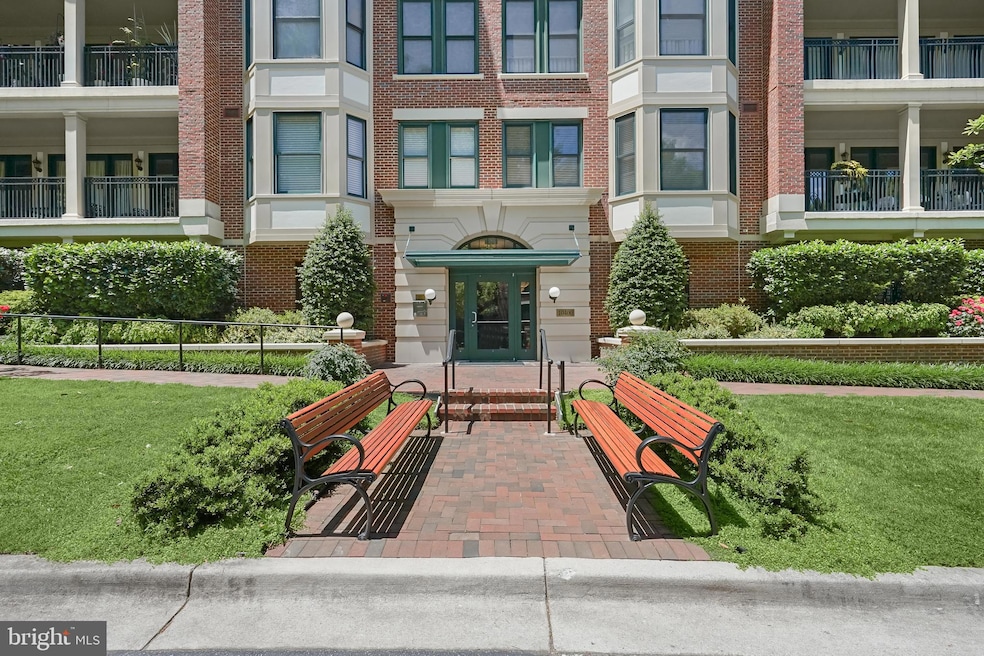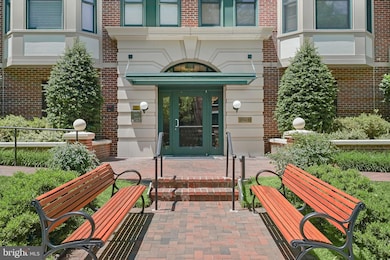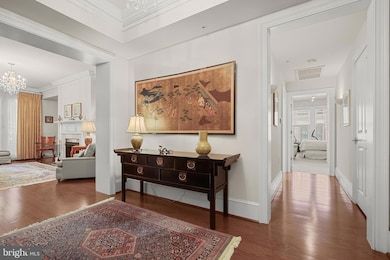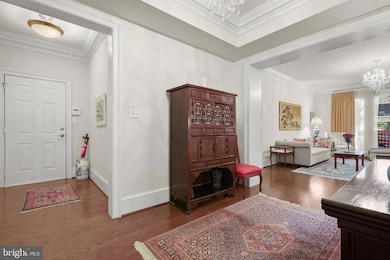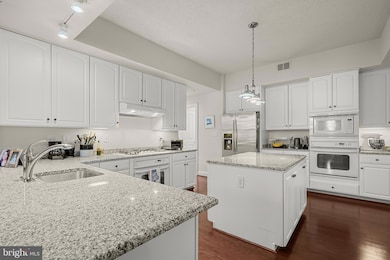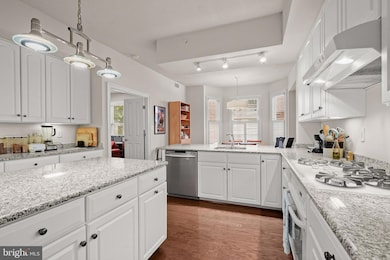
10400 Strathmore Park Ct Unit 104 North Bethesda, MD 20852
Highlights
- Fitness Center
- Colonial Architecture
- Wood Flooring
- Garrett Park Elementary School Rated A
- Traditional Floor Plan
- Main Floor Bedroom
About This Home
As of November 2024Stunning 2BR, 2½ bath condo in serene Strathmore Park, just one block to the Grosvenor Metro and two-blocks to Strathmore Music Center, door-to-door. There are 9-foot ceilings and gleaming hardwoods throughout. Oversized windows allow for sun-filled rooms and lovely treed views. The foyer entry leads to a large living room with gas fireplace and door to private patio. Serious cooks will enjoy the spacious all-white kitchen with gas stove, double oven, plenty of prep space on the center island and a gracious table-space brightened by a bay window. Off the kitchen is a formal dining room with French doors to the patio – perfect for entertaining. An adjacent den with windows on two sides offers bright, in-home office space or a relaxing spot to enjoy movies or reading. Two bedrooms include an owner’s suite with charming bay window, two walk-in closets and luxury bath with spa tub and separate shower. The second bedroom also features a walk-in closet and ensuite bath with shower. Both bedrooms have new wall to wall carpeting. There is a convenient, in-unit laundry room with full-size washer and dryer and a separate unit for storage. Access to Avalon fitness center and outdoor pool included. Trails and beautifully landscaped grounds allow for a comfortable, relaxed lifestyle. Two assigned garage spaces convey with this home, just minutes to Pike & Rose and the shops and restaurants of the Rockville Pike corridor. Downtown Bethesda is just a short drive away. Beautiful, like-new living space close to all amenities ... Welcome home!
Property Details
Home Type
- Condominium
Est. Annual Taxes
- $11,484
Year Built
- Built in 2002
HOA Fees
- $961 Monthly HOA Fees
Parking
- 2 Assigned Parking Garage Spaces
- Assigned parking located at #104A, 104B
- Garage Door Opener
Home Design
- Colonial Architecture
Interior Spaces
- 2,178 Sq Ft Home
- Property has 1 Level
- Traditional Floor Plan
- Recessed Lighting
- Gas Fireplace
- Window Treatments
- Family Room Off Kitchen
- Living Room
- Formal Dining Room
- Den
- Alarm System
Kitchen
- Country Kitchen
- Built-In Oven
- Cooktop
- Microwave
- Dishwasher
- Disposal
Flooring
- Wood
- Carpet
Bedrooms and Bathrooms
- 2 Main Level Bedrooms
- En-Suite Primary Bedroom
- En-Suite Bathroom
- Walk-In Closet
Laundry
- Laundry Room
- Laundry on main level
- Dryer
- Washer
Accessible Home Design
- Accessible Elevator Installed
Schools
- Walter Johnson High School
Utilities
- Forced Air Heating and Cooling System
- Electric Water Heater
Listing and Financial Details
- Assessor Parcel Number 160403383983
Community Details
Overview
- Association fees include common area maintenance, management
- Low-Rise Condominium
- Strathmore Park Condos
- North Bethesda Subdivision
- Property Manager
Amenities
- Common Area
- Community Storage Space
- Elevator
Recreation
- Fitness Center
- Community Indoor Pool
Pet Policy
- Limit on the number of pets
Map
Home Values in the Area
Average Home Value in this Area
Property History
| Date | Event | Price | Change | Sq Ft Price |
|---|---|---|---|---|
| 11/07/2024 11/07/24 | Sold | $1,089,000 | 0.0% | $500 / Sq Ft |
| 09/04/2024 09/04/24 | Pending | -- | -- | -- |
| 08/29/2024 08/29/24 | For Sale | $1,089,000 | -- | $500 / Sq Ft |
Tax History
| Year | Tax Paid | Tax Assessment Tax Assessment Total Assessment is a certain percentage of the fair market value that is determined by local assessors to be the total taxable value of land and additions on the property. | Land | Improvement |
|---|---|---|---|---|
| 2024 | $10,961 | $945,000 | $283,500 | $661,500 |
| 2023 | $10,792 | $990,000 | $297,000 | $693,000 |
| 2022 | $7,738 | $960,000 | $0 | $0 |
| 2021 | $9,632 | $930,000 | $0 | $0 |
| 2020 | $9,618 | $900,000 | $270,000 | $630,000 |
| 2019 | $9,443 | $886,667 | $0 | $0 |
| 2018 | $9,287 | $873,333 | $0 | $0 |
| 2017 | $2,118 | $860,000 | $0 | $0 |
| 2016 | -- | $833,333 | $0 | $0 |
| 2015 | $7,980 | $806,667 | $0 | $0 |
| 2014 | $7,980 | $780,000 | $0 | $0 |
Mortgage History
| Date | Status | Loan Amount | Loan Type |
|---|---|---|---|
| Open | $900,000 | New Conventional | |
| Previous Owner | $330,000 | Stand Alone Second | |
| Previous Owner | $85,500 | Credit Line Revolving | |
| Closed | $0 | Purchase Money Mortgage |
Deed History
| Date | Type | Sale Price | Title Company |
|---|---|---|---|
| Deed | $1,089,000 | Paragon Title | |
| Deed | $775,000 | -- | |
| Deed | $775,000 | -- | |
| Deed | $725,000 | -- | |
| Deed | $624,430 | -- |
Similar Homes in the area
Source: Bright MLS
MLS Number: MDMC2144680
APN: 04-03383983
- 10601 Weymouth St Unit 204
- 10506 Weymouth St Unit 102
- 10420 Rockville Pike Unit 302
- 10440 Rockville Pike Unit 101
- 10304 Rockville Pike Unit 302
- 10228 Rockville Pike Unit 402
- 10200 Rockville Pike Unit 201
- 10631 Weymouth St
- 10401 Grosvenor Place Unit 825
- 10401 Grosvenor Place Unit 1605
- 10401 Grosvenor Place
- 10401 Grosvenor Place Unit 719
- 10401 Grosvenor Place Unit 321
- 10401 Grosvenor Place Unit 722
- 10401 Grosvenor Place Unit 116
- 10500 Rockville Pike
- 4910 Strathmore Ave Unit COLTRANE 31
- 4910 Strathmore Ave Unit THE NAVARRO 68
- 10817 Symphony Park Dr
- 10613 Montrose Ave Unit 104
