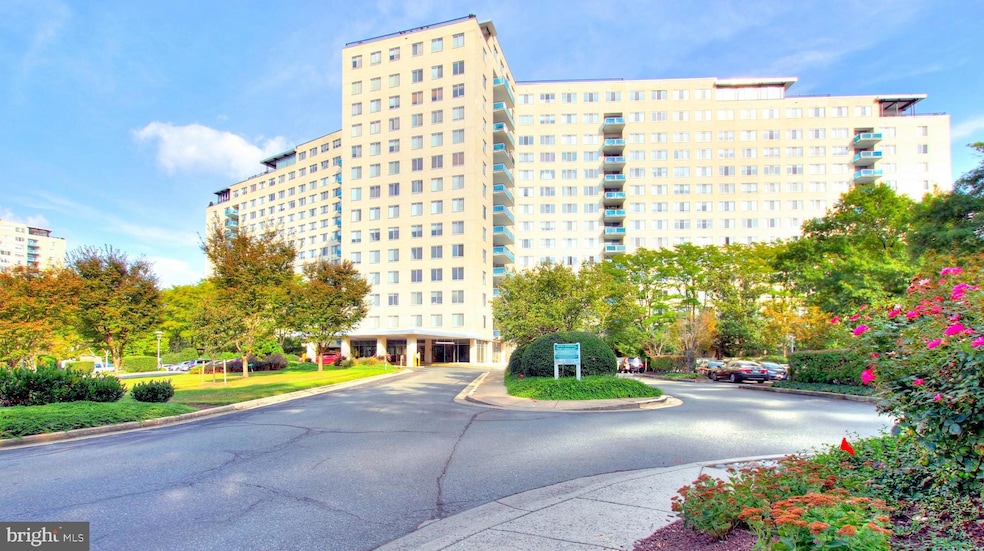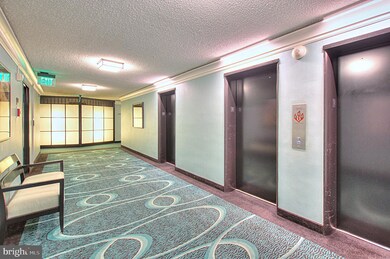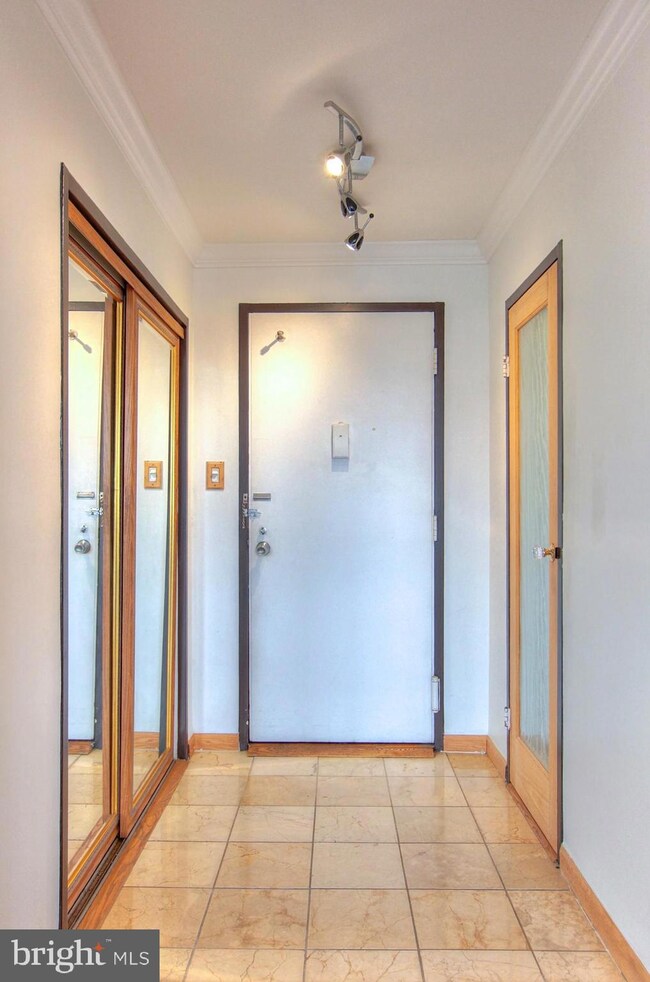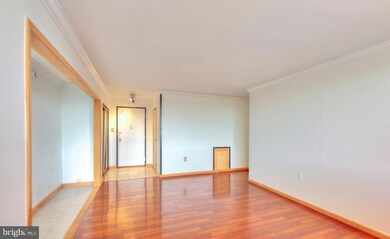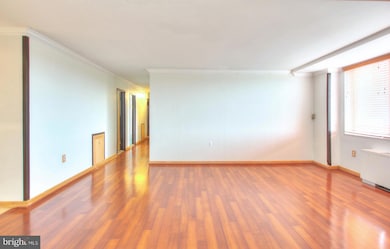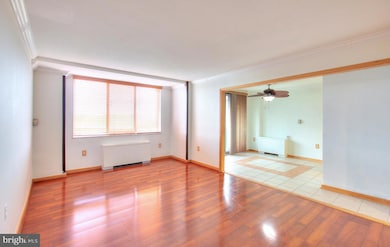
Grosvenor Park III 10401 Grosvenor Place Unit 1204 Rockville, MD 20852
Highlights
- Concierge
- 4-minute walk to Grosvenor-Strathmore
- View of Trees or Woods
- Ashburton Elementary School Rated A
- Fitness Center
- Community Pool
About This Home
As of March 2025Never did I ever see a home I was more likely to live in and less likely to ever need to leave. This condo has over 1600 Sq Ft of living space with three bedrooms and three full baths and more storage space than you would ever expect. There have been many updates throughout, including lighting, frosted glass doors to all the rooms and closets, wood floors, wood slat blinds, updated kitchen with granite counters, light wood cabinets and stainless-steel appliances. All of the bathrooms have been updated as well with one retaining the cheerful original blue/green tiles. The owner's suite is your refuge from the world with its spacious main room, large custom walk-in closet, en-suite bath and a sitting room that could be used as an extra-large dressing room, craft room or nursery...you decide what suites your needs.
The building and the entire Grosvenor Place community is designed for convenience. The building amenities include the Sky Room at the top of the building that would be a great place to hang out with a large tv, multiple tables, kitchen and wall-to-wall windows. The sky view room exits out the roof deck where you can sit above the world with seating areas and magnificent views of the surrounding area from all sides. The lower level features a laundry, fitness center, hair salon, dry clearer and the garden room where you can hang out inside or step out to the patio and overlook the pool and tennis courts. The park-like grounds have walking paths throughout the community including on that you can conveniently get to the metro stop and a small community store for the essentials without leaving to go to a market. There are also many peaceful places to just sit and watch the wildlife and people go by. Two parking places are included with the condo unit, so no worry about where to park.
This home is move-in ready and priced to sell!
Property Details
Home Type
- Condominium
Est. Annual Taxes
- $4,155
Year Built
- Built in 1966
HOA Fees
- $1,768 Monthly HOA Fees
Parking
- Public Parking
- Parking Lot
- Parking Space Conveys
Home Design
- Brick Exterior Construction
Interior Spaces
- 1,620 Sq Ft Home
- Property has 1 Level
- Insulated Windows
- Insulated Doors
- Living Room
- Dining Room
- Carpet
- Views of Woods
Kitchen
- Galley Kitchen
- Gas Oven or Range
- Microwave
- Disposal
Bedrooms and Bathrooms
- 3 Main Level Bedrooms
- 3 Full Bathrooms
Utilities
- Forced Air Heating and Cooling System
- Cooling System Utilizes Natural Gas
- Natural Gas Water Heater
- Public Septic
Additional Features
- Two or More Common Walls
- Suburban Location
Listing and Financial Details
- Assessor Parcel Number 160401938782
Community Details
Overview
- Association fees include common area maintenance, exterior building maintenance, lawn maintenance, management, sewer, water
- High-Rise Condominium
- Grosvenor Park Subdivision
Amenities
- Concierge
- Common Area
- Meeting Room
- Party Room
- Elevator
Recreation
Pet Policy
- Pets Allowed
Map
About Grosvenor Park III
Home Values in the Area
Average Home Value in this Area
Property History
| Date | Event | Price | Change | Sq Ft Price |
|---|---|---|---|---|
| 03/06/2025 03/06/25 | Sold | $319,000 | 0.0% | $197 / Sq Ft |
| 02/04/2025 02/04/25 | Pending | -- | -- | -- |
| 01/30/2025 01/30/25 | Price Changed | $319,000 | -3.0% | $197 / Sq Ft |
| 01/16/2025 01/16/25 | Price Changed | $329,000 | -4.6% | $203 / Sq Ft |
| 12/12/2024 12/12/24 | Price Changed | $345,000 | -4.2% | $213 / Sq Ft |
| 11/13/2024 11/13/24 | Price Changed | $360,000 | -5.3% | $222 / Sq Ft |
| 10/15/2024 10/15/24 | Price Changed | $380,000 | -5.0% | $235 / Sq Ft |
| 09/10/2024 09/10/24 | For Sale | $400,000 | -- | $247 / Sq Ft |
Tax History
| Year | Tax Paid | Tax Assessment Tax Assessment Total Assessment is a certain percentage of the fair market value that is determined by local assessors to be the total taxable value of land and additions on the property. | Land | Improvement |
|---|---|---|---|---|
| 2024 | $4,155 | $357,333 | $0 | $0 |
| 2023 | $39 | $354,000 | $106,200 | $247,800 |
| 2022 | $2,853 | $354,000 | $106,200 | $247,800 |
| 2021 | $73 | $354,000 | $106,200 | $247,800 |
| 2020 | $69 | $354,000 | $106,200 | $247,800 |
| 2019 | $34 | $345,667 | $0 | $0 |
| 2018 | $3,727 | $337,333 | $0 | $0 |
| 2017 | $3,761 | $329,000 | $0 | $0 |
| 2016 | -- | $329,000 | $0 | $0 |
| 2015 | -- | $329,000 | $0 | $0 |
| 2014 | -- | $339,000 | $0 | $0 |
Mortgage History
| Date | Status | Loan Amount | Loan Type |
|---|---|---|---|
| Previous Owner | $429,650 | VA | |
| Previous Owner | $424,300 | VA | |
| Previous Owner | $355,000 | Stand Alone Second | |
| Previous Owner | $371,000 | Unknown | |
| Previous Owner | $79,500 | Unknown | |
| Previous Owner | $392,000 | Stand Alone Second | |
| Previous Owner | $20,000 | Stand Alone Second |
Deed History
| Date | Type | Sale Price | Title Company |
|---|---|---|---|
| Special Warranty Deed | $319,000 | First American Title | |
| Special Warranty Deed | -- | None Listed On Document | |
| Deed | $314,347 | None Listed On Document | |
| Deed | $8,000 | -- | |
| Deed | $395,000 | -- | |
| Deed | -- | -- | |
| Deed | $150,000 | -- |
Similar Homes in Rockville, MD
Source: Bright MLS
MLS Number: MDMC2147792
APN: 04-01938782
- 10401 Grosvenor Place Unit 825
- 10401 Grosvenor Place
- 10401 Grosvenor Place Unit 719
- 10401 Grosvenor Place Unit 321
- 10401 Grosvenor Place Unit 722
- 10401 Grosvenor Place Unit 116
- 10420 Rockville Pike Unit 302
- 10440 Rockville Pike Unit 101
- 10304 Rockville Pike Unit 302
- 10228 Rockville Pike Unit 402
- 10200 Rockville Pike Unit 201
- 27 Grove Ridge Ct Unit 76
- 10201 Grosvenor Place
- 10201 Grosvenor Place Unit 315
- 10201 Grosvenor Place Unit 1005
- 10201 Grosvenor Place
- 10201 Grosvenor Place
- 10201 Grosvenor Place Unit 1406
- 10201 Grosvenor Place
- 10201 Grosvenor Place
