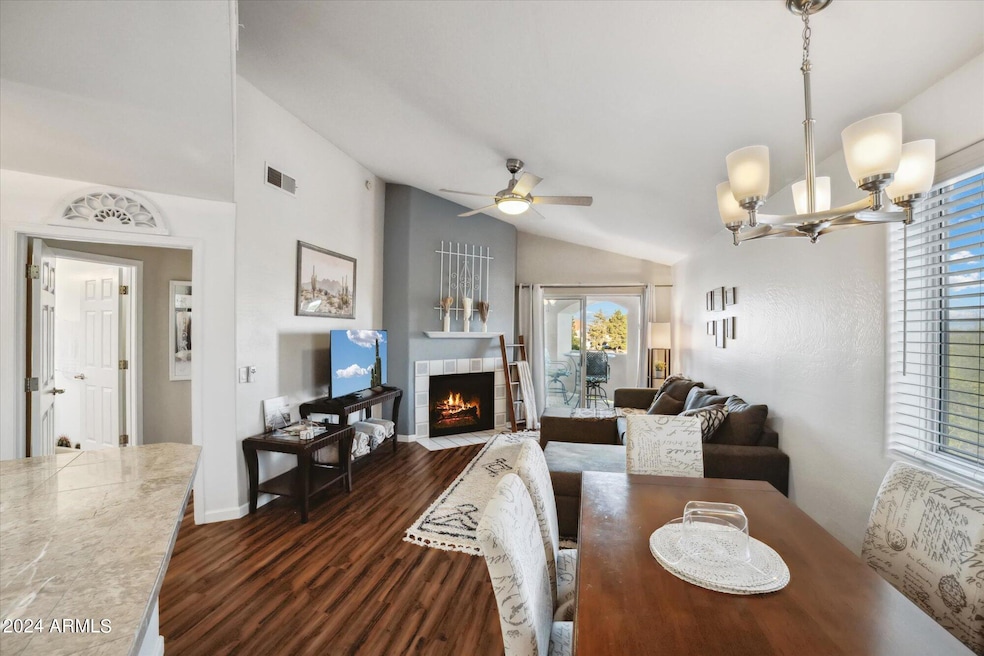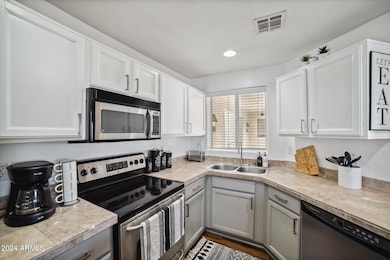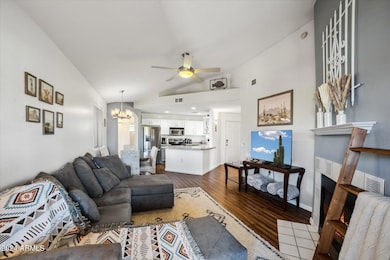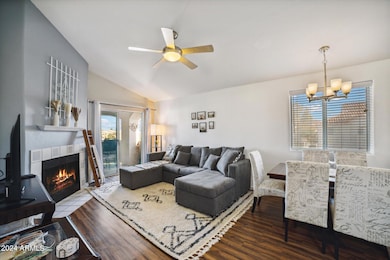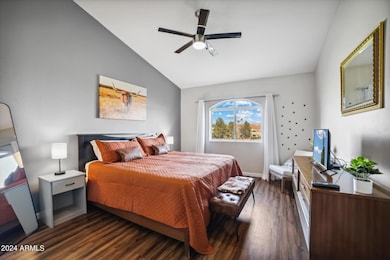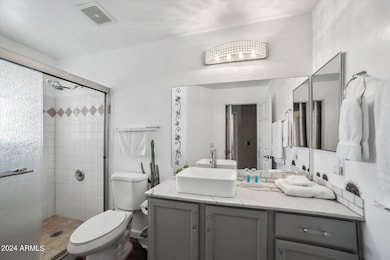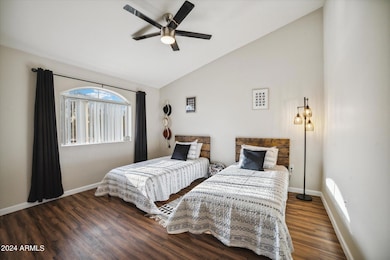
10401 N 52nd St Unit 210 Paradise Valley, AZ 85253
Paradise Valley NeighborhoodEstimated payment $2,665/month
Highlights
- Hot Property
- Unit is on the top floor
- Vaulted Ceiling
- Cherokee Elementary School Rated A
- Mountain View
- Spanish Architecture
About This Home
Rare opportunity to own a fully furnished turn key asset! This second floor end unit sits in the highly sought after Paradise Valley subdivision of Marbeya! Whether you are looking for your new home or home away from home this cozy 2 bed 2 bath condo is sure to please. Step into the tranquility of this centralized end unit and be amazed at the soaring vaulted ceilings, wood burning fireplace, custom color palette, granite counters, SS appliances, and wood floors. The kitchen and common area is a chef and entertainers delight. The floor pan is ideal with bedrooms on opposite ends of the unit and storage in all the right places. Both bedrooms are equipped with large walk in closets and the master boasts an en suite! The patio is equipped with laundry and looks over the Indian Bend wash. All the best golfing, dining, hiking, shopping, and entertainment is within minutes. Easy access to 51 and 101 for getting anywhere in the Valley. Subdivision has a 2 night minimum rental period if you are looking for an airbnb/vrbo. Feb/March rates are $200+ a night. Perfect home or home away from home. See it today!
Property Details
Home Type
- Condominium
Est. Annual Taxes
- $1,165
Year Built
- Built in 1995
Lot Details
- End Unit
- Two or More Common Walls
- Private Streets
- Desert faces the front and back of the property
- Wrought Iron Fence
HOA Fees
- $340 Monthly HOA Fees
Home Design
- Spanish Architecture
- Wood Frame Construction
- Tile Roof
- Stucco
Interior Spaces
- 1,054 Sq Ft Home
- 2-Story Property
- Vaulted Ceiling
- Ceiling Fan
- 1 Fireplace
- Double Pane Windows
- Mountain Views
Kitchen
- Breakfast Bar
- Built-In Microwave
- Kitchen Island
Flooring
- Laminate
- Tile
Bedrooms and Bathrooms
- 2 Bedrooms
- Bathroom Updated in 2021
- 2 Bathrooms
Parking
- Detached Garage
- 1 Carport Space
- Assigned Parking
Location
- Unit is on the top floor
- Property is near a bus stop
Schools
- Cherokee Elementary School
- Cocopah Middle School
- Chaparral High School
Utilities
- Cooling Available
- Heating Available
- High Speed Internet
- Cable TV Available
Additional Features
- No Interior Steps
- Balcony
Listing and Financial Details
- Tax Lot 19
- Assessor Parcel Number 168-05-232
Community Details
Overview
- Association fees include roof repair, insurance, sewer, ground maintenance, street maintenance, trash, water, maintenance exterior
- Pmg Association, Phone Number (480) 829-7400
- Marbeya Condominiums Subdivision
Recreation
- Heated Community Pool
- Community Spa
- Bike Trail
Map
Home Values in the Area
Average Home Value in this Area
Tax History
| Year | Tax Paid | Tax Assessment Tax Assessment Total Assessment is a certain percentage of the fair market value that is determined by local assessors to be the total taxable value of land and additions on the property. | Land | Improvement |
|---|---|---|---|---|
| 2025 | $1,165 | $18,061 | -- | -- |
| 2024 | $1,191 | $17,201 | -- | -- |
| 2023 | $1,191 | $23,900 | $4,780 | $19,120 |
| 2022 | $1,147 | $19,200 | $3,840 | $15,360 |
| 2021 | $1,206 | $17,880 | $3,570 | $14,310 |
| 2020 | $1,187 | $16,380 | $3,270 | $13,110 |
| 2019 | $1,147 | $15,360 | $3,070 | $12,290 |
| 2018 | $1,261 | $13,720 | $2,740 | $10,980 |
| 2017 | $1,212 | $13,070 | $2,610 | $10,460 |
| 2016 | $1,180 | $12,430 | $2,480 | $9,950 |
| 2015 | $1,082 | $11,770 | $2,350 | $9,420 |
Property History
| Date | Event | Price | Change | Sq Ft Price |
|---|---|---|---|---|
| 04/24/2025 04/24/25 | For Sale | $400,000 | -9.1% | $380 / Sq Ft |
| 06/07/2022 06/07/22 | Sold | $440,000 | +6.0% | $417 / Sq Ft |
| 05/30/2022 05/30/22 | Price Changed | $414,900 | 0.0% | $394 / Sq Ft |
| 04/29/2022 04/29/22 | Pending | -- | -- | -- |
| 04/26/2022 04/26/22 | For Sale | $414,900 | +102.4% | $394 / Sq Ft |
| 01/24/2019 01/24/19 | Sold | $205,000 | -6.6% | $194 / Sq Ft |
| 01/04/2019 01/04/19 | Pending | -- | -- | -- |
| 11/28/2018 11/28/18 | Price Changed | $219,500 | -2.4% | $208 / Sq Ft |
| 10/30/2018 10/30/18 | For Sale | $225,000 | +23.0% | $213 / Sq Ft |
| 06/25/2015 06/25/15 | Sold | $183,000 | -2.1% | $174 / Sq Ft |
| 05/24/2015 05/24/15 | Pending | -- | -- | -- |
| 05/09/2015 05/09/15 | For Sale | $187,000 | 0.0% | $177 / Sq Ft |
| 05/01/2015 05/01/15 | Pending | -- | -- | -- |
| 04/16/2015 04/16/15 | Price Changed | $187,000 | -3.1% | $177 / Sq Ft |
| 03/25/2015 03/25/15 | For Sale | $193,000 | -- | $183 / Sq Ft |
Deed History
| Date | Type | Sale Price | Title Company |
|---|---|---|---|
| Warranty Deed | -- | -- | |
| Warranty Deed | $440,000 | Great American Title | |
| Warranty Deed | $205,000 | Wfg National Title Insurance | |
| Warranty Deed | $183,000 | First American Title Ins Co | |
| Cash Sale Deed | $112,500 | Great American Title Agency | |
| Trustee Deed | $140,956 | First American Title | |
| Warranty Deed | $136,500 | Security Title Agency | |
| Interfamily Deed Transfer | -- | Transnation Title Insurance | |
| Warranty Deed | $129,500 | Transnation Title Insurance | |
| Cash Sale Deed | $83,000 | United Title Agency | |
| Warranty Deed | $119,658 | United Title Agency |
Mortgage History
| Date | Status | Loan Amount | Loan Type |
|---|---|---|---|
| Previous Owner | $336,000 | New Conventional | |
| Previous Owner | $136,000 | Unknown | |
| Previous Owner | $109,200 | Purchase Money Mortgage | |
| Previous Owner | $95,700 | New Conventional | |
| Closed | $27,300 | No Value Available |
Similar Homes in the area
Source: Arizona Regional Multiple Listing Service (ARMLS)
MLS Number: 6856693
APN: 168-05-232
- 10401 N 52nd St Unit 124
- 10401 N 52nd St Unit 208
- 5335 E Shea Blvd Unit 2047
- 5335 E Shea Blvd Unit 2102
- 5335 E Shea Blvd Unit 1115
- 10041 N 52nd Place
- 5403 E Cannon Dr
- 10232 N 54th Place
- 9900 N 52nd St
- 5122 E Shea Blvd Unit 1164
- 5122 E Shea Blvd Unit 1020
- 5122 E Shea Blvd Unit 1029
- 5122 E Shea Blvd Unit 1100
- 5122 E Shea Blvd Unit 1117
- 5122 E Shea Blvd Unit 1094
- 9901 N 51st Place
- 5431 E Shea Blvd
- 5430 E Shea Blvd
- 5302 E Mercer Ln
- 4920 E Beryl Ave
