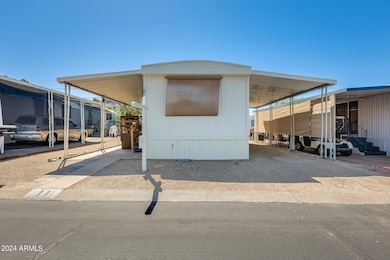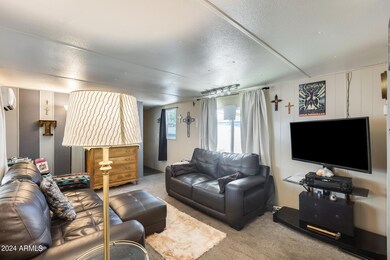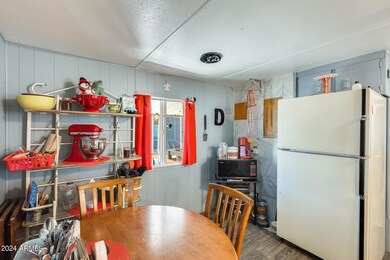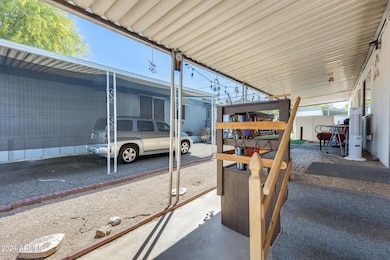
10401 N Cave Creek Rd Unit 11 Phoenix, AZ 85020
North Mountain Village NeighborhoodEstimated payment $924/month
Highlights
- Fitness Center
- Clubhouse
- Eat-In Kitchen
- Sunnyslope High School Rated A
- Heated Community Pool
- Mini Split Air Conditioners
About This Home
HUGE PRICE IMPROVEMENT - Come enjoy retirement in Holiday Spa a great 55+ gated mobile home community nestled on the mountainside in the heart of Phoenix. This 2 bedroom 1 bathroom mobile home is conveniently located directly across the street from the community pool & clubhouse with great amenities. See the mountainside from your front porch or as you walk through this private community. The mobile home features laminate flooring installed in 2021 in the kitchen, hall, bathroom and entry way. There are 2 energy efficient mini split AC/Heat units installed in the living room & master bedroom in 2022 and a 2022 window unit in the kitchen. This mobile home has it's own 2022 washer and dryer for your convenience. ALL NEW PLUMBING INSTALLED 9-2024. Holiday Spa Mobile Home Park has great amenities like, BBQ grills, Bocce Ball Court, Community Events Free RV Storage, Heated Pool, Laundry Facility, Picnic Area, Spa, Billiard Room, Business Center, Fitness Center, Gaming/Activity Room, Horseshoes, Library, Bingo, Clubhouse with kitchen, Free Clubhouse Wi-Fi, Gated Access, Landscaped Grounds, Pet Friendly & a Shuffleboard Court.
Property Details
Home Type
- Mobile/Manufactured
Year Built
- Built in 1972
Lot Details
- Private Streets
- Desert faces the back of the property
- Land Lease of $786 per month
HOA Fees
- $786 Monthly HOA Fees
Parking
- 1 Carport Space
Home Design
- Wood Frame Construction
Interior Spaces
- 720 Sq Ft Home
- 1-Story Property
Kitchen
- Eat-In Kitchen
- Laminate Countertops
Flooring
- Floors Updated in 2022
- Carpet
- Laminate
Bedrooms and Bathrooms
- 2 Bedrooms
- 1 Bathroom
Schools
- Adult Elementary And Middle School
- Adult High School
Utilities
- Cooling System Updated in 2022
- Mini Split Air Conditioners
- Cooling System Mounted To A Wall/Window
- Mini Split Heat Pump
- High Speed Internet
- Cable TV Available
Additional Features
- Low Kitchen Cabinetry
- ENERGY STAR Qualified Equipment for Heating
- Outdoor Storage
- Property is near a bus stop
Listing and Financial Details
- Tax Lot 11
- Assessor Parcel Number 159-27-001-J
Community Details
Overview
- Association fees include no fees
- Built by National Gypsum
- Holiday Spa Mobile Home Park Subdivision, Detroiter Floorplan
Amenities
- Clubhouse
- Theater or Screening Room
- Recreation Room
- Coin Laundry
Recreation
- Fitness Center
- Heated Community Pool
- Community Spa
- Bike Trail
Map
Home Values in the Area
Average Home Value in this Area
Property History
| Date | Event | Price | Change | Sq Ft Price |
|---|---|---|---|---|
| 03/15/2025 03/15/25 | Price Changed | $21,000 | -26.3% | $29 / Sq Ft |
| 02/06/2025 02/06/25 | Price Changed | $28,500 | -0.3% | $40 / Sq Ft |
| 08/22/2024 08/22/24 | Price Changed | $28,600 | -0.3% | $40 / Sq Ft |
| 07/11/2024 07/11/24 | Price Changed | $28,700 | -0.3% | $40 / Sq Ft |
| 07/04/2024 07/04/24 | Price Changed | $28,800 | -0.3% | $40 / Sq Ft |
| 06/25/2024 06/25/24 | Price Changed | $28,900 | -0.3% | $40 / Sq Ft |
| 05/30/2024 05/30/24 | For Sale | $29,000 | -- | $40 / Sq Ft |
Similar Homes in Phoenix, AZ
Source: Arizona Regional Multiple Listing Service (ARMLS)
MLS Number: 6711726
- 10401 N Cave Creek Rd Unit 252
- 10401 N Cave Creek Rd Unit 305
- 10401 N Cave Creek Rd Unit 206
- 10401 N Cave Creek Rd Unit 152
- 10401 N Cave Creek Rd Unit 11
- 1535 E Christy Dr
- 10631 N 15th Way Unit 4
- 1545 E Sahuaro Dr Unit 12
- 10024 N 14th St
- 10015 N 14th St Unit 7
- 10027 N 13th Place
- 1514 E Turquoise Ave
- 10410 N Cave Creek Rd Unit 1100
- 10410 N Cave Creek Rd Unit 1011
- 10410 N Cave Creek Rd Unit 1078
- 10410 N Cave Creek Rd Unit 2114
- 10410 N Cave Creek Rd Unit 2232
- 10410 N Cave Creek Rd Unit 2119
- 10410 N Cave Creek Rd Unit 1103
- 10410 N Cave Creek Rd Unit 2034






