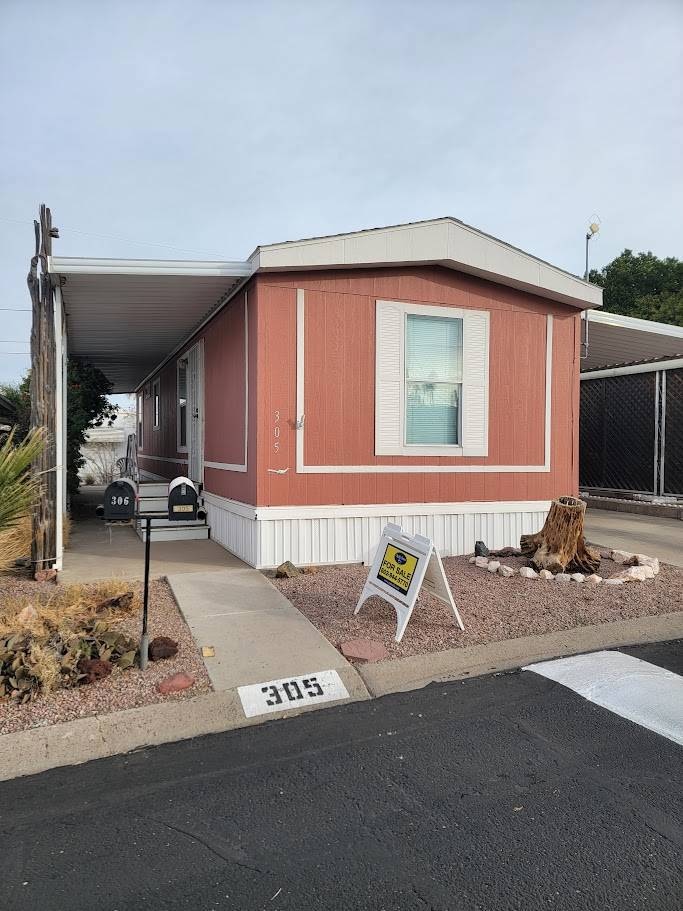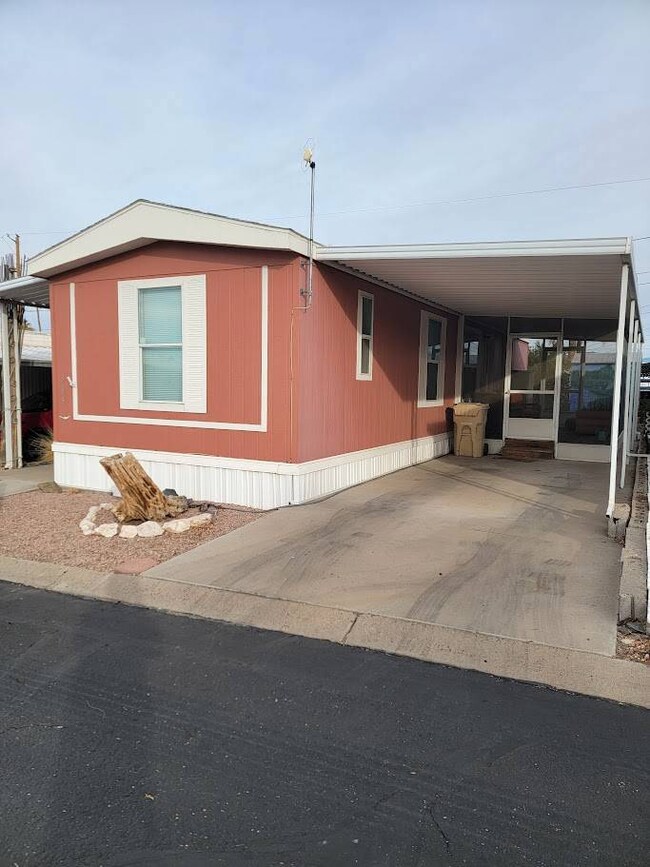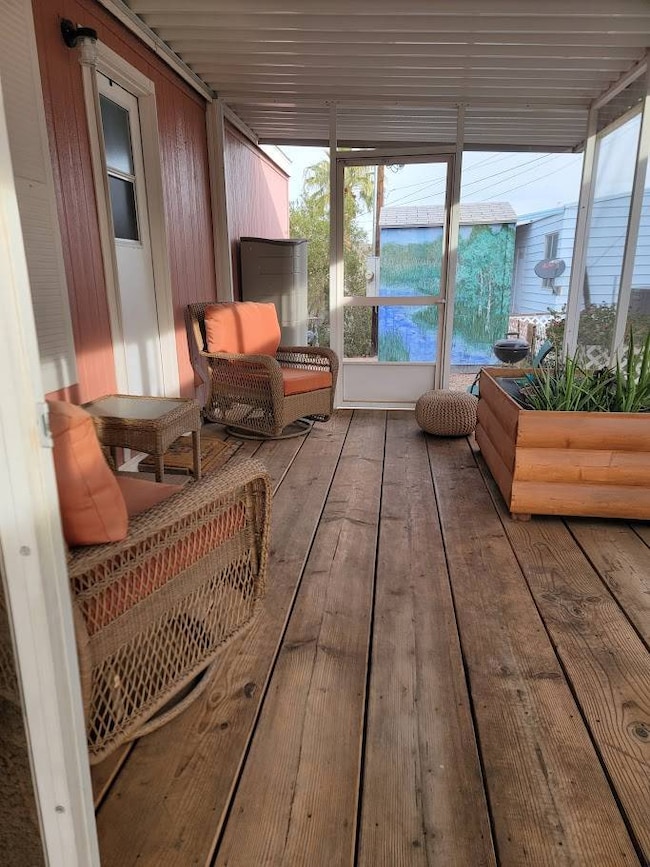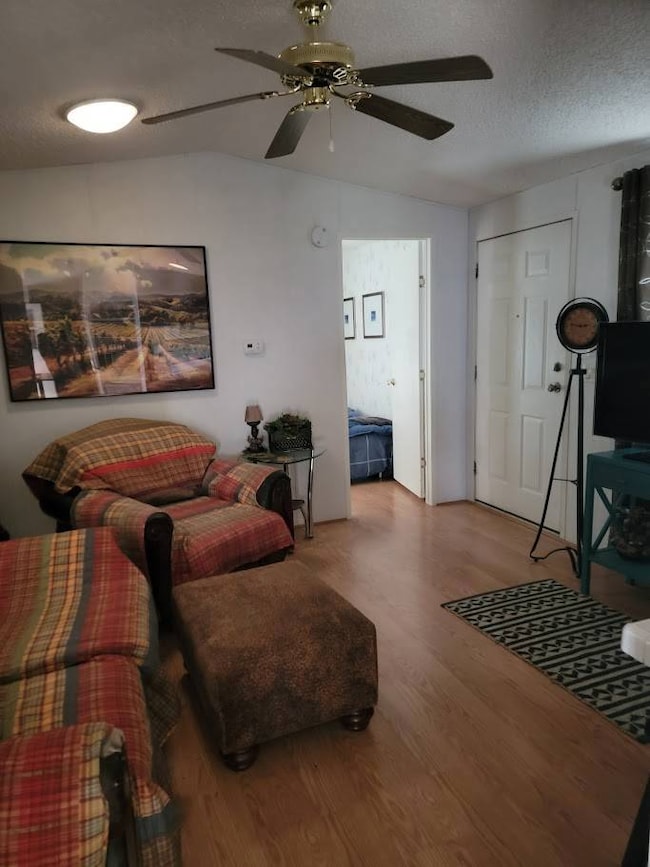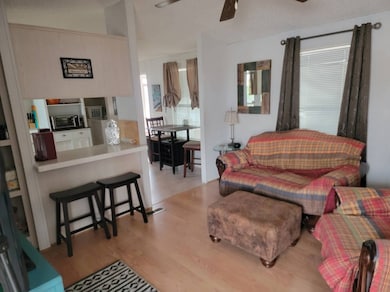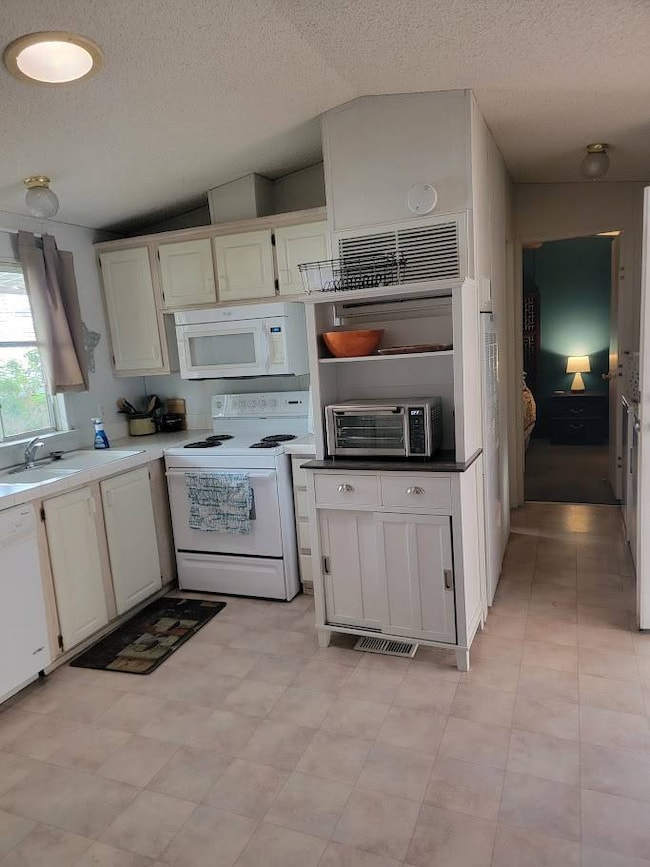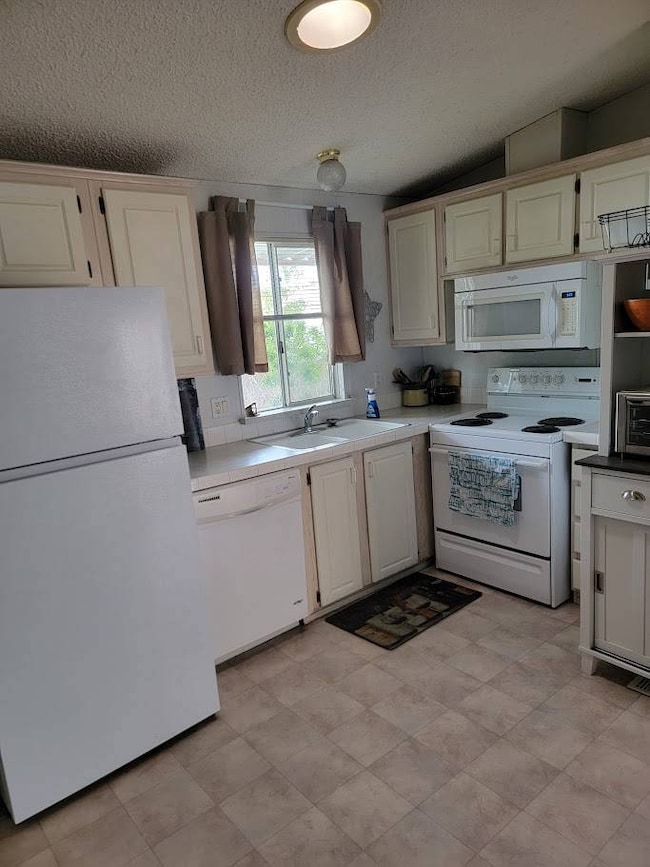
10401 N Cave Creek Rd Unit 305 Phoenix, AZ 85020
North Mountain Village NeighborhoodEstimated payment $349/month
Highlights
- Senior Community
- Clubhouse
- Screened Porch
- Open Floorplan
- Wood Flooring
- Community Pool
About This Home
This very well maintained 2 bedroom/1.5 bath has had some updates throughout the years. Home has new Central air, newer wood plank flooring and more. Home includes dishwasher, microwave, refrigerator, stove, washer, dryer and central air. Home has split floor plan. The added screened porch is great for outdoor relaxing. The exterior also features a nice carport and a shed for extra storage space. Call us today to schedule your personal tour of this home and community. Showings are by appointment only. We look forward to hearing from you. Discover, Visa, Mastercard and AMEX are now accepted at this location, some restrictions apply. Contact the sales office for details. Price is subject to change without notice. Qualified buyers may receive financing thru 3rd party lenders.
Property Details
Home Type
- Mobile/Manufactured
Year Built
- Built in 1998
Parking
- Carport
Interior Spaces
- 728 Sq Ft Home
- 1-Story Property
- Open Floorplan
- Living Room
- Screened Porch
Kitchen
- Oven
- Microwave
- Dishwasher
Flooring
- Wood
- Carpet
Bedrooms and Bathrooms
- 2 Bedrooms
- En-Suite Primary Bedroom
Laundry
- Laundry Room
- Dryer
- Washer
Additional Features
- Shed
- Land Lease of $736
- Forced Air Heating and Cooling System
Community Details
Overview
- Senior Community
- Holiday Spa Community
Amenities
- Clubhouse
- Recreation Room
Recreation
- Community Pool
Pet Policy
- Pets Allowed
Map
Home Values in the Area
Average Home Value in this Area
Property History
| Date | Event | Price | Change | Sq Ft Price |
|---|---|---|---|---|
| 03/04/2025 03/04/25 | For Sale | $52,900 | -- | $73 / Sq Ft |
Similar Homes in Phoenix, AZ
Source: My State MLS
MLS Number: 11443579
- 10401 N Cave Creek Rd Unit 115
- 10401 N Cave Creek Rd Unit 252
- 10401 N Cave Creek Rd Unit 305
- 10401 N Cave Creek Rd Unit 206
- 10401 N Cave Creek Rd Unit 11
- 1535 E Christy Dr
- 10631 N 15th Way Unit 4
- 1545 E Sahuaro Dr Unit 12
- 10024 N 14th St
- 10015 N 14th St Unit 7
- 10027 N 13th Place
- 1514 E Turquoise Ave
- 10410 N Cave Creek Rd Unit 1100
- 10410 N Cave Creek Rd Unit 1011
- 10410 N Cave Creek Rd Unit 1078
- 10410 N Cave Creek Rd Unit 1032
- 10410 N Cave Creek Rd Unit 2114
- 10410 N Cave Creek Rd Unit 2232
- 10410 N Cave Creek Rd Unit 2119
- 10410 N Cave Creek Rd Unit 1103
