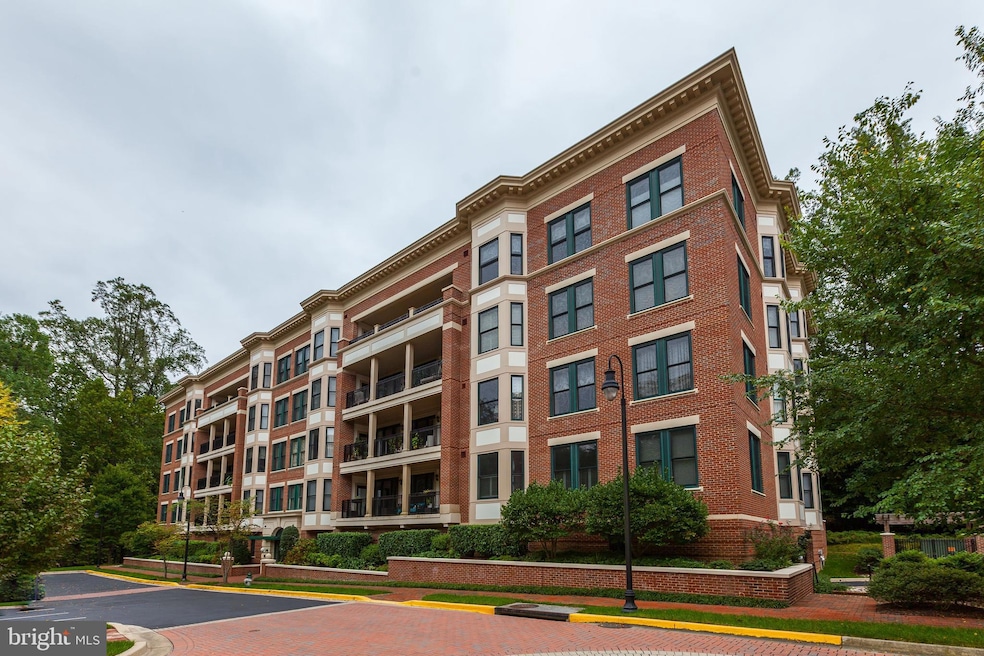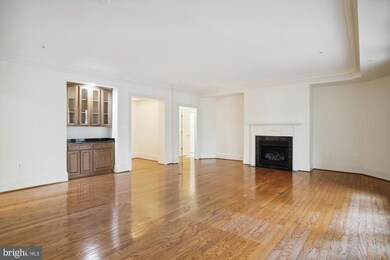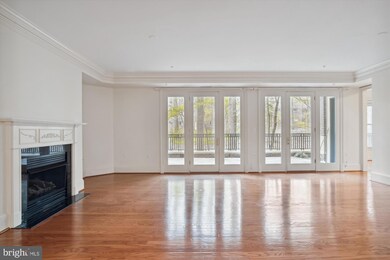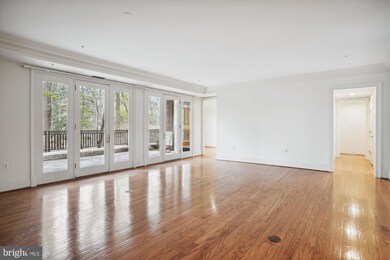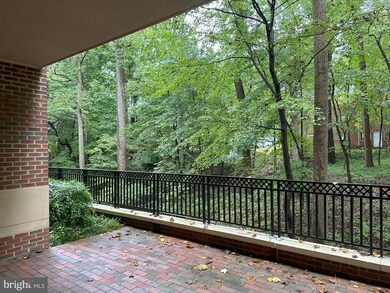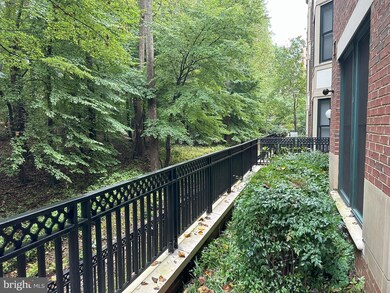
10401 Strathmore Park Ct Rockville, MD 20852
Highlights
- View of Trees or Woods
- Open Floorplan
- Wood Flooring
- Garrett Park Elementary School Rated A
- Contemporary Architecture
- Terrace
About This Home
As of November 2024Luxurious state-of-the-art condo, super close to METRO with two bedrooms, two full bathrooms and a powder room in highly sought after Strathmore Park! Sprawling unit with 1,829 square feet of elegant living space that backs to woods! Wonderful high ceilings and an open concept floor plan – perfect for entertaining. Stunning gourmet granite kitchen opens to breakfast room. Large living room with a gas fireplace and a granite serving bar. French doors open to extensive private terrace with picturesque views of woods and ample room for seating. The terrace opens to the breakfast room, living room and the primary bedroom suite. The spacious primary bedroom suite has two huge walk-in closets, new carpeting, + a private bathroom with a soaking tub and marble vanity. The second bedroom is located at the opposite end of the home, affording the ultimate in privacy. The second bedroom also has new carpeting. Enjoy use of the Avalon's pool + fitness center! Smoke free community. Two parking spaces (tandem) and extra large secure storage space. Close to Strathmore Music Hall, Metro, Whole Foods, and Pike & Rose!
Property Details
Home Type
- Condominium
Est. Annual Taxes
- $10,098
Year Built
- Built in 2002
Parking
- 2 Assigned Parking Garage Spaces
- Basement Garage
- Parking Storage or Cabinetry
Home Design
- Contemporary Architecture
- Brick Exterior Construction
Interior Spaces
- 1,829 Sq Ft Home
- Property has 1 Level
- Open Floorplan
- French Doors
- Living Room
- Dining Area
- Wood Flooring
- Views of Woods
Kitchen
- Eat-In Kitchen
- Gas Oven or Range
- Cooktop
- Microwave
- Dishwasher
- Upgraded Countertops
- Disposal
Bedrooms and Bathrooms
- 2 Main Level Bedrooms
- En-Suite Primary Bedroom
- En-Suite Bathroom
Laundry
- Laundry Room
- Laundry on main level
- Dryer
- Washer
Schools
- Garrett Park Elementary School
- Tilden Middle School
- Walter Johnson High School
Utilities
- Forced Air Heating and Cooling System
- Vented Exhaust Fan
- Electric Water Heater
Additional Features
- Terrace
- Property is in excellent condition
Listing and Financial Details
- Assessor Parcel Number 160403389023
Community Details
Overview
- Property has a Home Owners Association
- Association fees include common area maintenance, water, sewer
- Low-Rise Condominium
- Strathmore Park Subdivision
Amenities
- Common Area
- Elevator
Pet Policy
- No Pets Allowed
Map
Home Values in the Area
Average Home Value in this Area
Property History
| Date | Event | Price | Change | Sq Ft Price |
|---|---|---|---|---|
| 11/01/2024 11/01/24 | Sold | $1,025,000 | -2.4% | $560 / Sq Ft |
| 10/22/2024 10/22/24 | Pending | -- | -- | -- |
| 10/19/2024 10/19/24 | Price Changed | $1,050,000 | -6.2% | $574 / Sq Ft |
| 10/09/2024 10/09/24 | For Sale | $1,119,000 | 0.0% | $612 / Sq Ft |
| 10/02/2024 10/02/24 | Off Market | $1,119,000 | -- | -- |
| 09/30/2024 09/30/24 | For Sale | $1,119,000 | -- | $612 / Sq Ft |
Tax History
| Year | Tax Paid | Tax Assessment Tax Assessment Total Assessment is a certain percentage of the fair market value that is determined by local assessors to be the total taxable value of land and additions on the property. | Land | Improvement |
|---|---|---|---|---|
| 2024 | $10,098 | $870,000 | $261,000 | $609,000 |
| 2023 | $10,101 | $870,000 | $261,000 | $609,000 |
| 2022 | $6,636 | $823,333 | $0 | $0 |
| 2021 | $8,634 | $776,667 | $0 | $0 |
| 2020 | $8,407 | $730,000 | $219,000 | $511,000 |
| 2019 | $8,407 | $730,000 | $219,000 | $511,000 |
| 2018 | $8,064 | $730,000 | $219,000 | $511,000 |
| 2017 | $8,295 | $730,000 | $0 | $0 |
| 2016 | -- | $693,333 | $0 | $0 |
| 2015 | $6,958 | $656,667 | $0 | $0 |
| 2014 | $6,958 | $620,000 | $0 | $0 |
Deed History
| Date | Type | Sale Price | Title Company |
|---|---|---|---|
| Deed | $1,025,000 | Rgs Title | |
| Deed | $1,025,000 | Rgs Title | |
| Deed | $648,710 | -- |
Similar Homes in the area
Source: Bright MLS
MLS Number: MDMC2150048
APN: 04-03389023
- 10601 Weymouth St Unit 204
- 10506 Weymouth St Unit 102
- 10420 Rockville Pike Unit 302
- 10440 Rockville Pike Unit 101
- 10304 Rockville Pike Unit 302
- 10228 Rockville Pike Unit 402
- 10200 Rockville Pike Unit 201
- 10631 Weymouth St
- 10401 Grosvenor Place Unit 825
- 10401 Grosvenor Place Unit 1605
- 10401 Grosvenor Place
- 10401 Grosvenor Place Unit 719
- 10401 Grosvenor Place Unit 321
- 10401 Grosvenor Place Unit 722
- 10401 Grosvenor Place Unit 116
- 10500 Rockville Pike
- 4910 Strathmore Ave Unit COLTRANE 31
- 4910 Strathmore Ave Unit THE NAVARRO 68
- 10817 Symphony Park Dr
- 10613 Montrose Ave Unit 104
