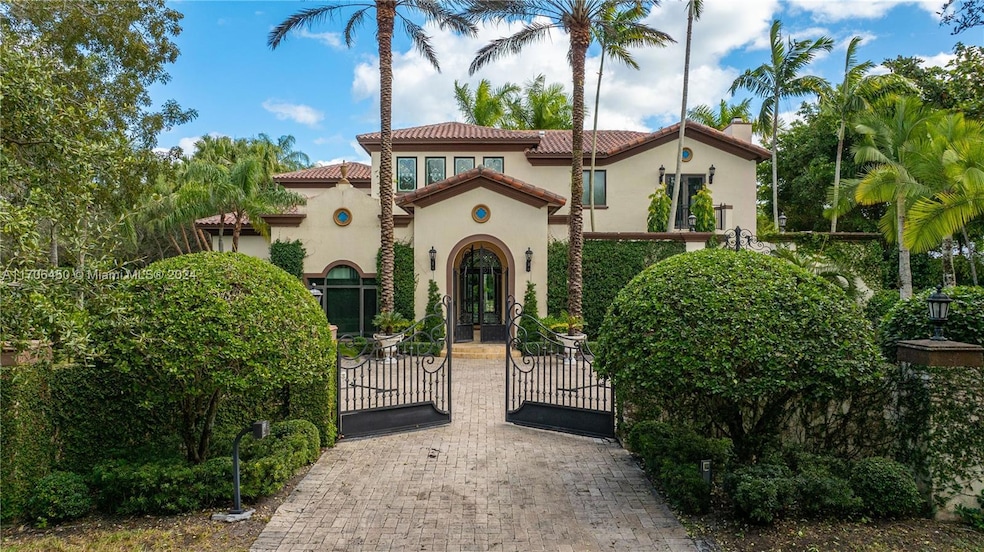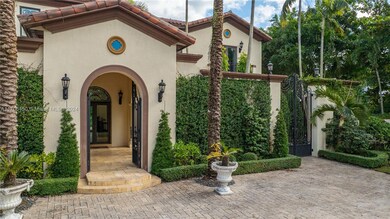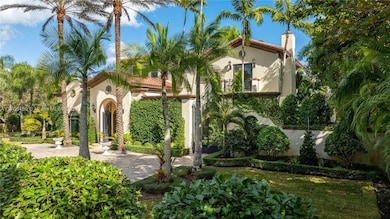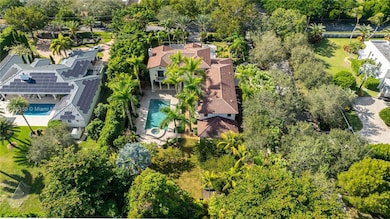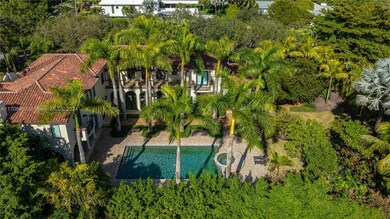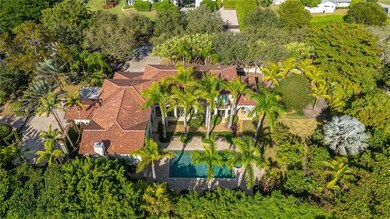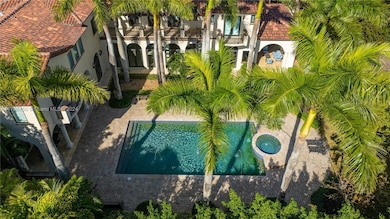
Highlights
- In Ground Pool
- Marble Flooring
- Garden View
- Pinecrest Elementary School Rated A
- Main Floor Bedroom
- Loft
About This Home
As of March 2025This exquisite corner home, located on nearly an acre in prestigious Pinecrest, offers unmatched luxury. A grand foyer opens to a formal living room with soaring ceilings, expansive glass doors, and stunning views of the Italian garden and pool. The chef’s kitchen features double ovens, induction cooktop, and a spacious island with white marble countertops. The second-level primary suite and three en-suite bedrooms offer comfort and privacy. A versatile room on the first floor can serve as a gym, office, or in-law suite. Securely gated with guest parking, a two-car garage, a whole-house generator, and a basketball court, this home blends sophistication and functionality.
Home Details
Home Type
- Single Family
Est. Annual Taxes
- $59,449
Year Built
- Built in 2002
Lot Details
- 0.71 Acre Lot
- West Facing Home
- Fenced
- Property is zoned 2300
Parking
- 2 Car Attached Garage
- Automatic Garage Door Opener
- Driveway
- Paver Block
- Open Parking
Property Views
- Garden
- Pool
Home Design
- Barrel Roof Shape
- Concrete Block And Stucco Construction
Interior Spaces
- 6,403 Sq Ft Home
- 2-Story Property
- Built-In Features
- Fireplace
- Arched Windows
- Casement Windows
- French Doors
- Family Room
- Formal Dining Room
- Loft
- High Impact Windows
Kitchen
- Breakfast Area or Nook
- Eat-In Kitchen
- Built-In Oven
- Electric Range
- Dishwasher
- Disposal
Flooring
- Wood
- Marble
Bedrooms and Bathrooms
- 5 Bedrooms
- Main Floor Bedroom
- Primary Bedroom Upstairs
- Closet Cabinetry
- Walk-In Closet
- In-Law or Guest Suite
- Dual Sinks
- Separate Shower in Primary Bathroom
Laundry
- Laundry in Utility Room
- Washer
Outdoor Features
- In Ground Pool
- Patio
- Exterior Lighting
- Outdoor Grill
Utilities
- Central Heating and Cooling System
- Well
- Electric Water Heater
- Septic Tank
Community Details
- No Home Owners Association
- Helms Country Estates Add Subdivision
Listing and Financial Details
- Assessor Parcel Number 20-50-12-004-0100
Map
Home Values in the Area
Average Home Value in this Area
Property History
| Date | Event | Price | Change | Sq Ft Price |
|---|---|---|---|---|
| 03/20/2025 03/20/25 | Sold | $3,800,000 | -14.6% | $593 / Sq Ft |
| 01/14/2025 01/14/25 | Price Changed | $4,450,000 | -9.2% | $695 / Sq Ft |
| 12/09/2024 12/09/24 | For Sale | $4,900,000 | +81.5% | $765 / Sq Ft |
| 11/02/2020 11/02/20 | Sold | $2,700,000 | -3.4% | $422 / Sq Ft |
| 09/10/2020 09/10/20 | Pending | -- | -- | -- |
| 08/21/2020 08/21/20 | For Sale | $2,795,000 | -- | $437 / Sq Ft |
Tax History
| Year | Tax Paid | Tax Assessment Tax Assessment Total Assessment is a certain percentage of the fair market value that is determined by local assessors to be the total taxable value of land and additions on the property. | Land | Improvement |
|---|---|---|---|---|
| 2024 | $54,669 | $3,351,981 | -- | -- |
| 2023 | $54,669 | $3,047,256 | $0 | $0 |
| 2022 | $49,071 | $2,770,233 | $896,883 | $1,873,350 |
| 2021 | $38,898 | $2,123,964 | $711,321 | $1,412,643 |
| 2020 | $23,131 | $1,286,039 | $0 | $0 |
| 2019 | $22,725 | $1,257,126 | $0 | $0 |
| 2018 | $0 | $1,233,686 | $0 | $0 |
| 2017 | $21,352 | $1,208,312 | $0 | $0 |
| 2016 | $21,323 | $1,183,460 | $0 | $0 |
| 2015 | $26,836 | $1,175,234 | $0 | $0 |
| 2014 | $26,836 | $1,165,907 | $0 | $0 |
Mortgage History
| Date | Status | Loan Amount | Loan Type |
|---|---|---|---|
| Open | $2,775,000 | New Conventional | |
| Closed | $2,775,000 | New Conventional | |
| Previous Owner | $810,000 | New Conventional | |
| Previous Owner | $398,000 | Credit Line Revolving | |
| Previous Owner | $400,000 | New Conventional | |
| Previous Owner | $400,000 | New Conventional | |
| Previous Owner | $2,100,000 | Credit Line Revolving | |
| Previous Owner | $1,680,000 | Unknown | |
| Previous Owner | $273,750 | New Conventional |
Deed History
| Date | Type | Sale Price | Title Company |
|---|---|---|---|
| Deed | $3,800,000 | None Listed On Document | |
| Deed | $3,800,000 | None Listed On Document | |
| Interfamily Deed Transfer | -- | Attorney | |
| Interfamily Deed Transfer | -- | Attorney | |
| Warranty Deed | $2,700,000 | Attorney | |
| Warranty Deed | $1,400,000 | Elite Title Services Inc | |
| Warranty Deed | $2,470,000 | -- | |
| Warranty Deed | $1,632,000 | -- | |
| Warranty Deed | $400,000 | -- | |
| Deed | $420,000 | -- | |
| Warranty Deed | $365,000 | -- | |
| Warranty Deed | -- | -- | |
| Warranty Deed | $220,000 | -- |
Similar Homes in the area
Source: MIAMI REALTORS® MLS
MLS Number: A11706450
APN: 20-5012-004-0100
- 6300 SW 104th St
- 6465 SW 104th St
- 6205 SW 108th St
- 6480 SW 107th St
- 6555 SW 102nd St
- 6424 SW 109th St
- 6080 SW 104th St
- 6255 SW 110th St
- 6700 SW 102nd Terrace
- 10801 SW 67th Ave
- 9940 W Suburban Dr
- 6125 SW 109th St
- 11001 SW 65th Ave
- 6250 SW 98th St
- 10061 SW 60th Ct
- 6821 SW 104th St
- 10001 SW 60th Ct
- 6350 SW 112th St
- 9941 SW 60th Ct
- 5922 SW 105th St
