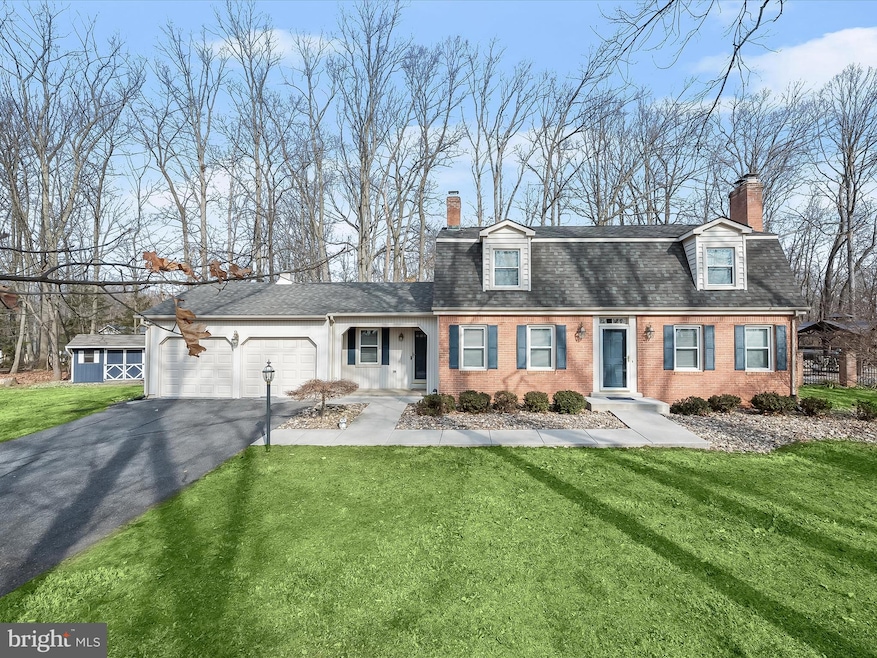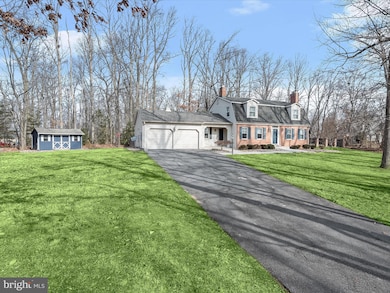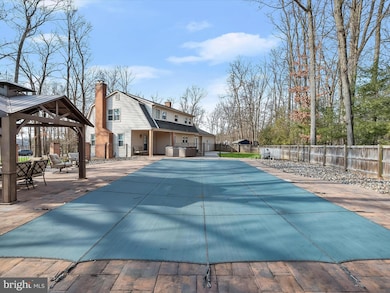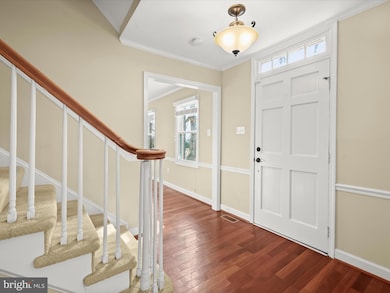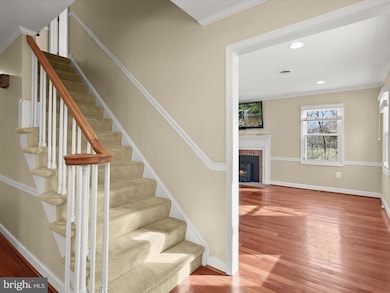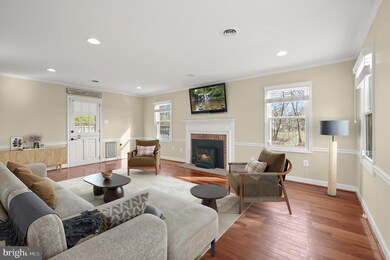
10402 Pleasant Vista Dr Frederick, MD 21701
Libertytown NeighborhoodHighlights
- In Ground Pool
- Colonial Architecture
- Recreation Room
- Linganore High School Rated A-
- Wood Burning Stove
- Partially Wooded Lot
About This Home
As of April 2025Introducing this spacious home offering three bedrooms and three full plus one half bathrooms, spread across three finished levels of living space. Set on a 1.12-acre corner lot with mature trees and an in-ground pool in the sought-after Pleasant Estates neighborhood, this home is a peaceful retreat. Inside, rich hardwood floors flow throughout the entire main level, which includes the dining, living, and family rooms. Accent crown molding and chair railing add elegance throughout the entire home. The living room features a wood stove, while the cozy family room boasts a wood-burning fireplace, creating two inviting spaces for relaxation on the main level. The dining room is perfect for entertaining, and the kitchen has granite countertops, a large center island with a breakfast bar, a backsplash, and stainless steel appliances. A half bathroom finishes the main level. Upstairs, the primary bedroom includes a walk-in closet and an ensuite bathroom with two vanities and a luxurious oversized walk-in shower with dual showerheads. Two additional bedrooms and a second full bathroom with a tub shower complete the upper level. Downstairs, the fully finished lower level provides versatility with an expansive recreation room featuring luxury vinyl plank flooring. A full bathroom adds convenience, and the large utility room has ample storage space along with two clothes washers and dryers. Step outside to your own private oasis, where summers can be enjoyed by the pool with a new pergola and a covered patio area. A newly added stamped concrete patio off the family room sits within a separately fenced area. The spacious side yard provides room for various activities, along with a storage shed that has been recently painted with a new roof. A newly constructed firewood storage shed adds extra functionality. Decorative hardscaping and river rocks enhance all flower beds. The garage has been finished with new flooring, insulation, windows, and coverings, offering flexibility for its use. Other recent improvements include upgraded electrical with a newly added second panel and meter box. Enhanced insulation throughout the home and garage, along with dual-zoned heating and cooling systems, contribute to year-round energy efficiency and comfort. Some images have been virtually staged.
Home Details
Home Type
- Single Family
Est. Annual Taxes
- $6,717
Year Built
- Built in 1978
Lot Details
- 1.12 Acre Lot
- Cul-De-Sac
- Wood Fence
- Aluminum or Metal Fence
- Landscaped
- Extensive Hardscape
- No Through Street
- Corner Lot
- Partially Wooded Lot
- Backs to Trees or Woods
- Back Yard Fenced, Front and Side Yard
- Property is in excellent condition
Parking
- 2 Car Attached Garage
- 6 Driveway Spaces
- Front Facing Garage
- Garage Door Opener
Home Design
- Colonial Architecture
- Dutch Architecture
- Brick Exterior Construction
- Shingle Roof
- Vinyl Siding
Interior Spaces
- Property has 3 Levels
- Traditional Floor Plan
- Chair Railings
- Crown Molding
- Ceiling Fan
- Recessed Lighting
- 2 Fireplaces
- Wood Burning Stove
- Wood Burning Fireplace
- Brick Fireplace
- Double Pane Windows
- Vinyl Clad Windows
- Insulated Windows
- Transom Windows
- Atrium Doors
- Six Panel Doors
- Entrance Foyer
- Family Room Off Kitchen
- Living Room
- Formal Dining Room
- Recreation Room
- Utility Room
- Storm Doors
Kitchen
- Breakfast Area or Nook
- Eat-In Kitchen
- Electric Oven or Range
- Microwave
- Ice Maker
- Dishwasher
- Stainless Steel Appliances
- Kitchen Island
- Upgraded Countertops
- Disposal
Flooring
- Wood
- Carpet
- Ceramic Tile
- Luxury Vinyl Plank Tile
Bedrooms and Bathrooms
- 3 Bedrooms
- En-Suite Primary Bedroom
- En-Suite Bathroom
- Walk-In Closet
- Bathtub with Shower
- Walk-in Shower
Laundry
- Dryer
- Washer
Finished Basement
- Heated Basement
- Basement Fills Entire Space Under The House
- Walk-Up Access
- Connecting Stairway
- Interior and Exterior Basement Entry
- Laundry in Basement
- Basement Windows
Pool
- In Ground Pool
- Fence Around Pool
Outdoor Features
- Patio
- Exterior Lighting
- Shed
- Rain Gutters
Utilities
- Forced Air Zoned Heating and Cooling System
- Vented Exhaust Fan
- Programmable Thermostat
- Water Dispenser
- Well
- Electric Water Heater
- Septic Tank
Community Details
- No Home Owners Association
- Pleasant Estates Subdivision
Listing and Financial Details
- Tax Lot 10
- Assessor Parcel Number 1113304807
Map
Home Values in the Area
Average Home Value in this Area
Property History
| Date | Event | Price | Change | Sq Ft Price |
|---|---|---|---|---|
| 04/11/2025 04/11/25 | Sold | $750,000 | +11.1% | $233 / Sq Ft |
| 03/17/2025 03/17/25 | Pending | -- | -- | -- |
| 03/13/2025 03/13/25 | For Sale | $675,000 | +32.6% | $209 / Sq Ft |
| 07/28/2017 07/28/17 | Sold | $508,900 | 0.0% | $219 / Sq Ft |
| 06/06/2017 06/06/17 | Pending | -- | -- | -- |
| 06/02/2017 06/02/17 | For Sale | $508,900 | -- | $219 / Sq Ft |
Tax History
| Year | Tax Paid | Tax Assessment Tax Assessment Total Assessment is a certain percentage of the fair market value that is determined by local assessors to be the total taxable value of land and additions on the property. | Land | Improvement |
|---|---|---|---|---|
| 2024 | $5,580 | $549,633 | $0 | $0 |
| 2023 | $5,091 | $529,267 | $0 | $0 |
| 2022 | $4,832 | $508,900 | $110,900 | $398,000 |
| 2021 | $4,355 | $453,733 | $0 | $0 |
| 2020 | $4,355 | $398,567 | $0 | $0 |
| 2019 | $4,136 | $343,400 | $100,900 | $242,500 |
| 2018 | $4,106 | $337,733 | $0 | $0 |
| 2017 | $4,005 | $343,400 | $0 | $0 |
| 2016 | $3,767 | $326,400 | $0 | $0 |
| 2015 | $3,767 | $321,967 | $0 | $0 |
| 2014 | $3,767 | $317,533 | $0 | $0 |
Mortgage History
| Date | Status | Loan Amount | Loan Type |
|---|---|---|---|
| Open | $683,000 | New Conventional | |
| Closed | $683,000 | New Conventional | |
| Previous Owner | $360,000 | New Conventional | |
| Previous Owner | $100,000 | Future Advance Clause Open End Mortgage | |
| Previous Owner | $335,000 | Stand Alone Second | |
| Previous Owner | $335,000 | Stand Alone Second |
Deed History
| Date | Type | Sale Price | Title Company |
|---|---|---|---|
| Deed | $750,000 | Admiral Title | |
| Deed | $750,000 | Admiral Title | |
| Interfamily Deed Transfer | -- | None Available | |
| Deed | $508,900 | Stewart Title | |
| Deed | $375,000 | -- | |
| Deed | $375,000 | -- |
Similar Homes in Frederick, MD
Source: Bright MLS
MLS Number: MDFR2057368
APN: 13-304807
- 8231 and 8229 Water Street Rd
- 7922 Mckaig Rd
- 10111 Old Liberty Rd
- 10102 Old Liberty Rd
- 9932 Kelly Rd
- 8511 Water Street Rd
- 8600 Chestnut Grove Rd
- 1096 Holden Rd
- 7702 Dance Hall Rd
- 11015 Carriage Ln
- 10334 Harp Rd
- 7133 Masters Rd
- 10636 Brewerton Ln
- 10645 Brewerton Ln
- 10403 Farmview Ct
- 6919 Eaglehead Dr
- 6913 Eaglehead Dr
- 7025 Country Club Terrace
- 6869 Whistling Swan Way
- 10004 Shalom Ct
