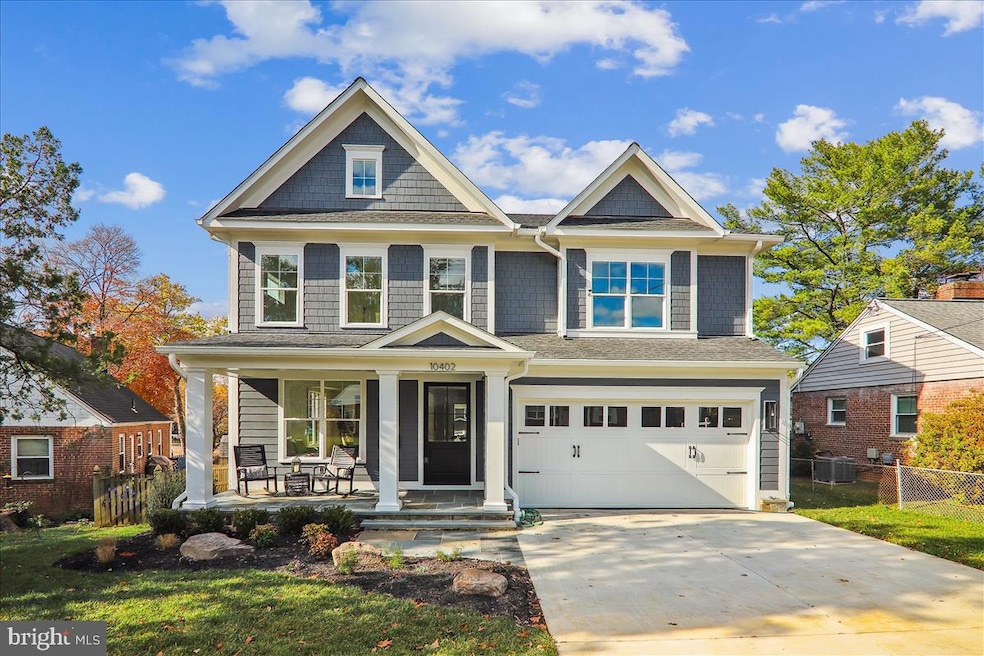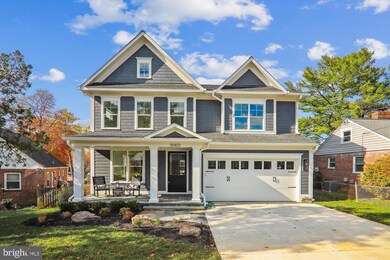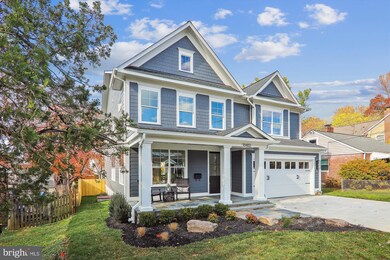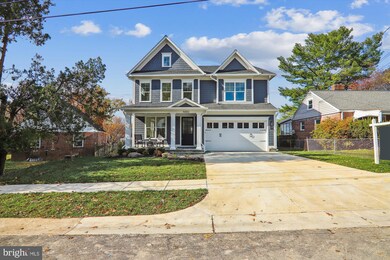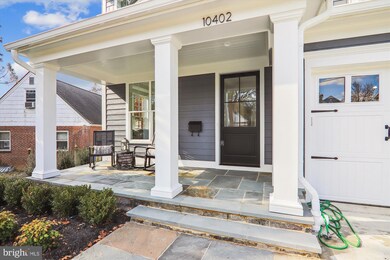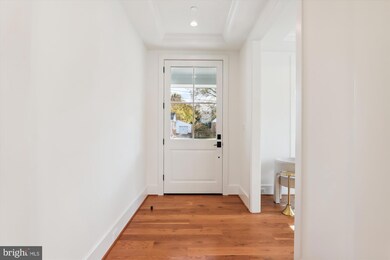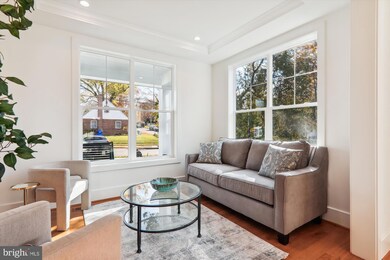
10402 Vogel Place Kensington, MD 20895
Parkwood NeighborhoodHighlights
- New Construction
- Gourmet Kitchen
- Colonial Architecture
- Kensington Parkwood Elementary School Rated A
- Open Floorplan
- Wood Flooring
About This Home
As of March 2025100% completed and move in ready. Stunning arts and crafts colonial built by award winning Douglas Construction Group in sought after Kensington Estates. This home boasts 5 bedrooms and 4.5 bathrooms with upscale finishes throughout. Inviting Living Room, oversized Dining Room, sun drenched Family Room with fireplace and built-ins, Gourmet Chef’s Kitchen, breakfast area, vast pantry, Butler’s Pantry and spacious Mud Room with bench and cubbies all on the main level. The second level features a delightful Primary Suite with dual walk-in closets and an exquisite spa bath with soaking tub, glass enclosed shower and two sinks. A Family/Homework-Study area, 3 additional generously sized Bedrooms, 2 more custom bathrooms, and a large laundry room are also on the second level. The lower level includes a 5th bedroom, full bathroom, expansive recreation room, exercise room and a dry bar. Additional features include a deck overlooking the beautiful backyard and an attached 2 car garage. Close to Rock Creek Park, Ride-On, Metro and just minutes from Kensington Historic District, restaurants, shopping, farmer’s market, Downtown Bethesda, NIH, Walter Reed, I-495. Part of the Walter Johnson High School Cluster.
Home Details
Home Type
- Single Family
Est. Annual Taxes
- $22,637
Year Built
- Built in 2024 | New Construction
Lot Details
- 6,325 Sq Ft Lot
- Property is in excellent condition
- Property is zoned R60
Parking
- 2 Car Direct Access Garage
- 2 Driveway Spaces
- Front Facing Garage
- Garage Door Opener
Home Design
- Colonial Architecture
- Shingle Roof
- Concrete Perimeter Foundation
- HardiePlank Type
Interior Spaces
- Property has 3 Levels
- Open Floorplan
- Built-In Features
- Bar
- Recessed Lighting
- Gas Fireplace
- Family Room Off Kitchen
- Formal Dining Room
Kitchen
- Gourmet Kitchen
- Breakfast Area or Nook
- Butlers Pantry
- Gas Oven or Range
- Built-In Microwave
- Dishwasher
- Kitchen Island
- Upgraded Countertops
Flooring
- Wood
- Carpet
- Ceramic Tile
- Luxury Vinyl Tile
Bedrooms and Bathrooms
- En-Suite Bathroom
- Walk-In Closet
- Soaking Tub
- Walk-in Shower
Laundry
- Laundry on upper level
- Washer and Dryer Hookup
Finished Basement
- Heated Basement
- Basement Fills Entire Space Under The House
- Interior Basement Entry
- Basement Windows
Outdoor Features
- Exterior Lighting
Schools
- Kensington Parkwood Elementary School
- North Bethesda Middle School
- Walter Johnson High School
Utilities
- Forced Air Heating and Cooling System
- Natural Gas Water Heater
Community Details
- No Home Owners Association
- Built by Douglas Construction Group, LLC
- Kensington Estates Subdivision
Listing and Financial Details
- Assessor Parcel Number 161301205776
- $700 Front Foot Fee per year
Map
Home Values in the Area
Average Home Value in this Area
Property History
| Date | Event | Price | Change | Sq Ft Price |
|---|---|---|---|---|
| 03/24/2025 03/24/25 | Sold | $1,800,000 | -2.7% | $386 / Sq Ft |
| 02/09/2025 02/09/25 | Pending | -- | -- | -- |
| 01/27/2025 01/27/25 | Price Changed | $1,850,000 | -2.6% | $397 / Sq Ft |
| 11/08/2024 11/08/24 | For Sale | $1,899,000 | 0.0% | $407 / Sq Ft |
| 11/01/2019 11/01/19 | Rented | $2,250 | 0.0% | -- |
| 10/14/2019 10/14/19 | Price Changed | $2,250 | -6.3% | $1 / Sq Ft |
| 09/20/2019 09/20/19 | For Rent | $2,400 | +4.3% | -- |
| 06/21/2018 06/21/18 | Rented | $2,300 | 0.0% | -- |
| 06/20/2018 06/20/18 | Under Contract | -- | -- | -- |
| 05/29/2018 05/29/18 | For Rent | $2,300 | -- | -- |
Tax History
| Year | Tax Paid | Tax Assessment Tax Assessment Total Assessment is a certain percentage of the fair market value that is determined by local assessors to be the total taxable value of land and additions on the property. | Land | Improvement |
|---|---|---|---|---|
| 2024 | $6,011 | $466,600 | $330,100 | $136,500 |
| 2023 | $5,974 | $464,767 | $0 | $0 |
| 2022 | $3,731 | $462,933 | $0 | $0 |
| 2021 | $8,404 | $461,100 | $330,100 | $131,000 |
| 2020 | $7,707 | $460,633 | $0 | $0 |
| 2019 | $5,525 | $460,167 | $0 | $0 |
| 2018 | $5,659 | $459,700 | $330,100 | $129,600 |
| 2017 | $5,531 | $452,700 | $0 | $0 |
| 2016 | -- | $445,700 | $0 | $0 |
| 2015 | $5,153 | $438,700 | $0 | $0 |
| 2014 | $5,153 | $438,700 | $0 | $0 |
Mortgage History
| Date | Status | Loan Amount | Loan Type |
|---|---|---|---|
| Open | $1,619,820 | New Conventional | |
| Closed | $1,619,820 | New Conventional | |
| Previous Owner | $400,000 | Credit Line Revolving | |
| Previous Owner | $750,000 | Credit Line Revolving |
Deed History
| Date | Type | Sale Price | Title Company |
|---|---|---|---|
| Deed | $1,800,000 | Paragon Title | |
| Deed | $1,800,000 | Paragon Title | |
| Deed | $750,000 | Fidelity National Title | |
| Interfamily Deed Transfer | -- | Community Title Network Llc | |
| Deed | $210,000 | -- |
Similar Homes in Kensington, MD
Source: Bright MLS
MLS Number: MDMC2154660
APN: 13-01205776
- 4103 Warner St
- 4404 Clearbrook Ln
- 4506 Westbrook Ln
- 10318 Parkwood Dr
- 10306 Greenfield St
- 10313 Freeman Place
- 10104 Thornwood Rd
- 4403 Edgefield Rd
- 10223 Oldfield Dr
- 3906 Dresden St
- 10302 Fawcett St
- 3904 Dresden St
- 10723 Shaftsbury St
- 10504 Montrose Ave Unit 202
- 10630 Kenilworth Ave Unit 102
- 10619 Montrose Ave Unit 203
- 10607 Kenilworth Ave Unit 201
- 10619 Kenilworth Ave
- 10650 Weymouth St Unit 103
- 10613 Montrose Ave Unit 104
