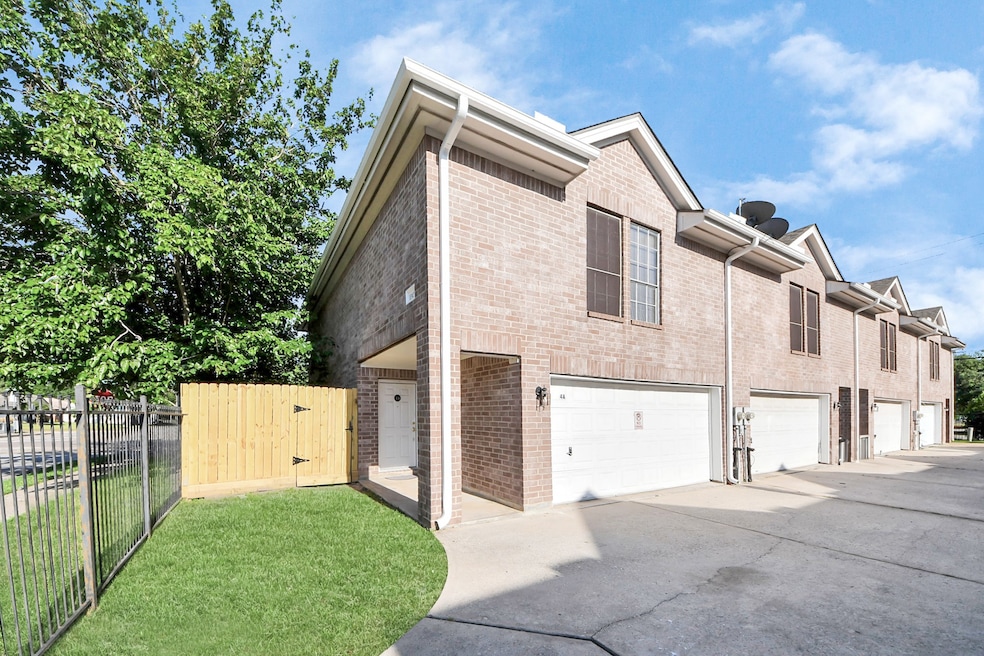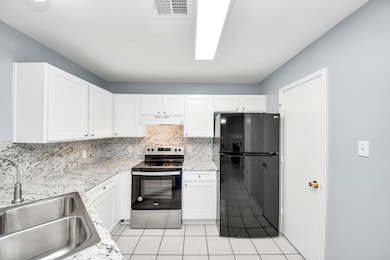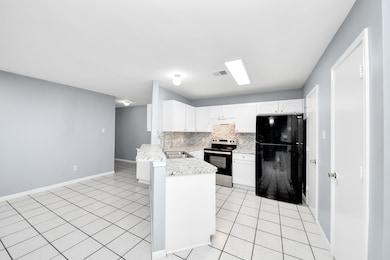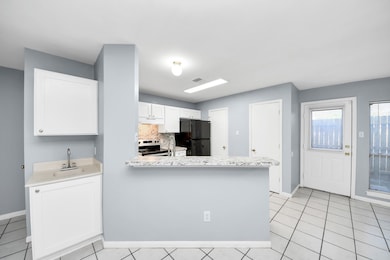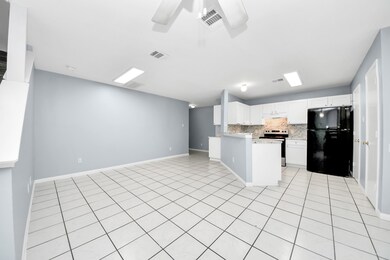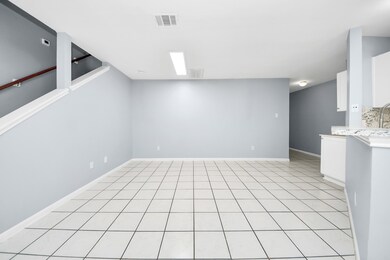10403 Shadow Oaks Dr Unit 4A Houston, TX 77043
Spring Branch West NeighborhoodHighlights
- Traditional Architecture
- 2 Car Attached Garage
- Bathtub with Shower
- Granite Countertops
- Wet Bar
- Living Room
About This Home
Welcome to this charming corner-unit townhome located in a prime area, just 5 minutes from CityCentre and Memorial Hermann Memorial City Hospital. Offering 3 bedrooms, 2.5 bathrooms, and a private backyard, this property is perfect for both relaxing and entertaining. Being situated on the corner means extra privacy, more natural light, and a larger yard. The open-concept design fills the home with natural light, creating a warm and inviting atmosphere. The modern kitchen, featuring sleek appliances and ample storage, makes meal prep a breeze. With convenient access to nearby shopping, dining, and parks, this home is perfectly situated for a balanced lifestyle. The spacious backyard and 2-car garage add the finishing touches to this must-see property. Contact me today to schedule a viewing!
Townhouse Details
Home Type
- Townhome
Year Built
- Built in 1996
Lot Details
- Back Yard Fenced
- Cleared Lot
Parking
- 2 Car Attached Garage
- Garage Door Opener
Home Design
- Traditional Architecture
Interior Spaces
- 1,598 Sq Ft Home
- 2-Story Property
- Elevator
- Wet Bar
- Ceiling Fan
- Window Treatments
- Living Room
- Utility Room
- Washer and Gas Dryer Hookup
Kitchen
- Electric Oven
- Electric Range
- Dishwasher
- Granite Countertops
- Disposal
Flooring
- Tile
- Vinyl Plank
- Vinyl
Bedrooms and Bathrooms
- 3 Bedrooms
- En-Suite Primary Bedroom
- Bathtub with Shower
Home Security
Eco-Friendly Details
- Energy-Efficient Thermostat
Schools
- Shadow Oaks Elementary School
- Spring Oaks Middle School
- Spring Woods High School
Utilities
- Central Heating and Cooling System
- Heating System Uses Gas
- Programmable Thermostat
Listing and Financial Details
- Property Available on 4/18/25
- 12 Month Lease Term
Community Details
Overview
- Frontier Estate Association
- Shadow Oaks Subdivision
Pet Policy
- Pet Deposit Required
- The building has rules on how big a pet can be within a unit
Security
- Fire and Smoke Detector
Map
Source: Houston Association of REALTORS®
MLS Number: 14414302
- 10310 Oak Point Dr
- 10418 Brinwood Dr
- 10402 Brinwood Dr
- 1421 Shadeland Dr
- 1410 Shadeland Dr
- 10410 Mayfield Rd
- 10522 Mayfield Rd
- 10214 Brooktree Dr
- 10206 Oak Point Dr
- 10212 Brinwood Dr
- 10167 Brinwood Dr
- 10654 Mayfield Rd
- 10210 Ivyridge Rd
- 10510 Eddystone Dr
- 10666 Hazelhurst Dr Unit 22
- 1615 Shadow Bend Dr
- 1423 Mapleton Dr
- 10134 Hanka Dr
- 1631 Shadow Bend Dr
- 1522 Maux Dr
