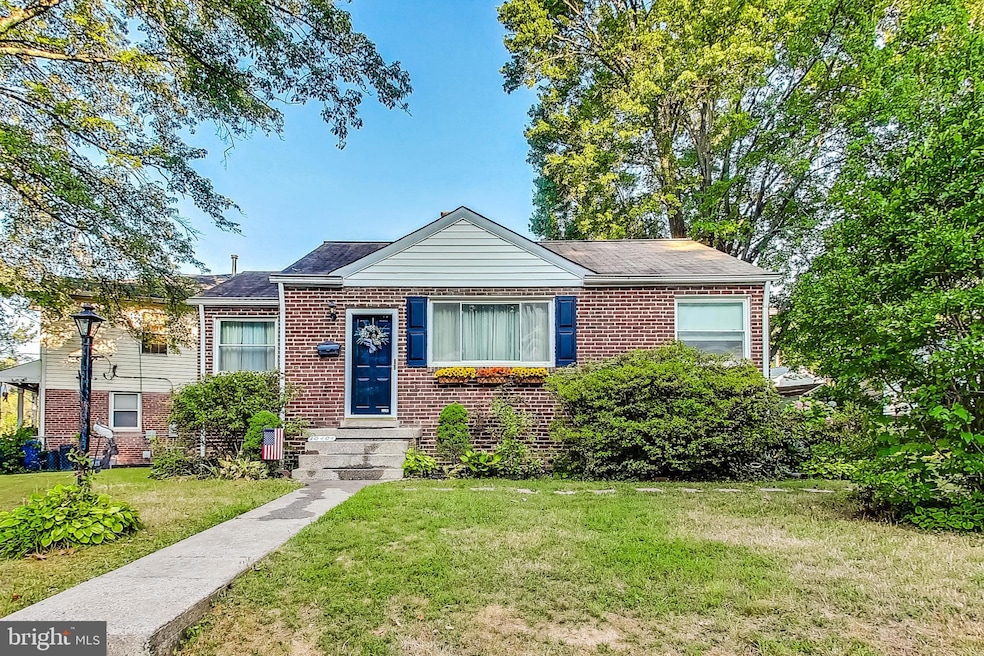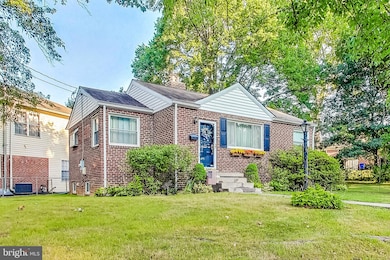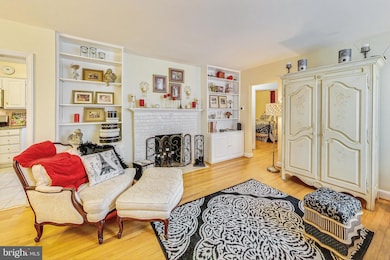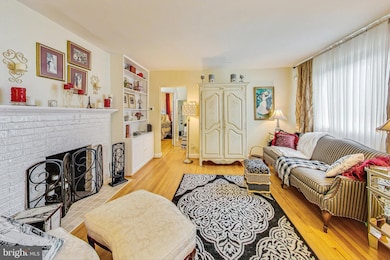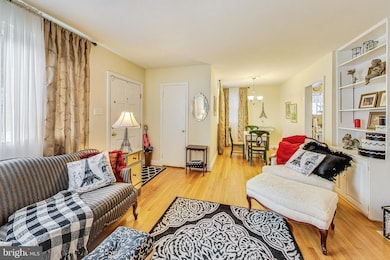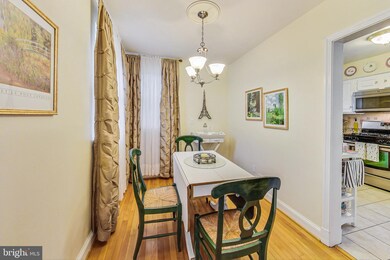
10404 Grandin Rd Silver Spring, MD 20902
Estimated payment $3,103/month
Highlights
- Traditional Floor Plan
- Wood Flooring
- 1 Fireplace
- Rambler Architecture
- Main Floor Bedroom
- No HOA
About This Home
Lovely brick home on a large corner lot in Silver Spring with fully finished basement. New windows 2011, new HVAC and Water Heater 2021. Gutter guards 2023.
The front entrance leads to a living room featuring custom built-ins, cozy wood-burning fireplace, large windows providing natural light, and flows into the dining room with updated light fixture. The expansive kitchen has white cabinetry, stainless steel appliances, panty, and door to the rear yard convenient for grilling or picnics. On the opposite side of the home is a spacious master bedroom, second bedroom with corner windows, and full hall bathroom.
The fully finished lower-level features low maintenance flooring, enormous rec room, bar, and utility room with washer and dryer and extra storage space.
Home is situated on a tranquil .18-acre lot with rear brick patio, mature trees, wide side yard with plenty of green space, and driveway for off street parking. Located near Wheaton, downtown Silver Spring, 1 mile from Forest Glen Metro Station, steps to Sligo Creek Trail, shopping, and so much more.
Home Details
Home Type
- Single Family
Est. Annual Taxes
- $4,748
Year Built
- Built in 1949
Lot Details
- 8,024 Sq Ft Lot
- Property is zoned R60
Home Design
- Rambler Architecture
- Brick Exterior Construction
Interior Spaces
- Property has 2 Levels
- Traditional Floor Plan
- Bar
- Recessed Lighting
- 1 Fireplace
- Window Treatments
- Combination Dining and Living Room
- Storm Doors
Kitchen
- Gas Oven or Range
- Built-In Microwave
- Dishwasher
- Stainless Steel Appliances
- Upgraded Countertops
- Disposal
Flooring
- Wood
- Luxury Vinyl Plank Tile
Bedrooms and Bathrooms
- 2 Main Level Bedrooms
- 1 Full Bathroom
- Bathtub with Shower
Laundry
- Dryer
- Washer
Finished Basement
- Basement Fills Entire Space Under The House
- Laundry in Basement
Parking
- On-Street Parking
- Off-Site Parking
Schools
- Glen Haven Elementary School
- Sligo Middle School
- Northwood High School
Utilities
- Forced Air Heating and Cooling System
- Electric Water Heater
Community Details
- No Home Owners Association
- Cameron Heights Subdivision
Listing and Financial Details
- Tax Lot 11
- Assessor Parcel Number 161301097278
Map
Home Values in the Area
Average Home Value in this Area
Tax History
| Year | Tax Paid | Tax Assessment Tax Assessment Total Assessment is a certain percentage of the fair market value that is determined by local assessors to be the total taxable value of land and additions on the property. | Land | Improvement |
|---|---|---|---|---|
| 2024 | $4,748 | $354,833 | $0 | $0 |
| 2023 | $5,248 | $339,867 | $0 | $0 |
| 2022 | $3,487 | $324,900 | $201,400 | $123,500 |
| 2021 | $3,163 | $314,500 | $0 | $0 |
| 2020 | $3,163 | $304,100 | $0 | $0 |
| 2019 | $3,015 | $293,700 | $186,700 | $107,000 |
| 2018 | $2,942 | $289,367 | $0 | $0 |
| 2017 | $2,940 | $285,033 | $0 | $0 |
| 2016 | -- | $280,700 | $0 | $0 |
| 2015 | $2,662 | $270,467 | $0 | $0 |
| 2014 | $2,662 | $260,233 | $0 | $0 |
Property History
| Date | Event | Price | Change | Sq Ft Price |
|---|---|---|---|---|
| 03/17/2025 03/17/25 | Pending | -- | -- | -- |
| 01/03/2025 01/03/25 | Price Changed | $485,000 | -2.8% | $405 / Sq Ft |
| 07/19/2024 07/19/24 | For Sale | $499,000 | -- | $417 / Sq Ft |
Mortgage History
| Date | Status | Loan Amount | Loan Type |
|---|---|---|---|
| Closed | $136,800 | New Conventional | |
| Closed | $137,000 | New Conventional |
Similar Homes in the area
Source: Bright MLS
MLS Number: MDMC2140632
APN: 13-01097278
- 1713 Florin St
- 10501 Glenhaven Dr
- 10412 Hayes Ave
- 1908 Brightleaf Ct
- 10706 Glenhaven Dr
- 1500 Gleason St
- 1720 Dublin Dr
- 1615 Dublin Dr
- 10807 Huntley Place
- 10812 Jewett St
- 10710 Lester St
- 10860 Bucknell Dr Unit 301
- 10864 Bucknell Dr Unit 2
- 54 Pennydog Ct
- 10853 Amherst Ave Unit 302
- 2407 Harmon Rd
- 2112 Bucknell Terrace
- 10115 Tenbrook Dr
- 1002 Laredo Rd
- 1612 Sherwood Rd
