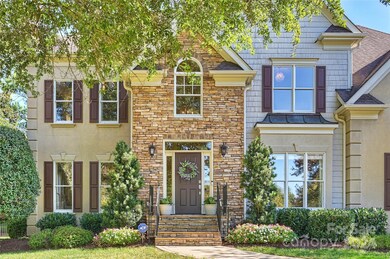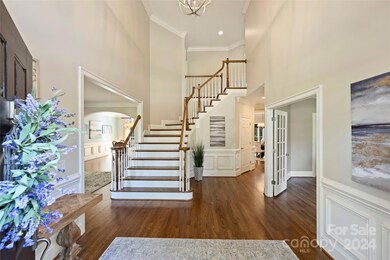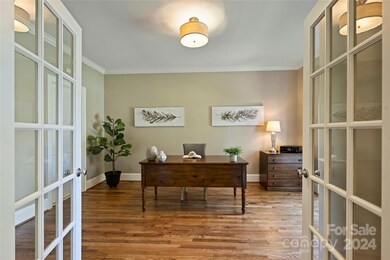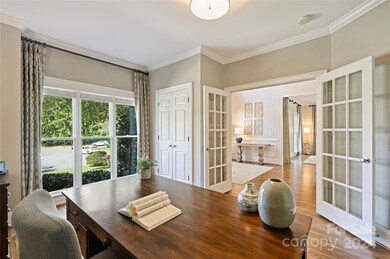
10404 Mcginn Place Charlotte, NC 28277
Ballantyne NeighborhoodHighlights
- Golf Course Community
- Community Cabanas
- Open Floorplan
- Ballantyne Elementary Rated A-
- Fitness Center
- Clubhouse
About This Home
As of January 2025You will fall in love with this Elegant 5 bedroom home! Nestled in a quiet cul-de-sac in Ballantyne CC, the easy flow of the house allows for a first floor bedroom (or office) w/full bath. You will find updates everywhere you turn! Updated kitchen, appliances, hardware, new lighting throughout, new carpet, and new hardwoods in the family room and office. Each bath has been recently & tastefully renovated. The 2nd fl is well planned. Primary has stunning, RENOVATED primary bath. Three additional beds w/direct bath access upstairs. Rear staircase runs directly to Bonus and bedrooms. Laundry is conveniently located upstairs.Fully fenced flat backyard has mature landscaping with lots of running space. Amazing outdoor entertainment space (directly off the Family Room) has Dramatic built-in fireplace and patio.
Hop on the walking trail and be at the playground, basketball court, or dog park in minutes. Easy walk to the BOWL with all of the entertainment amenities! BCC mbrshp is optional.
Last Agent to Sell the Property
Helen Adams Realty Brokerage Email: dkilroy@helenadamsrealty.com License #295763

Home Details
Home Type
- Single Family
Est. Annual Taxes
- $7,573
Year Built
- Built in 2000
Lot Details
- Lot Dimensions are 198x150x50x153
- Cul-De-Sac
- Back Yard Fenced
- Private Lot
- Level Lot
- Irrigation
- Wooded Lot
- Property is zoned MX1
HOA Fees
- $167 Monthly HOA Fees
Parking
- 2 Car Attached Garage
- Garage Door Opener
- 2 Open Parking Spaces
Home Design
- Traditional Architecture
- Stone Veneer
- Stucco
Interior Spaces
- 2-Story Property
- Open Floorplan
- Built-In Features
- Ceiling Fan
- Wood Burning Fireplace
- Insulated Windows
- Window Treatments
- Family Room with Fireplace
- Crawl Space
- Pull Down Stairs to Attic
- Home Security System
- Washer and Electric Dryer Hookup
Kitchen
- Built-In Oven
- Gas Cooktop
- Microwave
- Dishwasher
- Kitchen Island
- Disposal
Flooring
- Wood
- Stone
- Tile
Bedrooms and Bathrooms
- Walk-In Closet
- 4 Full Bathrooms
Outdoor Features
- Patio
- Outdoor Fireplace
- Front Porch
Schools
- Ballantyne Elementary School
- Community House Middle School
- Ardrey Kell High School
Utilities
- Forced Air Heating and Cooling System
- Heating System Uses Natural Gas
- Underground Utilities
- Gas Water Heater
- Cable TV Available
Listing and Financial Details
- Assessor Parcel Number 223-372-07
Community Details
Overview
- First Services Residential Association, Phone Number (704) 805-1781
- Built by Hughes and Associates
- Ballantyne Country Club Subdivision
- Mandatory home owners association
Amenities
- Clubhouse
Recreation
- Golf Course Community
- Tennis Courts
- Sport Court
- Indoor Game Court
- Recreation Facilities
- Community Playground
- Fitness Center
- Community Cabanas
- Dog Park
- Trails
Map
Home Values in the Area
Average Home Value in this Area
Property History
| Date | Event | Price | Change | Sq Ft Price |
|---|---|---|---|---|
| 01/15/2025 01/15/25 | Sold | $1,315,000 | -2.6% | $336 / Sq Ft |
| 11/05/2024 11/05/24 | Pending | -- | -- | -- |
| 10/18/2024 10/18/24 | For Sale | $1,350,000 | -- | $345 / Sq Ft |
Tax History
| Year | Tax Paid | Tax Assessment Tax Assessment Total Assessment is a certain percentage of the fair market value that is determined by local assessors to be the total taxable value of land and additions on the property. | Land | Improvement |
|---|---|---|---|---|
| 2023 | $7,573 | $1,013,500 | $275,000 | $738,500 |
| 2022 | $6,552 | $666,000 | $205,000 | $461,000 |
| 2021 | $6,541 | $666,000 | $205,000 | $461,000 |
| 2020 | $6,534 | $666,000 | $205,000 | $461,000 |
| 2019 | $6,518 | $666,000 | $205,000 | $461,000 |
| 2018 | $6,466 | $487,300 | $118,800 | $368,500 |
| 2017 | $6,371 | $487,300 | $118,800 | $368,500 |
| 2016 | $6,361 | $487,300 | $118,800 | $368,500 |
| 2015 | $6,350 | $487,300 | $118,800 | $368,500 |
| 2014 | $6,377 | $491,700 | $101,300 | $390,400 |
Mortgage History
| Date | Status | Loan Amount | Loan Type |
|---|---|---|---|
| Open | $1,183,368 | New Conventional | |
| Closed | $1,183,368 | New Conventional | |
| Previous Owner | $200,000 | Credit Line Revolving | |
| Previous Owner | $525,000 | New Conventional | |
| Previous Owner | $417,000 | New Conventional | |
| Previous Owner | $401,424 | New Conventional | |
| Previous Owner | $417,000 | Unknown | |
| Previous Owner | $417,000 | Unknown | |
| Previous Owner | $400,000 | Fannie Mae Freddie Mac | |
| Previous Owner | $60,000 | Credit Line Revolving | |
| Previous Owner | $406,500 | Unknown | |
| Previous Owner | $60,000 | Credit Line Revolving | |
| Previous Owner | $407,000 | No Value Available |
Deed History
| Date | Type | Sale Price | Title Company |
|---|---|---|---|
| Warranty Deed | $1,315,000 | None Listed On Document | |
| Warranty Deed | $1,315,000 | None Listed On Document | |
| Warranty Deed | $580,000 | None Available | |
| Warranty Deed | $580,000 | None Available | |
| Warranty Deed | $527,000 | -- |
Similar Homes in Charlotte, NC
Source: Canopy MLS (Canopy Realtor® Association)
MLS Number: 4186935
APN: 223-372-07
- 9730 Briarwick Ln
- 8111 Sealey Ct
- 11031 Harrisons Crossing Ave
- 11005 Cobb Creek Ct
- 15603 McCullers Ct
- 15618 Frohock Place
- 11424 Stonebriar Dr
- 10940 Wild Dove Ln
- 8534 Headford Rd
- 8929 Bryant Field Cir
- 8523 Headford Rd
- 6816 Charter Hills Rd
- 11539 Delores Ferguson Ln
- 12312 Landry Renee Place Unit 35
- 12214 Ardrey Park Dr Unit 27
- 11929 Kings Castle Ct
- 8405 Olde Troon Dr Unit 4A
- 6325 Hawkwood Ln
- 11346 Olde Turnbury Ct Unit 29D
- 6319 High Creek Ct






