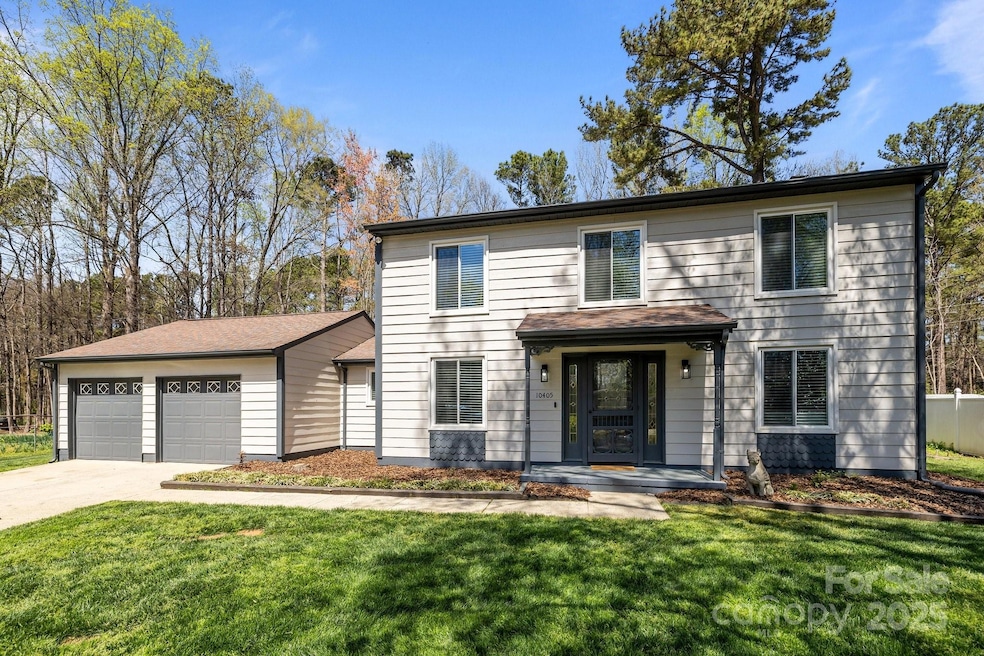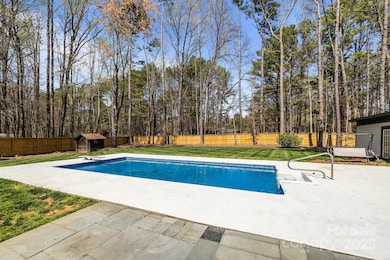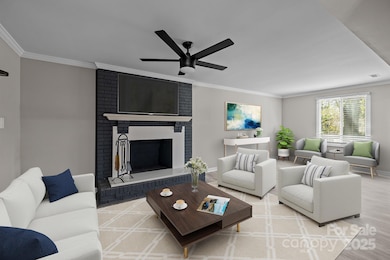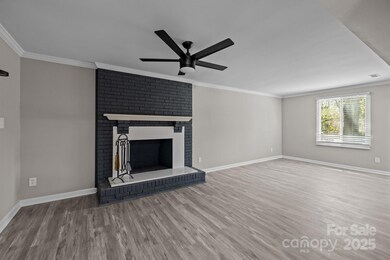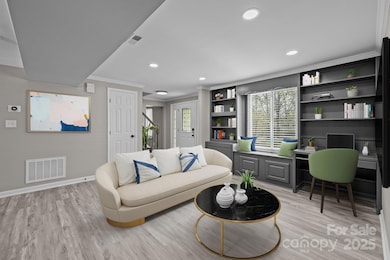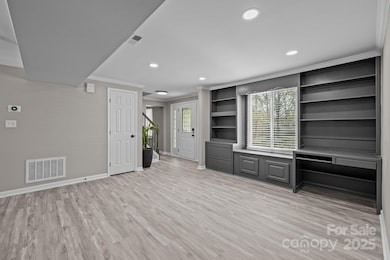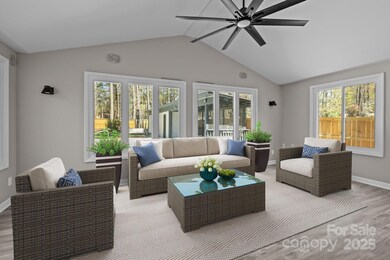
10405 Club Car Ct Mint Hill, NC 28227
Estimated payment $3,688/month
Highlights
- In Ground Pool
- 2 Car Attached Garage
- Central Heating and Cooling System
- Fireplace
- Laundry Room
About This Home
Welcome Home! This completely updated three-bedroom, two-and-a-half-bathroom home sits on a private, tree-lined lot just over half an acre in an established neighborhood. Conveniently located near I-485, shopping, dining, and Mint Hill's attractions. Inside, enjoy new flooring, fresh Benjamin Moore paint throughout (ceilings too!), and abundant natural light. The open-concept kitchen boasts modern countertops, white cabinetry, and new appliances. The living room features a striking brick fireplace. Updates include new windows, A/C unit, water heater, bathrooms, closet doors, laundry room, and smart fans in every room. The flat, privacy fenced backyard is an oasis with a newly updated inground pool liner, and motor. Fresh exterior paint ties it all together. With a two-car garage and no HOA, this stunning home won’t last long—schedule your tour today!
Co-Listing Agent
Stone Realty Group Brokerage Email: matt@mattstoneteam.com License #277965
Home Details
Home Type
- Single Family
Est. Annual Taxes
- $2,512
Year Built
- Built in 1984
Parking
- 2 Car Attached Garage
- Driveway
Home Design
- Slab Foundation
Interior Spaces
- 2-Story Property
- Fireplace
- Laundry Room
Kitchen
- Electric Range
- Range Hood
- Dishwasher
Bedrooms and Bathrooms
- 3 Bedrooms
Schools
- Lebanon Elementary School
- Northeast Middle School
- Lebanon High School
Additional Features
- In Ground Pool
- Central Heating and Cooling System
Community Details
- Lawyers Station Subdivision
Listing and Financial Details
- Assessor Parcel Number 135-381-46
Map
Home Values in the Area
Average Home Value in this Area
Tax History
| Year | Tax Paid | Tax Assessment Tax Assessment Total Assessment is a certain percentage of the fair market value that is determined by local assessors to be the total taxable value of land and additions on the property. | Land | Improvement |
|---|---|---|---|---|
| 2023 | $2,512 | $353,500 | $65,000 | $288,500 |
| 2022 | $1,992 | $228,500 | $45,000 | $183,500 |
| 2021 | $1,992 | $228,500 | $45,000 | $183,500 |
| 2020 | $2,032 | $228,500 | $45,000 | $183,500 |
| 2019 | $2,026 | $228,500 | $45,000 | $183,500 |
| 2018 | $1,666 | $149,900 | $32,000 | $117,900 |
| 2017 | $1,651 | $149,900 | $32,000 | $117,900 |
| 2016 | $1,648 | $149,900 | $32,000 | $117,900 |
| 2015 | $1,644 | $149,900 | $32,000 | $117,900 |
| 2014 | $1,642 | $150,800 | $32,000 | $118,800 |
Property History
| Date | Event | Price | Change | Sq Ft Price |
|---|---|---|---|---|
| 03/28/2025 03/28/25 | For Sale | $624,500 | -- | $327 / Sq Ft |
Deed History
| Date | Type | Sale Price | Title Company |
|---|---|---|---|
| Warranty Deed | $170,000 | None Available |
Mortgage History
| Date | Status | Loan Amount | Loan Type |
|---|---|---|---|
| Previous Owner | $27,000 | Unknown | |
| Previous Owner | $109,700 | Unknown | |
| Previous Owner | $20,000 | Unknown | |
| Previous Owner | $76,500 | Unknown |
Similar Homes in the area
Source: Canopy MLS (Canopy Realtor® Association)
MLS Number: 4232717
APN: 135-381-46
- 7209 Tressel Ln
- 6710 Cinnamon Cir Unit 19A
- 10007 Mountain Apple Dr
- 4303 Patriots Hill Rd
- 5319 Springdale Ave
- 4434 Patriots Hill Rd
- 9808 Lawyers Rd
- 9208 Plashet Ln
- 7206 Forrest Rader Dr
- 7147 Brighton Park Dr
- 7230 Timber Ridge Dr
- 10625 Olde Irongate Ln
- 5636 Whitehawk Hill Rd
- 6548 Robin Hollow Dr
- 6927 Ellington Farm Ln
- 7210 Timber Ridge Dr
- 11043 Lawyers Rd Unit 32
- 7325 Forrest Rader Dr
- 15018 Camus Ct
- 11018 Despa Dr
