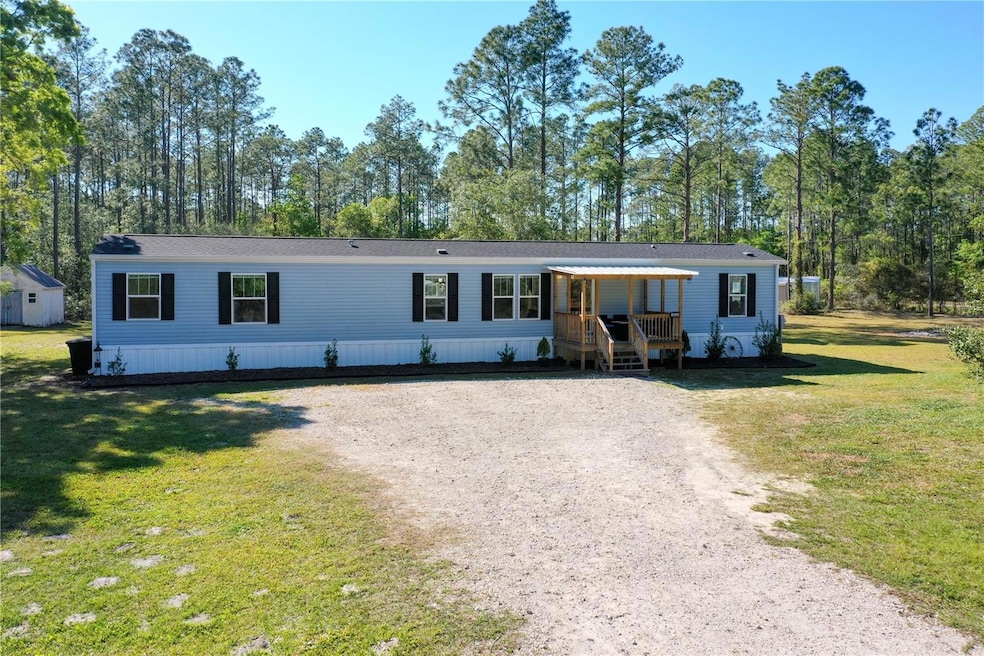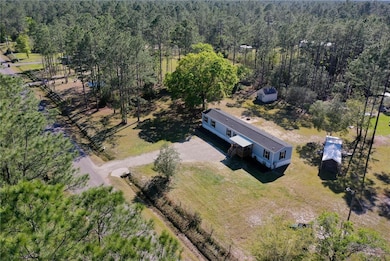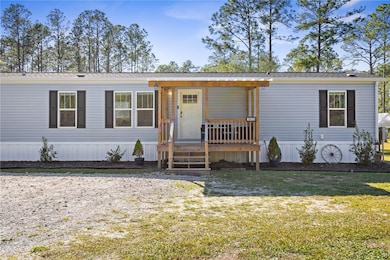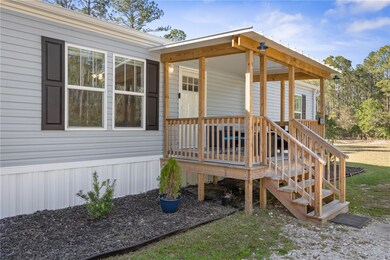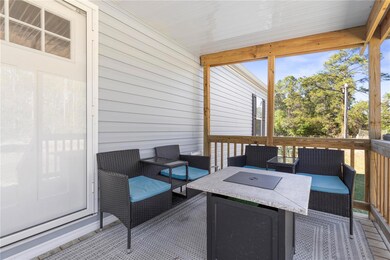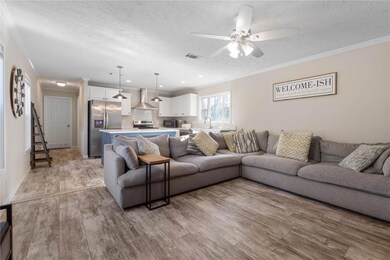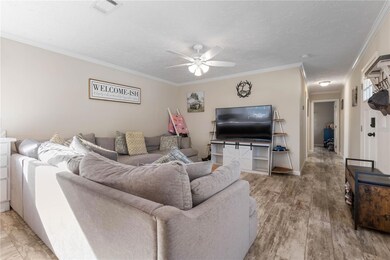
10405 Crotty Ave Hastings, FL 32145
Flagler Estates NeighborhoodEstimated payment $1,364/month
Highlights
- Open Floorplan
- Hydromassage or Jetted Bathtub
- Eat-In Kitchen
- Gamble Rogers Middle School Rated A-
- No HOA
- Double Pane Windows
About This Home
Under contract-accepting backup offers. This beautiful 2023 mobile home is move-in ready and situated on a spacious acre with a paved road. Designed with a modern, finished-drywall look, the open-concept layout offers three bedrooms and two bathrooms with stylish wood-look linoleum flooring throughout—no carpet anywhere.
The island kitchen is both functional and elegant, featuring 36-inch white cabinets with crown molding, stainless steel appliances, a decorative hood vent and bar seating. The adjoining living room is spacious and inviting, with crown molding that extends throughout the entire home.
The main suite is a private retreat, complete with a luxurious bathroom that includes double vanities, a separate soaking tub and shower, and a walk-in closet. Two additional guest bedrooms are well-sized and share a nicely appointed bathroom. The indoor laundry room is generously sized and comes equipped with a washer and dryer.
Significant updates in 2023 include a brand-new water filtration system, pump, and electrical work. The septic and drain field were also serviced with electrical updates. A 10x10 storage unit provides extra space, and a transferable termite bond through Massey Pest Control offers peace of mind. The home is surrounded by gutters for efficient drainage, and the newer 10x12 covered front patio is perfect for outdoor relaxation. The property is partially fenced and equipped with two doorbell cameras for added security. With underground cable and internet already in place, staying connected is effortless.
Most importantly, this property has never flooded, and the roads leading to it have remained dry. Offering modern features, thoughtful upgrades, and a prime location, this home is truly a must-see. Schedule your showing today!
Property Details
Home Type
- Manufactured Home
Est. Annual Taxes
- $698
Year Built
- Built in 2023
Lot Details
- 0.96 Acre Lot
- Lot Dimensions are 311 x 135
- East Facing Home
Home Design
- Block Foundation
- Frame Construction
- Shingle Roof
Interior Spaces
- 1,216 Sq Ft Home
- Open Floorplan
- Crown Molding
- Ceiling Fan
- Double Pane Windows
- Window Treatments
- Combination Dining and Living Room
- Linoleum Flooring
Kitchen
- Eat-In Kitchen
- Range with Range Hood
- Recirculated Exhaust Fan
- Microwave
- Dishwasher
Bedrooms and Bathrooms
- 3 Bedrooms
- Split Bedroom Floorplan
- Closet Cabinetry
- Walk-In Closet
- 2 Full Bathrooms
- Dual Sinks
- Hydromassage or Jetted Bathtub
- Bathtub With Separate Shower Stall
- Garden Bath
Laundry
- Laundry Room
- Dryer
- Washer
Utilities
- Central Heating and Cooling System
- Vented Exhaust Fan
- Thermostat
- Water Filtration System
- Well
- Electric Water Heater
- Septic Tank
- Cable TV Available
Additional Features
- Rain Gutters
- Manufactured Home
Community Details
- No Home Owners Association
- Flagler Estates Subdivision
Listing and Financial Details
- Visit Down Payment Resource Website
- Assessor Parcel Number 050640-1858
Map
Home Values in the Area
Average Home Value in this Area
Property History
| Date | Event | Price | Change | Sq Ft Price |
|---|---|---|---|---|
| 04/18/2025 04/18/25 | Pending | -- | -- | -- |
| 04/10/2025 04/10/25 | Price Changed | $234,000 | -2.1% | $192 / Sq Ft |
| 03/27/2025 03/27/25 | For Sale | $239,000 | -- | $197 / Sq Ft |
Similar Homes in Hastings, FL
Source: Stellar MLS
MLS Number: FC307868
- 00 Crotty Ave Unit 1
- 10430 Crotty Ave
- 10530 Crotty Ave
- 0 Crotty Ave Unit MFRO6243081
- 10230 Dillon Ave
- 10570 Dillon Ave
- 10450 Baylor Ave
- 9910 Baylor Ave
- 10420 Ebert Ave
- 10350 Baylor Ave
- 0 Ebert Ave Unit 2080944
- 10010 Ebert Ave
- 10550 Ebert Ave
- 10130 Ebert Ave
- XXX Ebert Ave
- 10310 Crotty Ave
- 10445 Amos Ave
- 10230 Crotty Ave
- 10240 Ebert Ave
- 10235 Amos Ave
