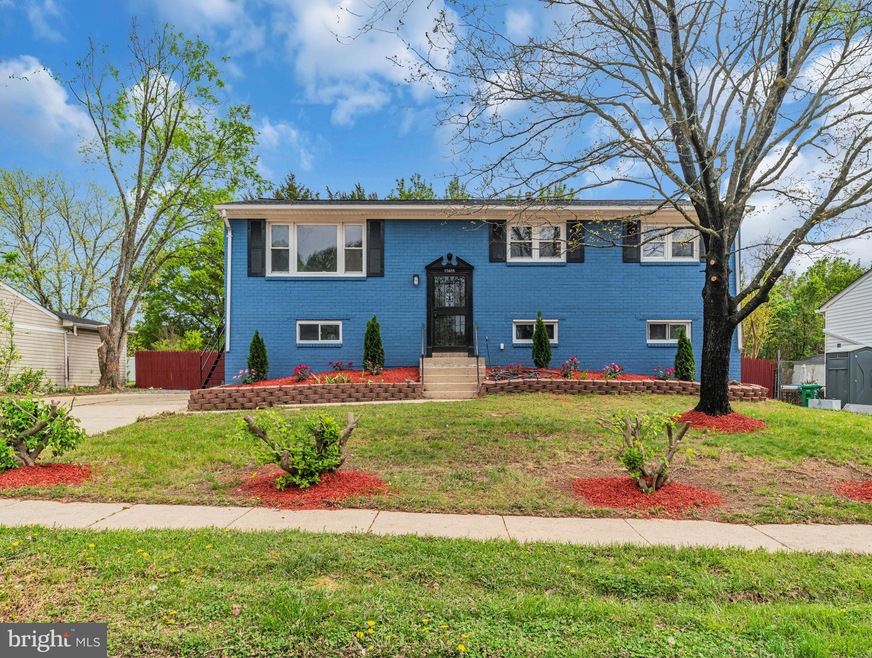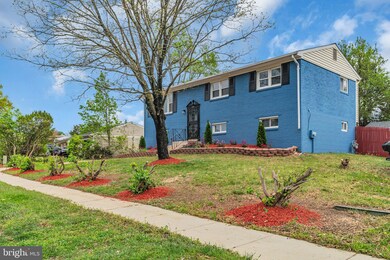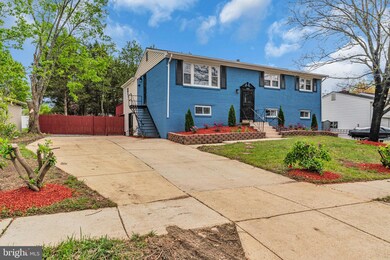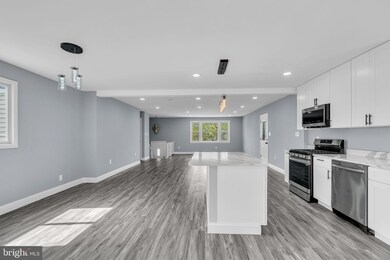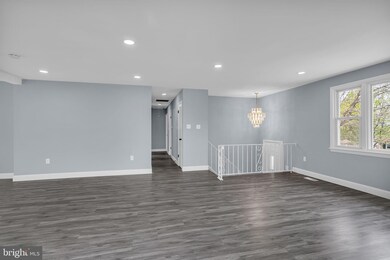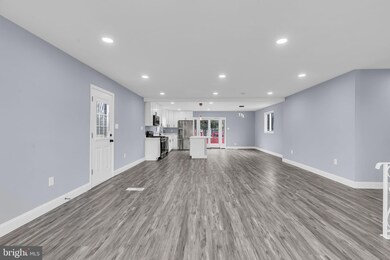
10405 Farrar Ave Cheltenham, MD 20623
Rosaryville NeighborhoodHighlights
- Second Kitchen
- Wood Flooring
- Forced Air Heating and Cooling System
- Gourmet Kitchen
- No HOA
- Property is in excellent condition
About This Home
As of June 2024The multi-generational living setup with two kitchens is a unique and convenient option for families looking for separate living spaces or additional privacy. The top floor with three bedrooms and two bathrooms, along with the new open kitchen and bathroom, provides a modern and comfortable living space.
The bottom floor with two bedrooms, one bathroom, and a bonus room, along with the new kitchen and bathroom, offers flexibility for various living arrangements or potential rental opportunities. The deck, fenced yard, privacy, and security features add to the appeal of the property, making it suitable for families or individuals looking for a comfortable and secure living environment.
Overall, the renovated property with its updated features and multi-generational living potential seems like a great option for those seeking a modern and flexible living space in a friendly neighborhood.
Home Details
Home Type
- Single Family
Est. Annual Taxes
- $3,754
Year Built
- Built in 1973 | Remodeled in 2024
Lot Details
- 10,544 Sq Ft Lot
- Property is in excellent condition
- Property is zoned RR
Parking
- Driveway
Home Design
- Split Foyer
- Bump-Outs
- Brick Exterior Construction
- Brick Foundation
Interior Spaces
- Property has 2 Levels
- Dining Area
- Wood Flooring
- Finished Basement
- Walk-Out Basement
- Dryer
Kitchen
- Gourmet Kitchen
- Second Kitchen
- Gas Oven or Range
- Dishwasher
- Disposal
Bedrooms and Bathrooms
Utilities
- Forced Air Heating and Cooling System
- Vented Exhaust Fan
- Natural Gas Water Heater
Community Details
- No Home Owners Association
- Rolling Acres Subdivision
Listing and Financial Details
- Tax Lot 9
- Assessor Parcel Number 17111157445
Map
Home Values in the Area
Average Home Value in this Area
Property History
| Date | Event | Price | Change | Sq Ft Price |
|---|---|---|---|---|
| 06/03/2024 06/03/24 | Sold | $475,000 | 0.0% | $173 / Sq Ft |
| 04/19/2024 04/19/24 | For Sale | $474,900 | +57.8% | $173 / Sq Ft |
| 12/26/2023 12/26/23 | Sold | $301,000 | 0.0% | $219 / Sq Ft |
| 12/01/2023 12/01/23 | Pending | -- | -- | -- |
| 11/23/2023 11/23/23 | Off Market | $301,000 | -- | -- |
| 11/17/2023 11/17/23 | For Sale | $295,000 | -- | $215 / Sq Ft |
Tax History
| Year | Tax Paid | Tax Assessment Tax Assessment Total Assessment is a certain percentage of the fair market value that is determined by local assessors to be the total taxable value of land and additions on the property. | Land | Improvement |
|---|---|---|---|---|
| 2024 | $5,874 | $368,467 | $0 | $0 |
| 2023 | $3,754 | $337,633 | $0 | $0 |
| 2022 | $4,957 | $306,800 | $101,300 | $205,500 |
| 2021 | $4,829 | $298,167 | $0 | $0 |
| 2020 | $4,700 | $289,533 | $0 | $0 |
| 2019 | $4,572 | $280,900 | $100,600 | $180,300 |
| 2018 | $4,453 | $272,867 | $0 | $0 |
| 2017 | $4,333 | $264,833 | $0 | $0 |
| 2016 | -- | $256,800 | $0 | $0 |
| 2015 | $2,976 | $249,300 | $0 | $0 |
| 2014 | $2,976 | $241,800 | $0 | $0 |
Mortgage History
| Date | Status | Loan Amount | Loan Type |
|---|---|---|---|
| Open | $451,155 | New Conventional | |
| Previous Owner | $517,500 | Reverse Mortgage Home Equity Conversion Mortgage | |
| Previous Owner | $200,000 | New Conventional |
Deed History
| Date | Type | Sale Price | Title Company |
|---|---|---|---|
| Deed | $474,900 | First American Title | |
| Deed | $300,000 | None Listed On Document | |
| Deed | -- | -- | |
| Deed | $48,000 | -- |
Similar Homes in Cheltenham, MD
Source: Bright MLS
MLS Number: MDPG2110140
APN: 11-1157445
- 10020 Dakin Ct
- 10406 Basel Dr
- 10011 Dakin Ct
- 10606 Frank Tippett Rd
- 10433 Terraco Dr
- 10702 Devlin Dr
- 9723 Frank Tippett Rd
- 10706 Phillips Dr
- 10308 Queen Elizabeth Dr
- 10804 Westwood Dr
- 10205 Queen Elizabeth Dr
- 10808 Timberline Dr
- 9608 Toucan Dr
- 10510 Sarah Landing Dr
- 10506 Barnsdale Dr
- 9700 Frank Tippett Rd
- 10909 Waco Dr
- 10813 Knoll Ct
- 10113 Dressage Dr
- 9500 Bechtel Ct
