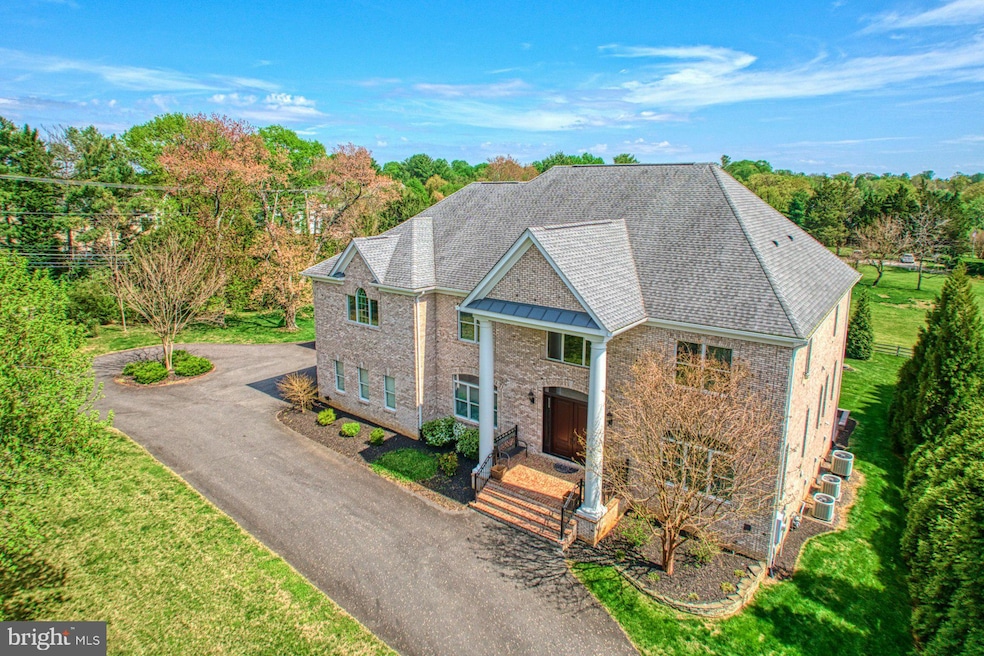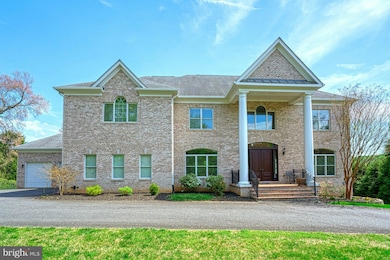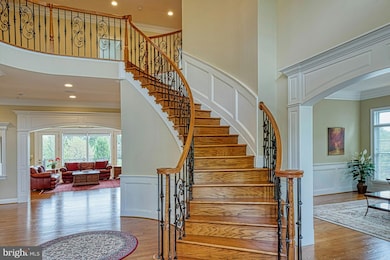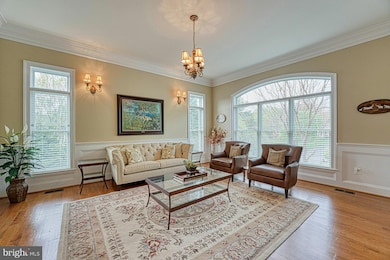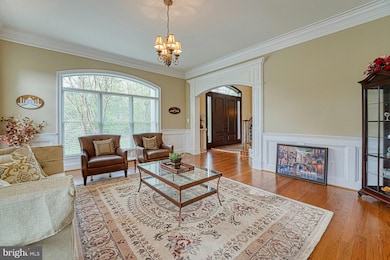
10405 Marbury Rd Oakton, VA 22124
Estimated payment $16,023/month
Highlights
- Gourmet Kitchen
- View of Trees or Woods
- Open Floorplan
- Oakton Elementary School Rated A
- 1.13 Acre Lot
- Curved or Spiral Staircase
About This Home
Open Sunday, March 27th, 1:00 pm to 3:00 pm. Fabulous, custom, all-brick colonial with amazing architectural details on all three levels. Stunning moldings, tall ceilings, hardwood floors, built-in cabinetry, wainscoting, top-of-the-line windows, crafted doorway framing and more in this gorgeous over 9,000 sq.ft. home by ASTA Homes. You and your guests will be warmly greeted by a circular driveway and covered brick front porch. Inside, you’ll fall in love with the grand wooden curved staircase with wrought iron balusters and two-story foyer. This wonderful home, sited on a slight knoll overlooking the meadow behind it, has inspiring southern views of vintage Oakton open space. The grand gourmet kitchen has beautiful solid cabinetry, stainless steel appliances and a large island with bar stool seating. There is a six-burner gas cooktop with griddle, a wall oven, a warming drawer and an extra-wide side-by-side built-in refrigerator. There is recessed lighting, chandelier lighting and sleek quartz counters. The family room, off the kitchen, has a gas fireplace surrounded by built-in shelving and has a wall of windows and doors looking south over the private, sunny, acre-plus yard below. The ten-foot ceilings and hardwood floors throughout the main level are only surpassed by the classic coffered ceiling in the dining room and all the moldings and sconces in both the living room and dining room. There is a versatile office/library area that nicely serves as a fifth-bedroom, multi-generational suite, with its own full bath and walk-in closet. There are four bedrooms upstairs, plus a second office, and a large laundry room. Each of the bedrooms has its own full bath, walk-in closets, linen closets, hardwood floors and crown molding. The luxurious primary suite has a sitting area, nine-foot ceilings, a tray ceiling, dual closets and a gas fireplace with marble hearth. The sumptuous primary bath has a Kohler whirlpool tub, a separate shower with clear frameless glass door, dual sinks, porcelain floors and recessed lighting. Is this home luxurious or what!!! The lower level continues the same quality as the upper two levels. It has windows across the entire rear of the home and a fabulous walk-out recreation room with French doors to the patio. There is a gorgeous bar with sink, full-size refrigerator, dishwasher and barstool seating. There is the sixth bedroom with its sixth full-bath and also a handy office for work-from-home days. The home is equipped with three high-efficiency HVAC units serving each floor independently, a gas hot water heater, an ERV/HRV air exchange system (for heat and energy recovery,) and 2X6 wall construction. There is an unfinished area perfect for a home theatre. The extended dual two-car garages have bonus areas perfect for outdoor tools and equipment, so it’s like having a four-and-a-half-car-garage. The home is “elevator ready” to all three floors. There is a mudroom with cubbies off the garage entries and many hidden closets and storage areas. There is no HOA!!! This outstanding home on this beautiful acreage, near the Town of Vienna, Tyson’s Corner, the I-66 corridor and Oakton shopping, offers some fortunate buyers years of comfortable, gracious, care-free living.
Open House Schedule
-
Sunday, April 27, 20251:00 to 3:00 pm4/27/2025 1:00:00 PM +00:004/27/2025 3:00:00 PM +00:00Fabulous in EVERY way!!! Top quality details including crown molding, built-in's, hardwood floors and two fireplaces. Custom built by ASTA Homes. Each of the six bedrooms has its own private bath. Three gorgeous levels and beautiful lot. We look forward to greeting you.Add to Calendar
Home Details
Home Type
- Single Family
Est. Annual Taxes
- $26,349
Year Built
- Built in 2012
Lot Details
- 1.13 Acre Lot
- North Facing Home
- Partially Fenced Property
- Property is in excellent condition
- Property is zoned 110, Residential - One Home Per Acre.
Parking
- 4 Car Direct Access Garage
- 6 Driveway Spaces
- Side Facing Garage
- Garage Door Opener
- Circular Driveway
Home Design
- Colonial Architecture
- Traditional Architecture
- Brick Exterior Construction
- Poured Concrete
- Shingle Roof
- Architectural Shingle Roof
- Asphalt Roof
- Concrete Perimeter Foundation
- Copper Plumbing
Interior Spaces
- Property has 3 Levels
- Open Floorplan
- Wet Bar
- Curved or Spiral Staircase
- Built-In Features
- Crown Molding
- Wainscoting
- Tray Ceiling
- Two Story Ceilings
- Ceiling Fan
- Recessed Lighting
- 2 Fireplaces
- Fireplace Mantel
- Gas Fireplace
- Double Pane Windows
- Insulated Windows
- Palladian Windows
- Double Door Entry
- French Doors
- Insulated Doors
- Six Panel Doors
- Mud Room
- Family Room Off Kitchen
- Sitting Room
- Living Room
- Formal Dining Room
- Den
- Recreation Room
- Storage Room
- Utility Room
- Views of Woods
Kitchen
- Gourmet Kitchen
- Breakfast Room
- Butlers Pantry
- Built-In Oven
- Electric Oven or Range
- Six Burner Stove
- Cooktop with Range Hood
- Built-In Microwave
- Extra Refrigerator or Freezer
- Ice Maker
- Dishwasher
- Stainless Steel Appliances
- Kitchen Island
- Upgraded Countertops
- Disposal
Flooring
- Solid Hardwood
- Carpet
- Ceramic Tile
Bedrooms and Bathrooms
- En-Suite Primary Bedroom
- Walk-In Closet
- Hydromassage or Jetted Bathtub
- Bathtub with Shower
- Walk-in Shower
Laundry
- Laundry Room
- Laundry on lower level
- Dryer
- Washer
Finished Basement
- Heated Basement
- Walk-Out Basement
- Basement Fills Entire Space Under The House
- Rear Basement Entry
- Space For Rooms
- Basement Windows
Home Security
- Alarm System
- Motion Detectors
- Fire and Smoke Detector
Outdoor Features
- Deck
- Patio
Schools
- Oakton Elementary School
- Thoreau Middle School
- Oakton High School
Utilities
- Forced Air Zoned Heating and Cooling System
- Humidifier
- Heat or Energy Recovery Ventilation System
- Underground Utilities
- Natural Gas Water Heater
- Septic Less Than The Number Of Bedrooms
- Septic Pump
- Phone Available
- Cable TV Available
Additional Features
- Energy-Efficient Windows
- Suburban Location
Community Details
- No Home Owners Association
- Built by ASTA Homes
- Hunters Mill Subdivision, Custom Floorplan
Listing and Financial Details
- Assessor Parcel Number 0374 01 0018
Map
Home Values in the Area
Average Home Value in this Area
Tax History
| Year | Tax Paid | Tax Assessment Tax Assessment Total Assessment is a certain percentage of the fair market value that is determined by local assessors to be the total taxable value of land and additions on the property. | Land | Improvement |
|---|---|---|---|---|
| 2024 | $23,975 | $2,069,450 | $605,000 | $1,464,450 |
| 2023 | $23,354 | $2,069,450 | $605,000 | $1,464,450 |
| 2022 | $20,337 | $1,778,460 | $516,000 | $1,262,460 |
| 2021 | $18,579 | $1,583,200 | $456,000 | $1,127,200 |
| 2020 | $18,476 | $1,561,100 | $456,000 | $1,105,100 |
| 2019 | $18,476 | $1,561,100 | $456,000 | $1,105,100 |
| 2018 | $17,004 | $1,478,600 | $416,000 | $1,062,600 |
| 2017 | $17,681 | $1,522,870 | $416,000 | $1,106,870 |
| 2016 | $17,574 | $1,516,990 | $416,000 | $1,100,990 |
| 2015 | $16,807 | $1,505,990 | $405,000 | $1,100,990 |
| 2014 | $16,769 | $1,505,990 | $405,000 | $1,100,990 |
Property History
| Date | Event | Price | Change | Sq Ft Price |
|---|---|---|---|---|
| 04/24/2025 04/24/25 | For Sale | $2,482,000 | -- | $271 / Sq Ft |
Deed History
| Date | Type | Sale Price | Title Company |
|---|---|---|---|
| Warranty Deed | $650,000 | -- |
Mortgage History
| Date | Status | Loan Amount | Loan Type |
|---|---|---|---|
| Open | $1,000,000 | New Conventional | |
| Closed | $500,000 | Credit Line Revolving | |
| Closed | $500,000 | Credit Line Revolving | |
| Closed | $700,000 | New Conventional | |
| Closed | $417,000 | New Conventional | |
| Closed | $378,000 | New Conventional |
Similar Homes in the area
Source: Bright MLS
MLS Number: VAFX2236256
APN: 0374-01-0018
- 10310 Lewis Knolls Dr
- 2805 Welbourne Ct
- 10657 Oakton Ridge Ct
- 2960 Trousseau Ln
- 10166 Castlewood Ln
- 3006 Weber Place
- 2992 Westhurst Ln
- 2915 Chain Bridge Rd
- 2912 Oakton Ridge Cir
- 2905 Gray St
- 10697 Oakton Ridge Ct
- 2909 Elmtop Ct
- 10595 Hannah Farm Rd
- 2973 Borge St
- 10800 Tradewind Dr
- 9921 Courthouse Woods Ct
- 2415 Rocky Branch Rd
- 2707 Oak Valley Dr
- 2754 Chain Bridge Rd
- 10832 Miller Rd
